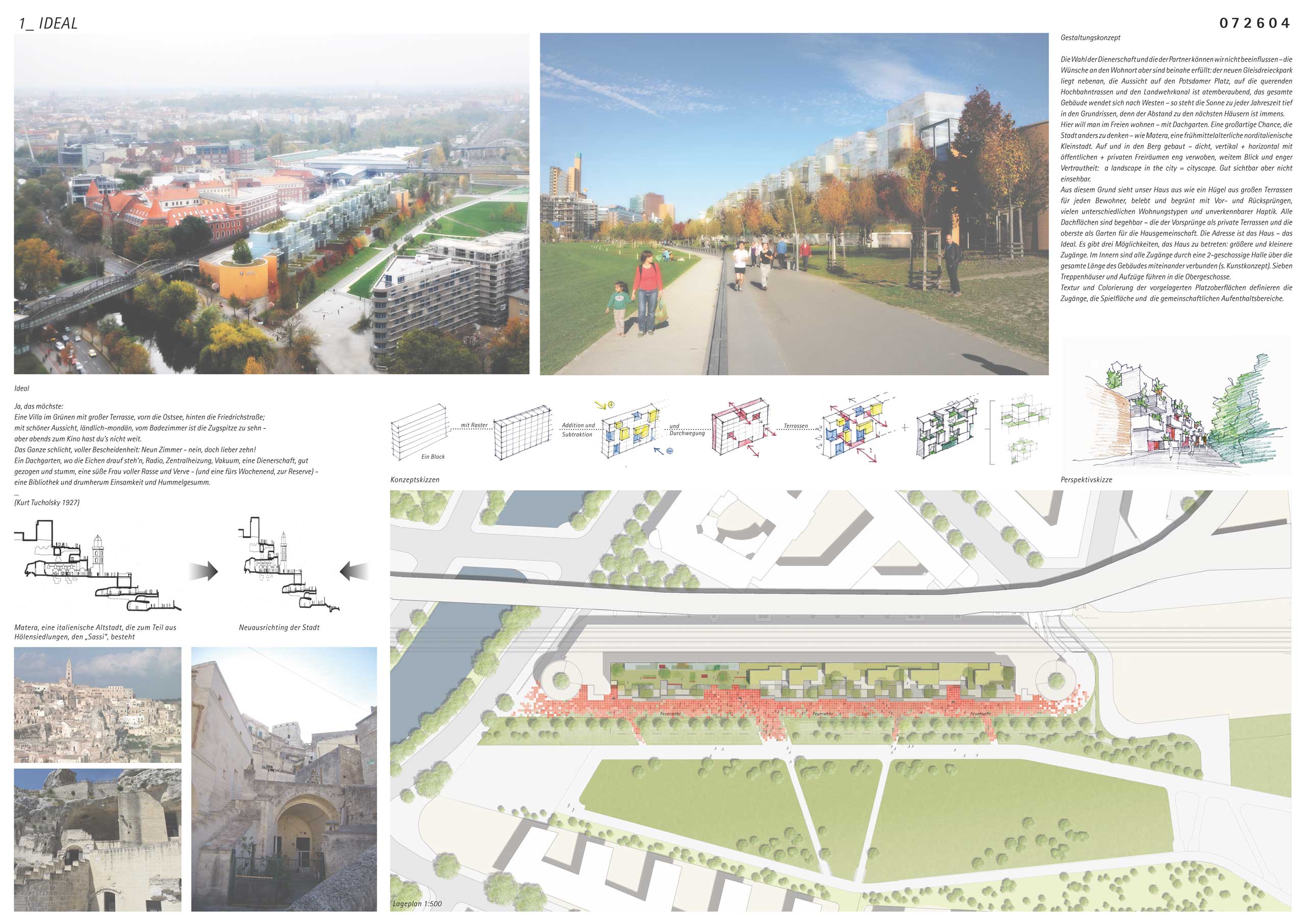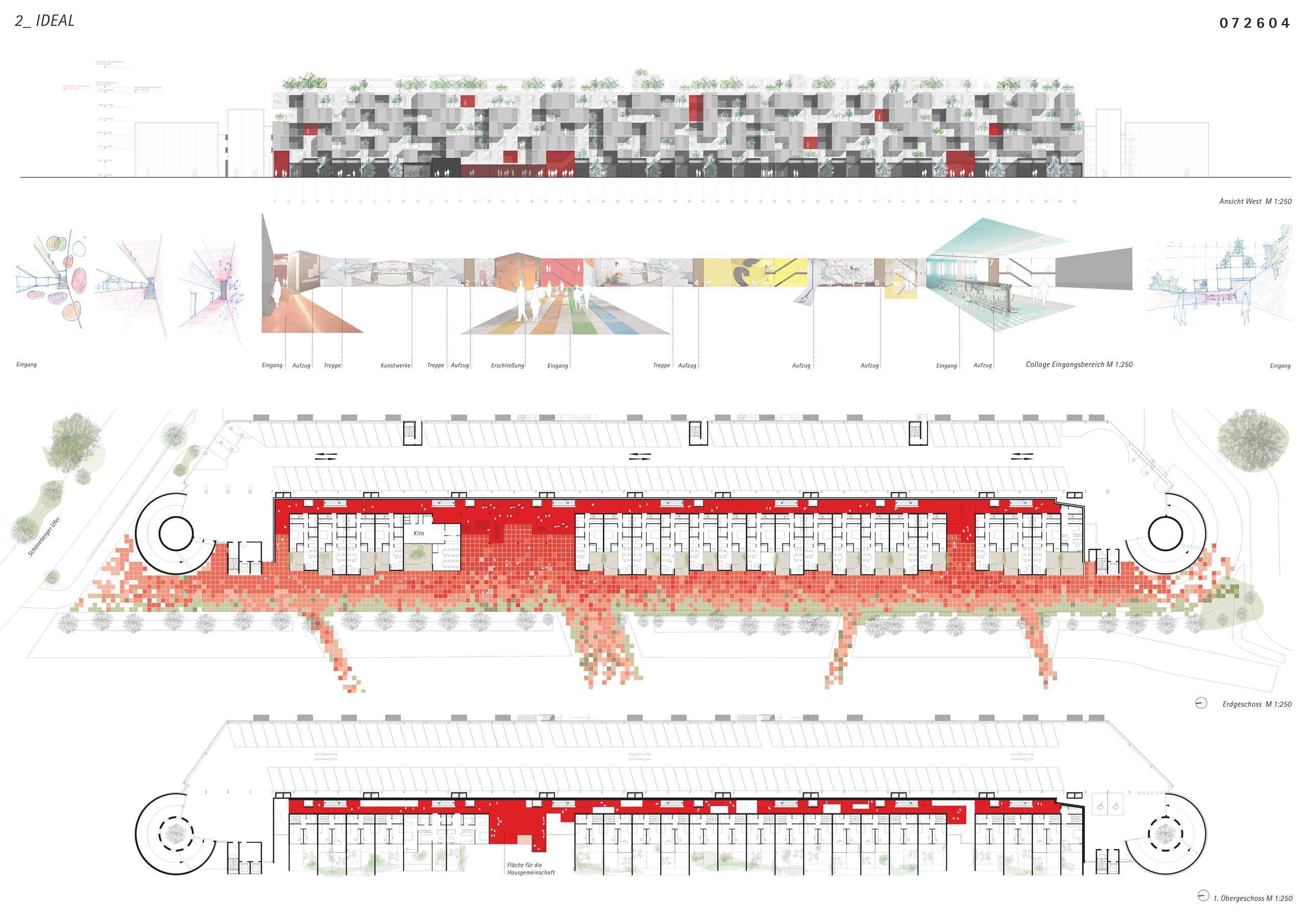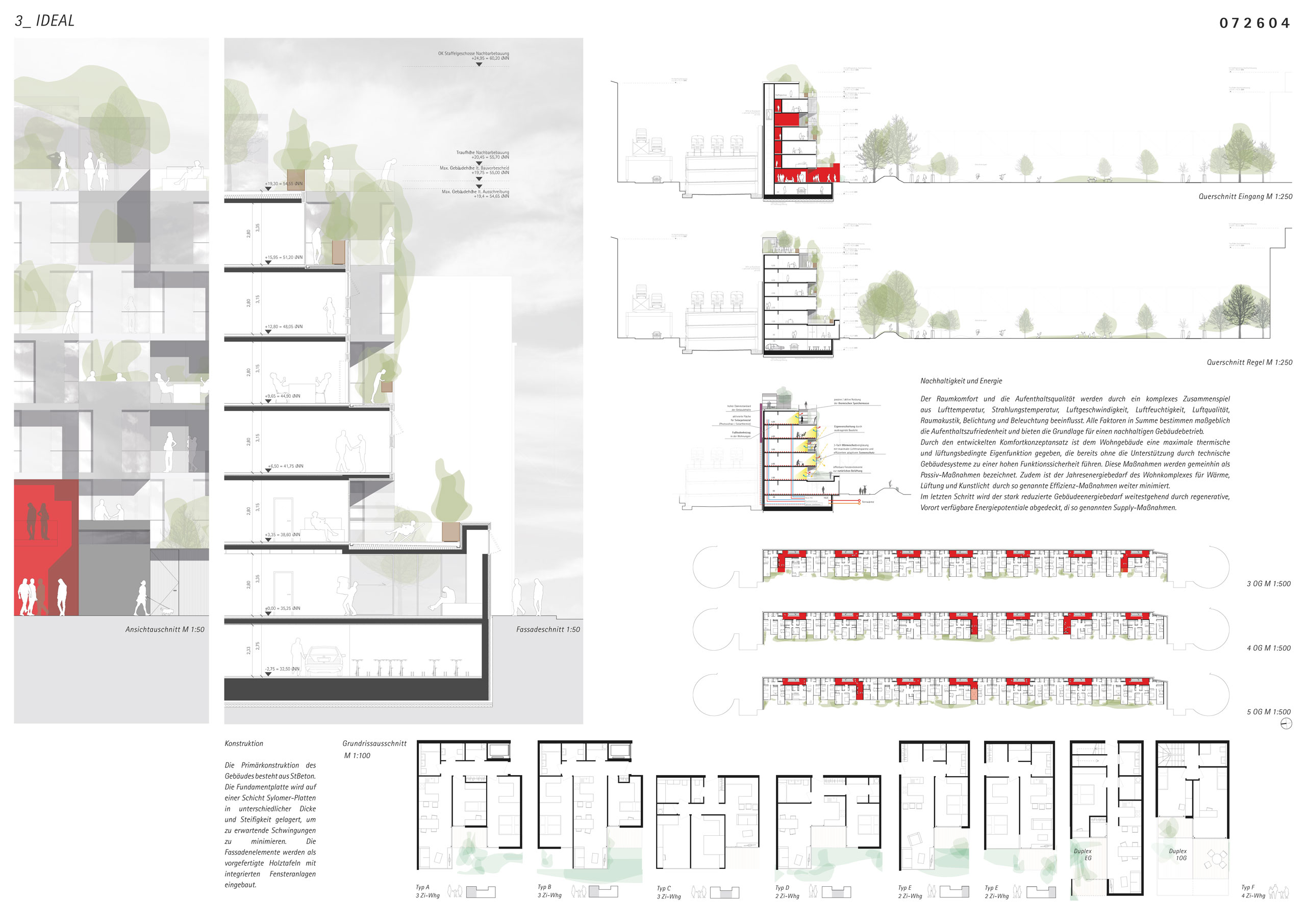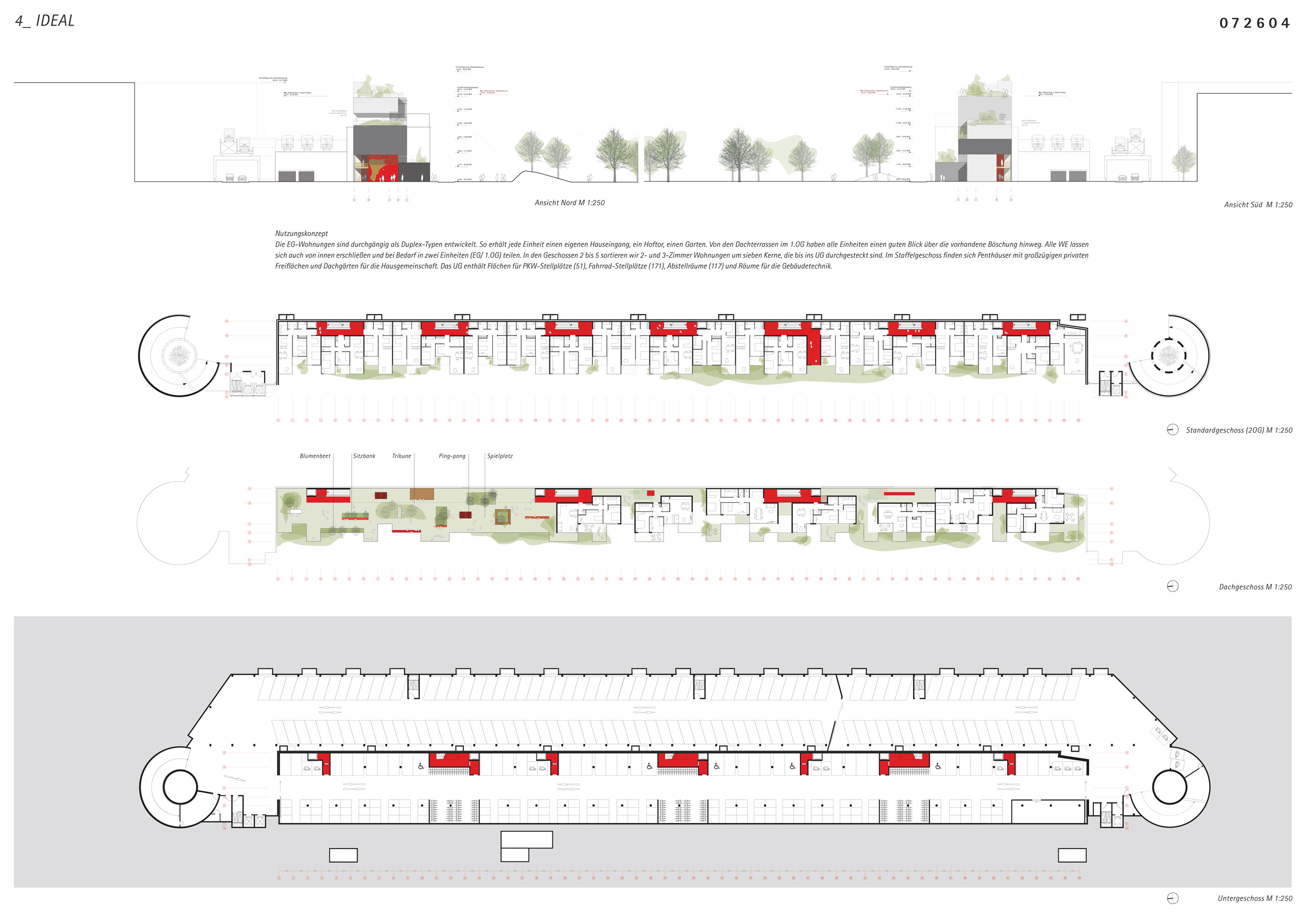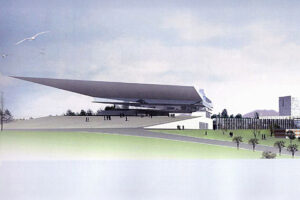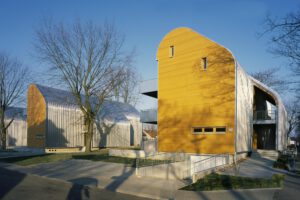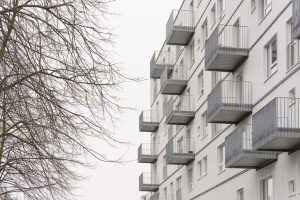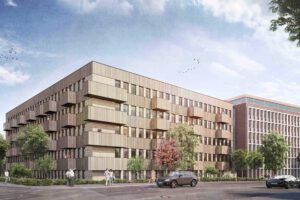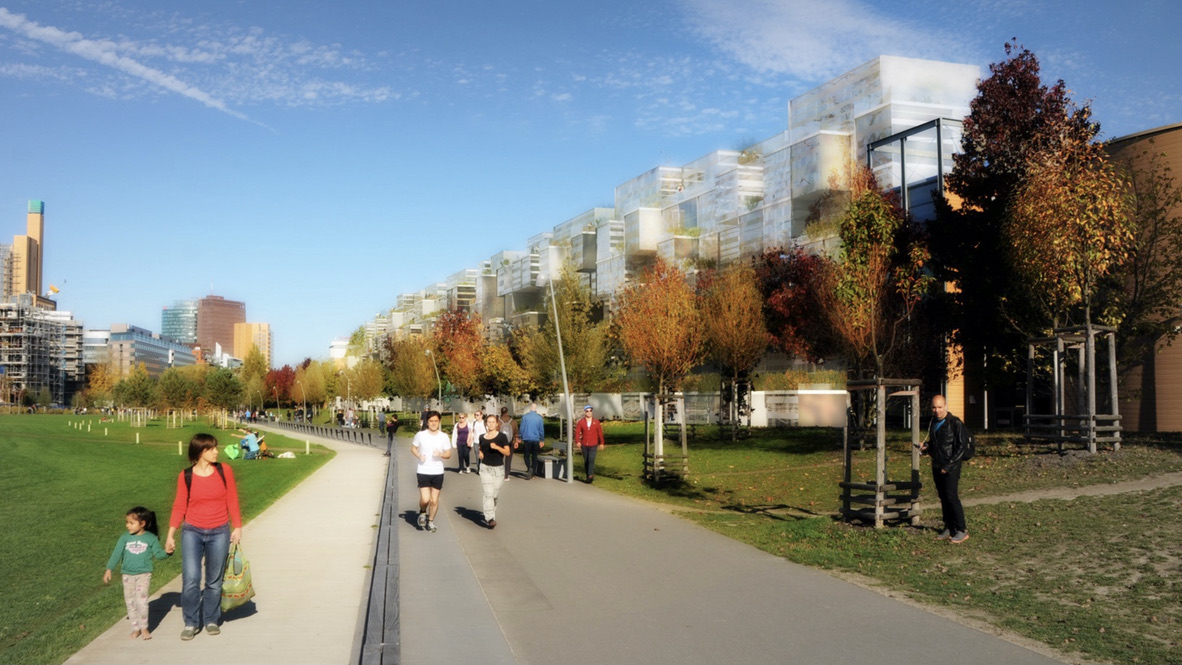
Competition Gleisdreieck
Berlin
"Yes, that's what you want:
A villa in the countryside with a large terrace, the Baltic Sea in front, Friedrichstraße in the back; with a lovely view, rustic yet stylish, from the bathroom you can see the Zugspitze – but you're not far from the cinema in the evening. The whole thing is simple, full of modesty: Nine rooms – no, better make it ten! A rooftop garden with oaks growing on it, radio, central heating, vacuum, a well-trained, silent staff, a sweet woman full of class and verve – (and one for the weekend, as a reserve) – a library, and all around, solitude and the hum of bumblebees..."
(Kurt Tucholsky, 1927)
We can't influence the choice of staff or partners – but the wishes for a residence are almost fulfilled: the new Gleisdreieck park is next door, the view of Potsdamer Platz, the crossing elevated railway tracks, and the Landwehr Canal is breathtaking. The entire building faces west, so the sun shines deep into the floor plans at every time of year, as the distance to the next buildings is immense.
Here, you want to live outdoors – with a rooftop garden. A wonderful opportunity to rethink the city – like Matera, a small early medieval town in northern Italy. Built on and into the mountain – dense, vertical and horizontal, with public and private open spaces tightly intertwined, offering wide views and intimate closeness: a landscape in the city = cityscape. Clearly visible but not overlooked.
For this reason, our building looks like a hill made up of large terraces for each resident, lively and green, with protrusions and recesses, a variety of different apartment types, and a distinctive tactile quality. All roof surfaces are accessible—those on the protrusions serve as private terraces, and the topmost one is a communal garden for the residents. The address is the building itself—an ideal. There are three ways to enter the building: larger and smaller entrances. The texture and color of the plaza surface guide you inside.
Inside, all entrances are connected through a two-story hall that spans the entire length of the building (see the art concept). Seven staircases and elevators provide access to the upper floors.
Data
Competition
2014
Address
Schöneberger Ufer 5
10785 Berlin
Awarding Authority
SEB Potsdamer Objekt EP GmbH & Co. KG
Partner
Landscape architect: Simons & Hinze, Berlin
Technical building equipment:
Transsolar Energietechnik GmbH, Stuttgart
Fire protection:
Neumann Krex & Partner, Meschede
structural engineering: Leonhardt, Andrä und Partner, Berlin
