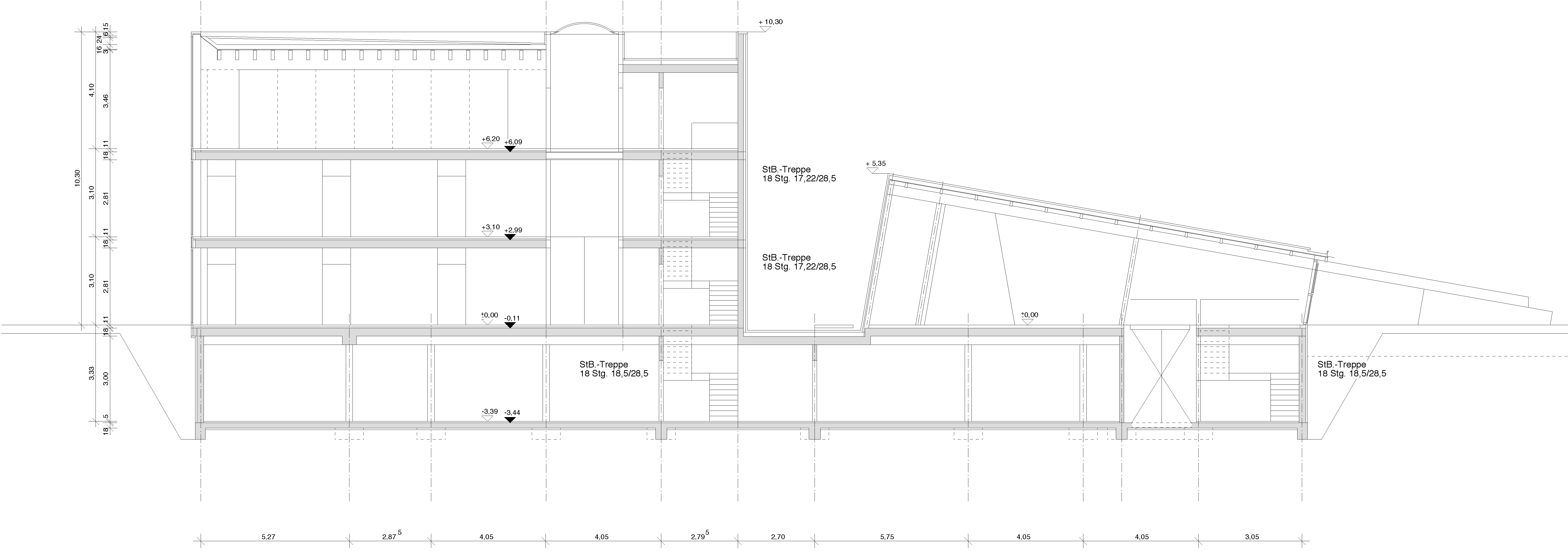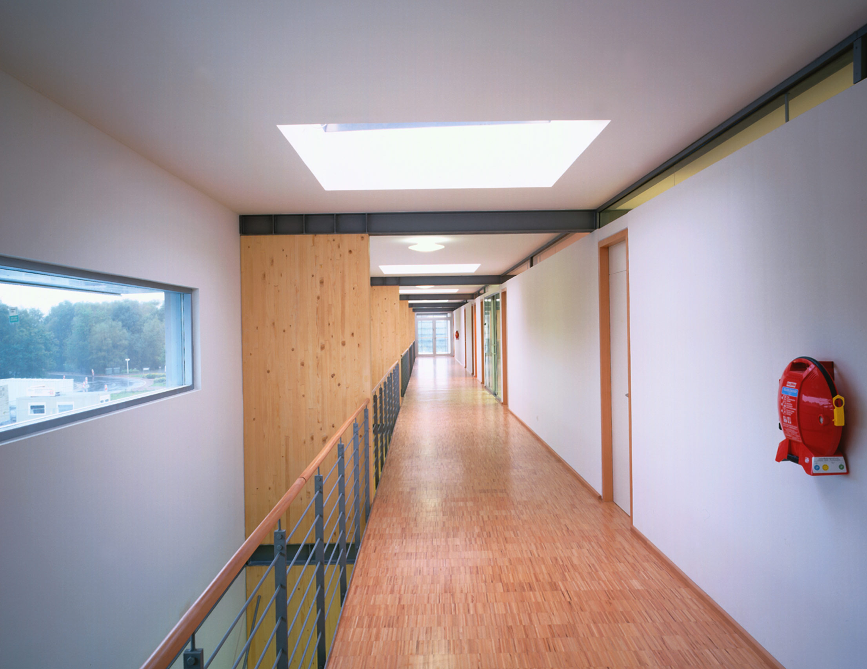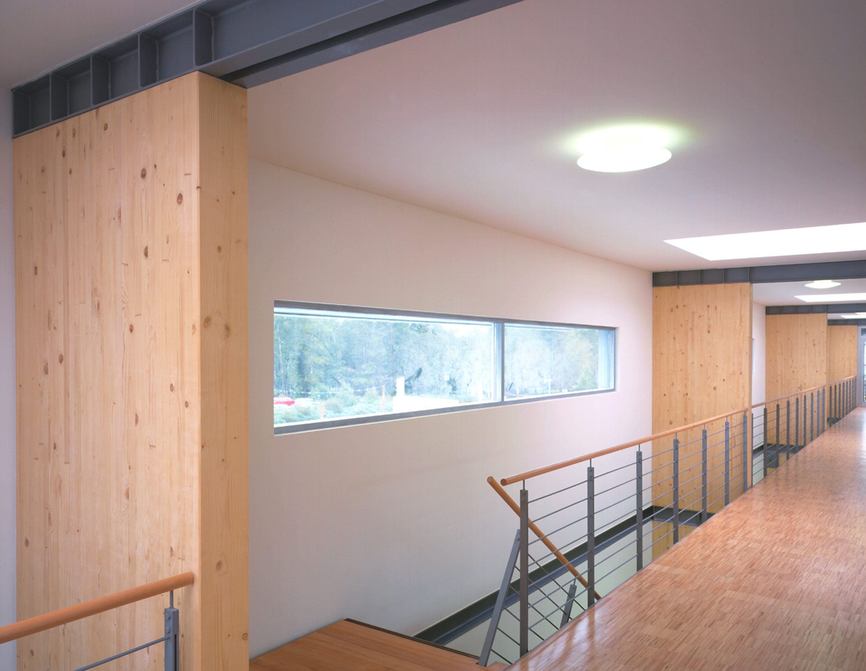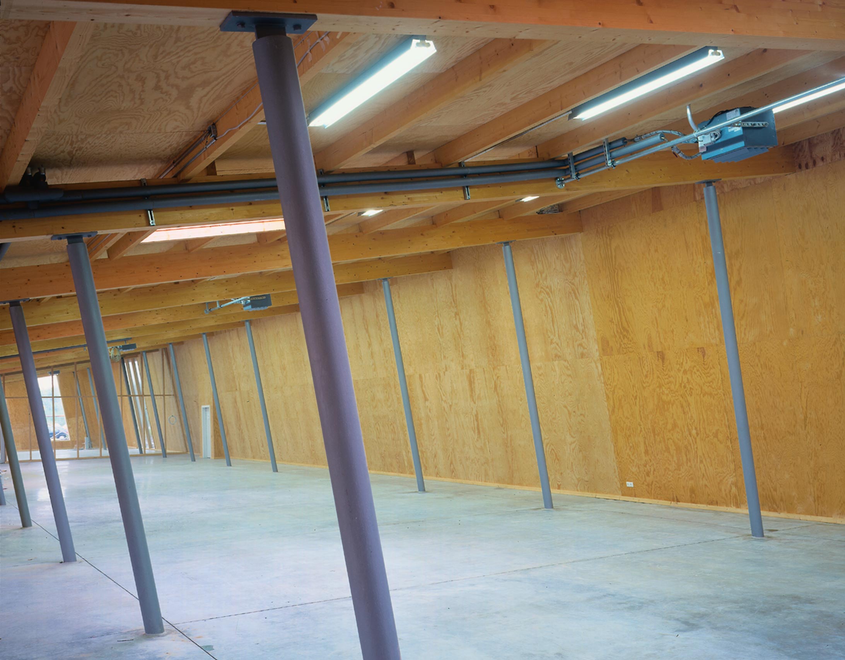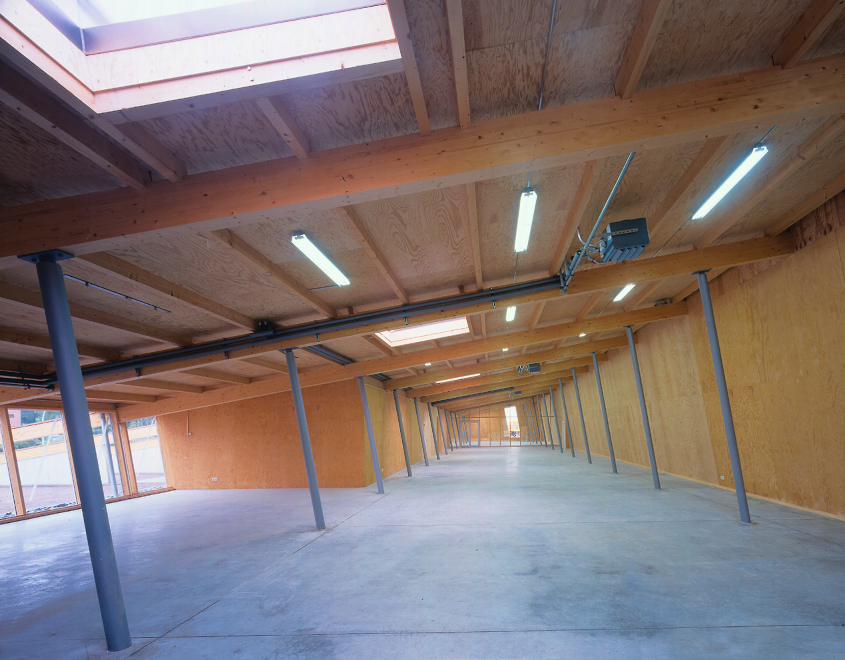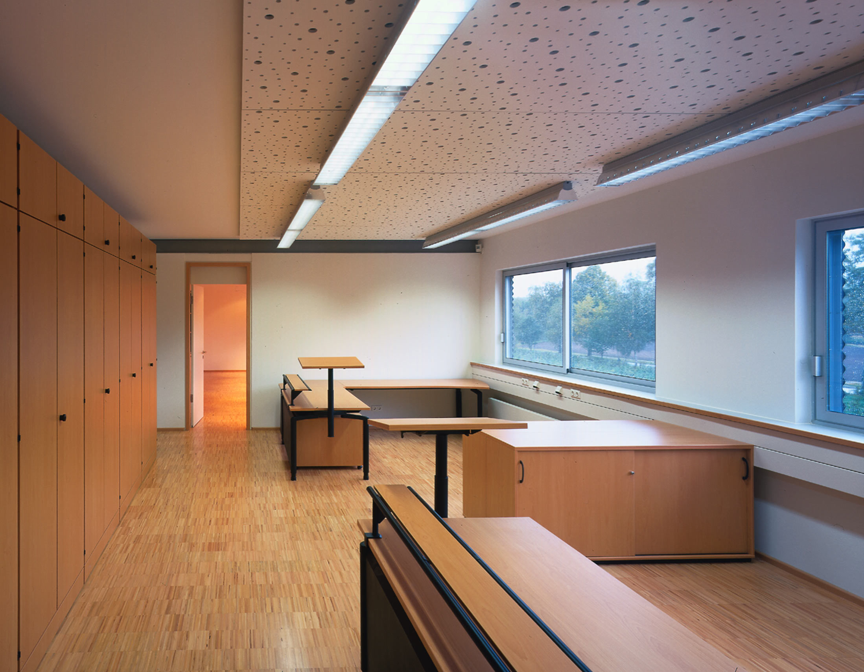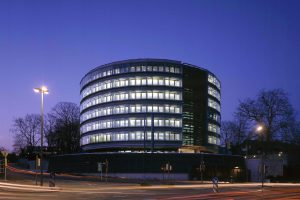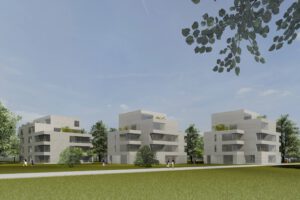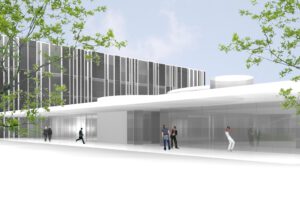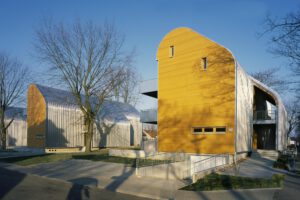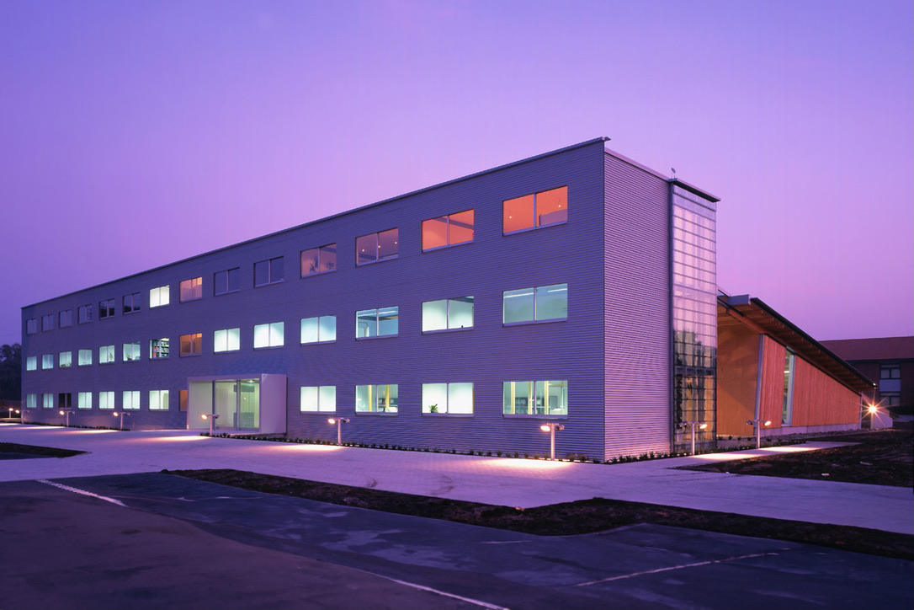
Plus Endoprothetik
Marl
The new building "Plus Endoprosthetics, Medical Technology" is designed as a double-wing structure. All offices and high-quality workspaces are oriented to the north side, while all storage and laboratory spaces are situated on the south side of the building.
The three-story building block and the 1-2 story hall are presented as a cohesive unit. They share a central main access point and create a compact exterior appearance. The halls have a cubic shape, and this favorable ratio between surface area and volume ensures a good energy balance.
The primary structure of the building block consists of steel/wood composite walls and prestressed hollow-core concrete slabs. Structural stabilization is provided by central cores. The primary structure of the hall areas is formed by steel columns, supporting glulam beams in the primary direction and trapezoidal sheets in the secondary direction. The stabilization is achieved through external diagonal braces made of round steel.
Prefabricated components made of steel, wood, and aluminum ensured a short construction time due to their high degree of prefabrication.
The facade is designed as a simple post-and-beam construction. It features double glazing and is equipped with external sun protection.
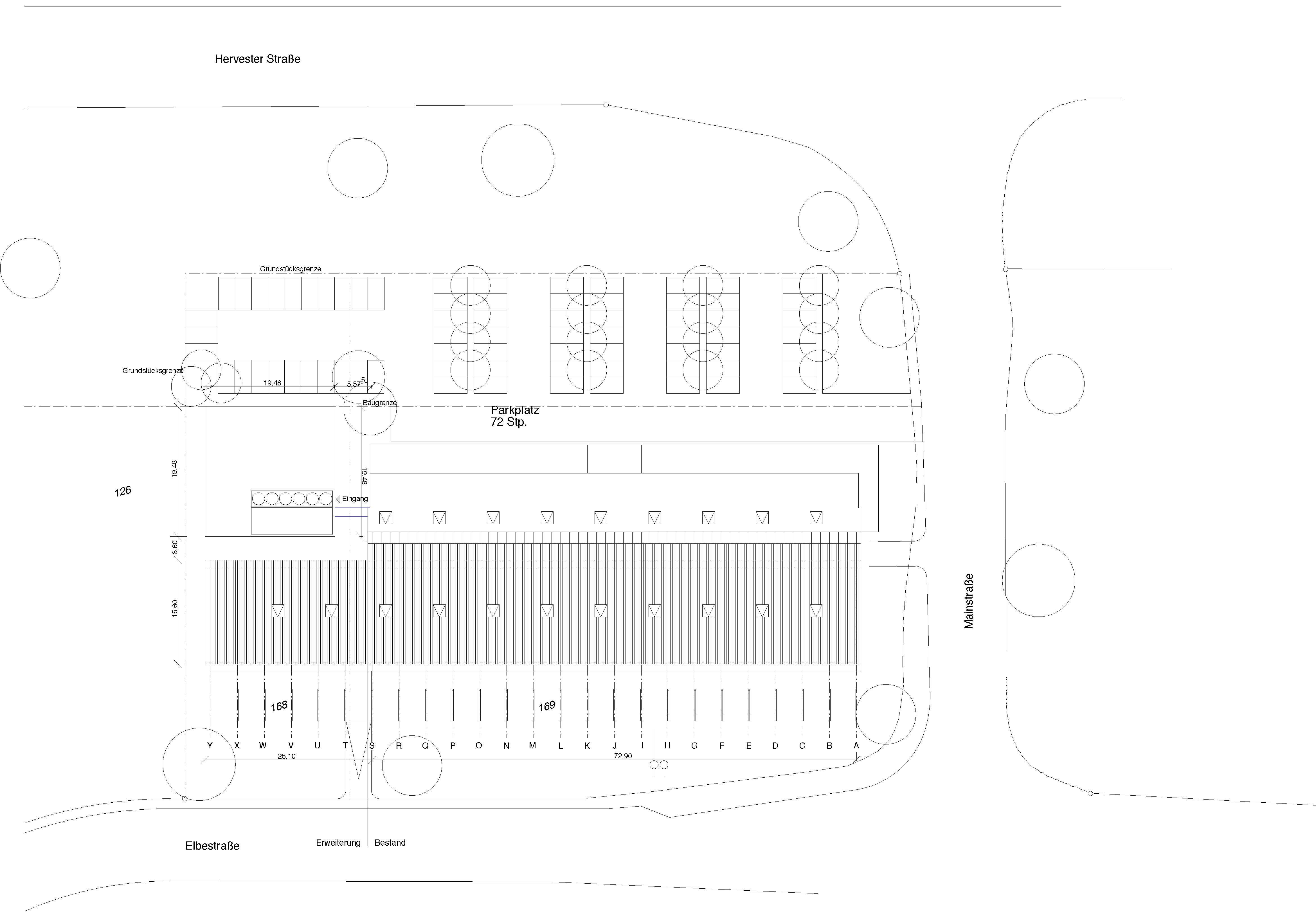
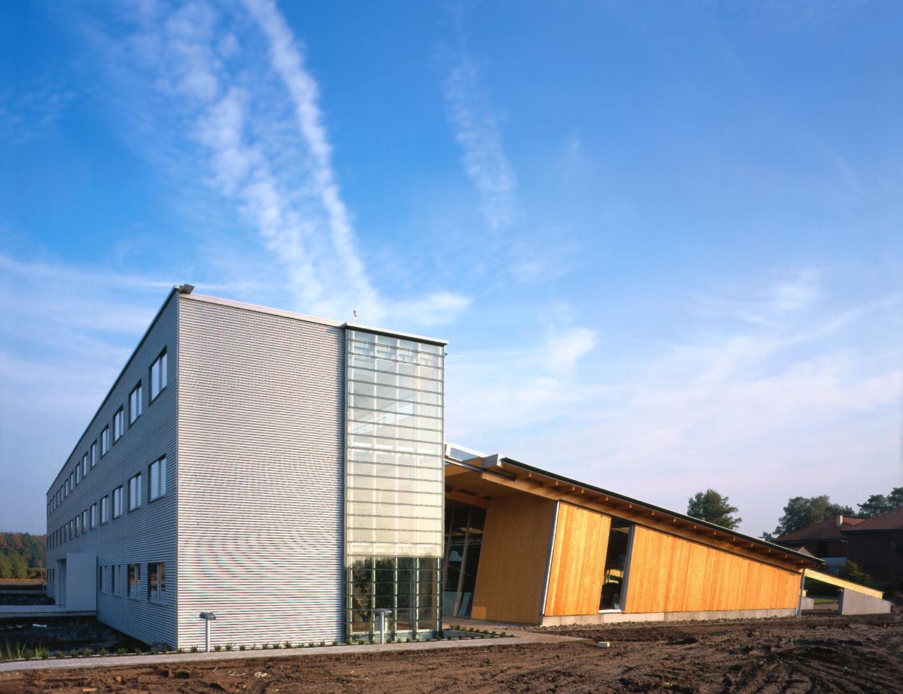
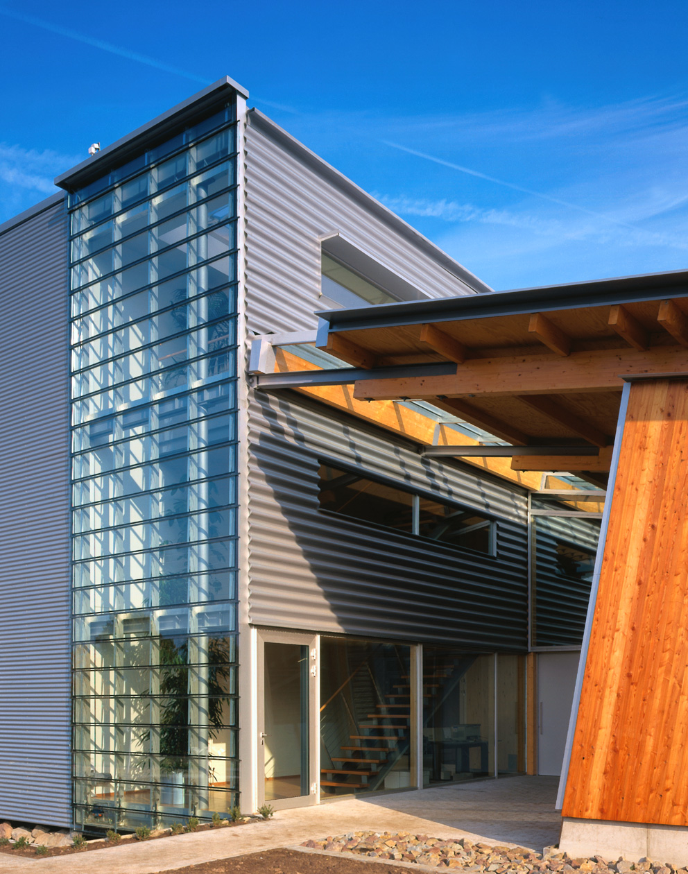
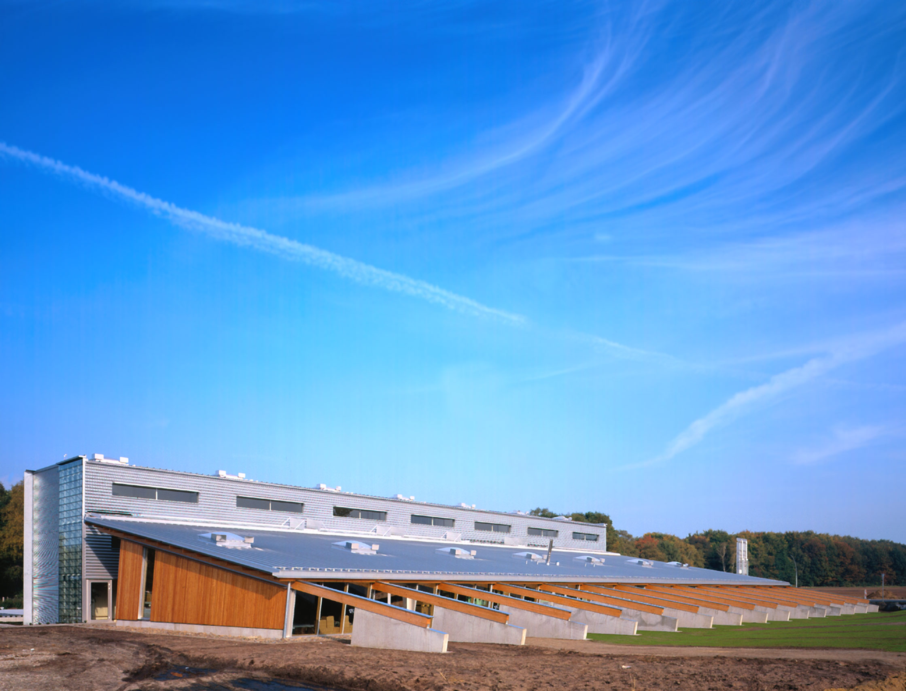
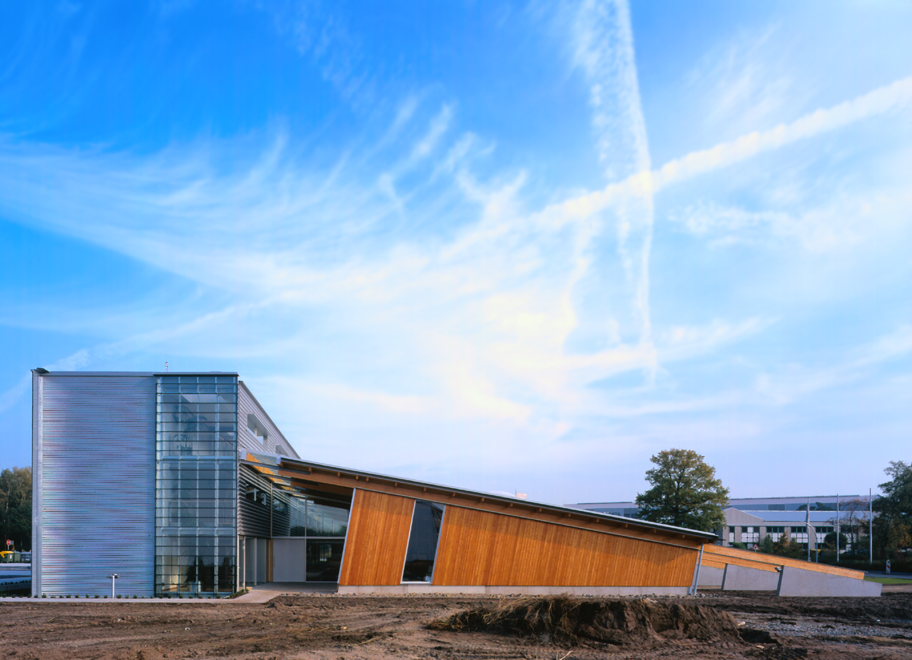
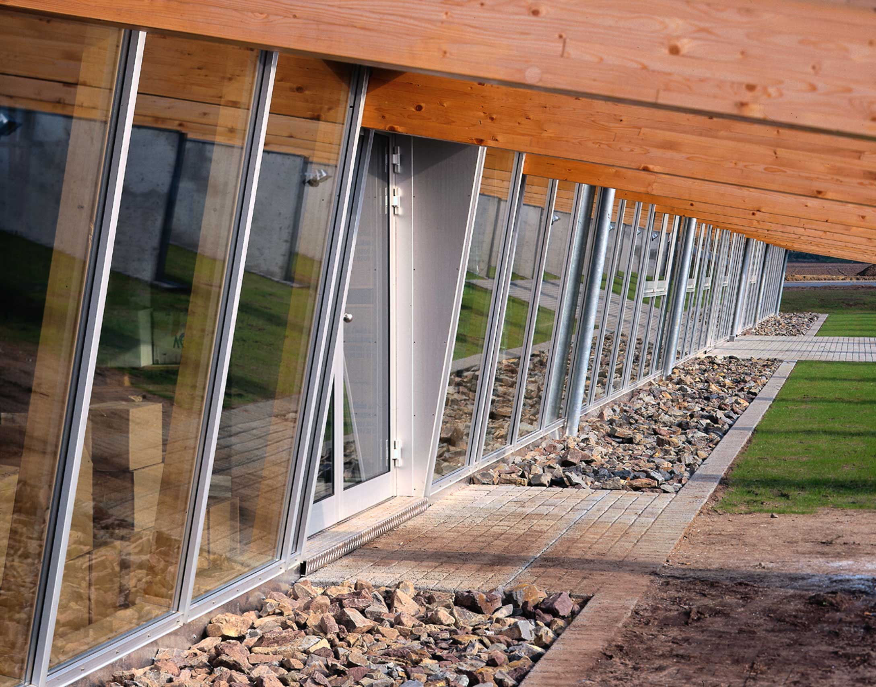
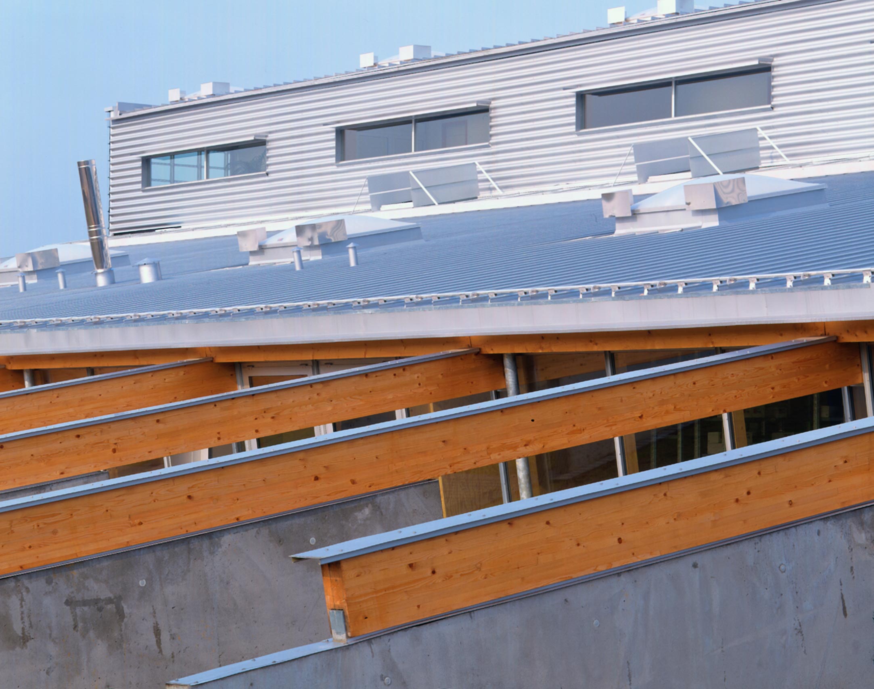
Data
Completion
1999
Address
Mainstraße 2
45768 Marl
Germany
Client
Plus Orthopedics AG
