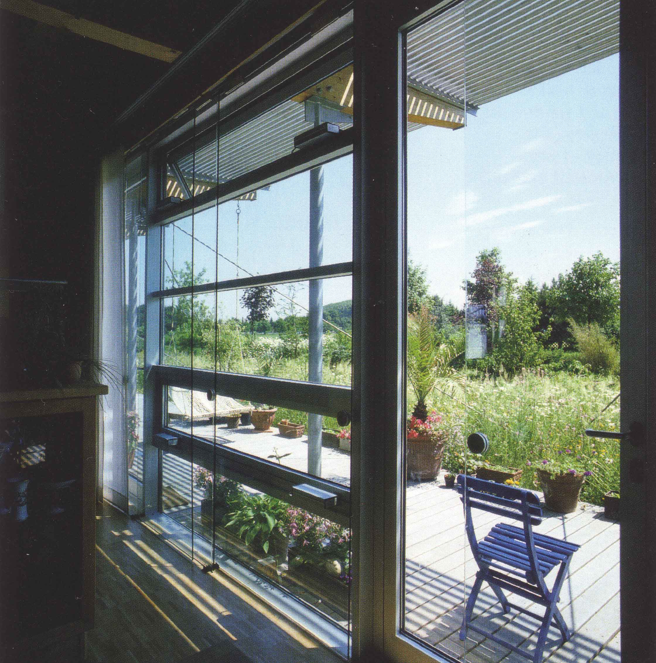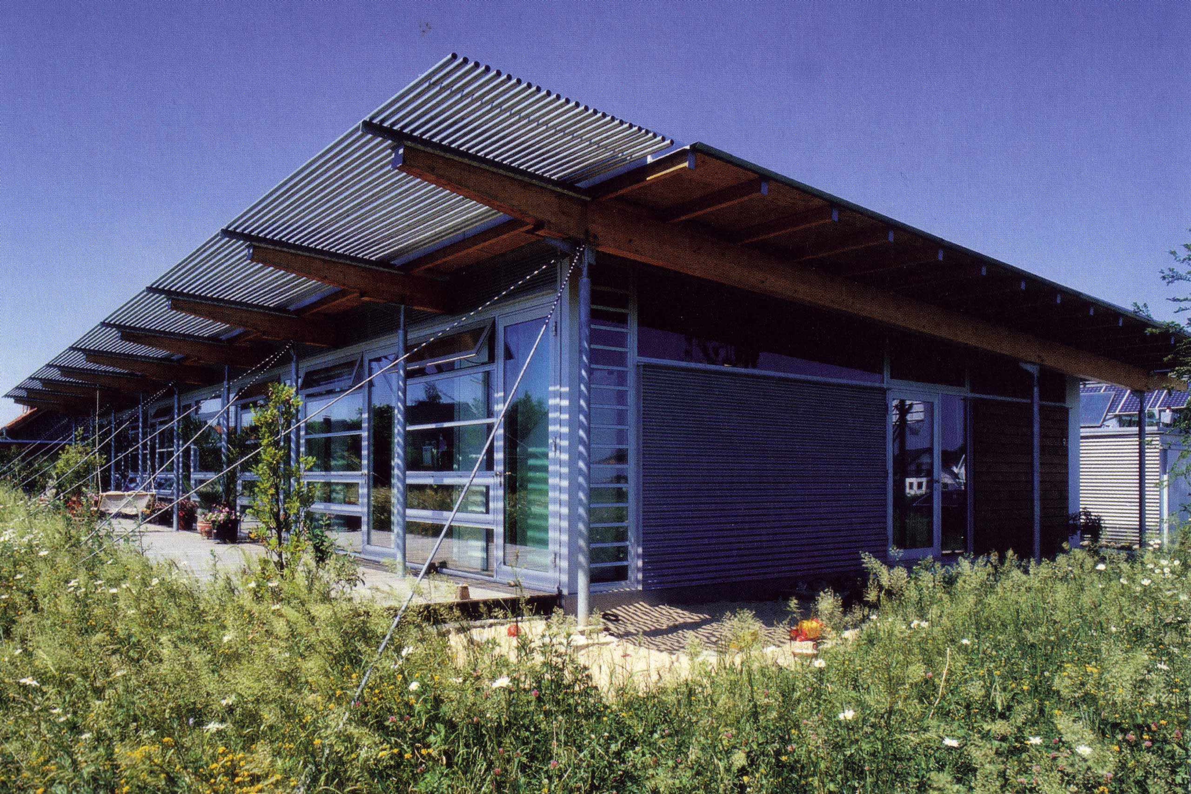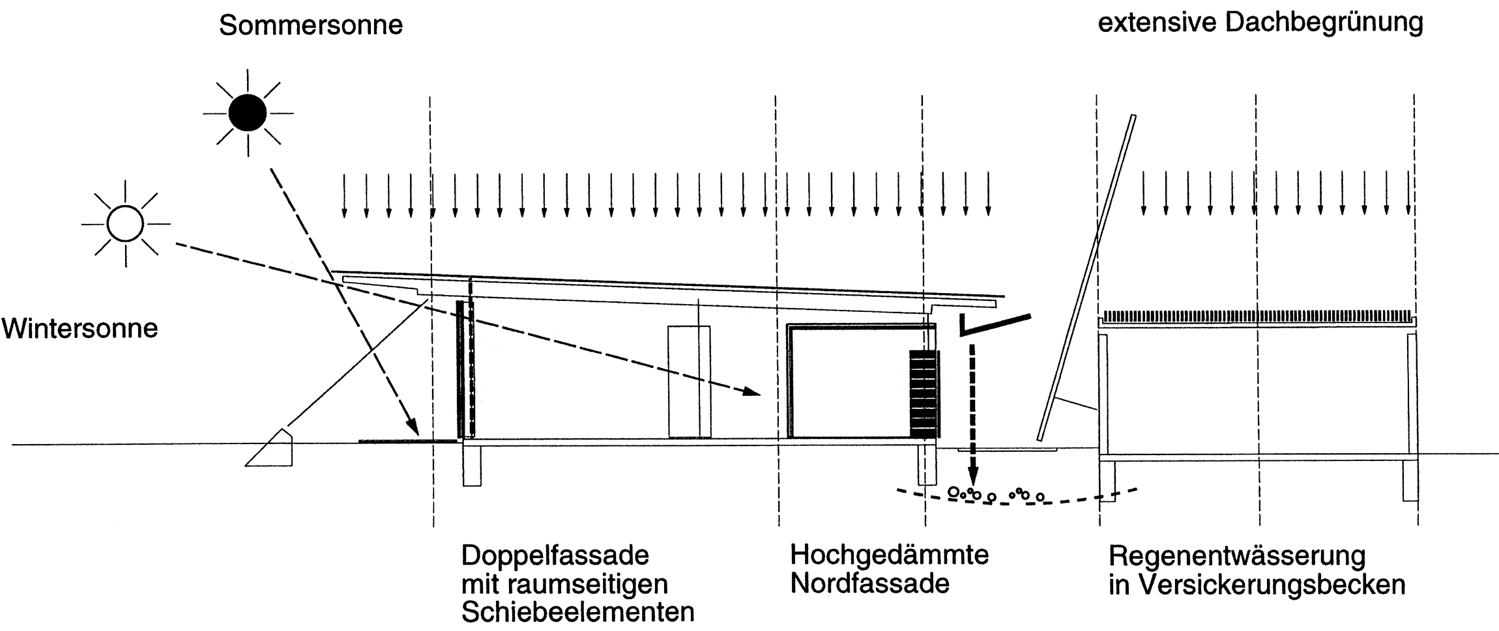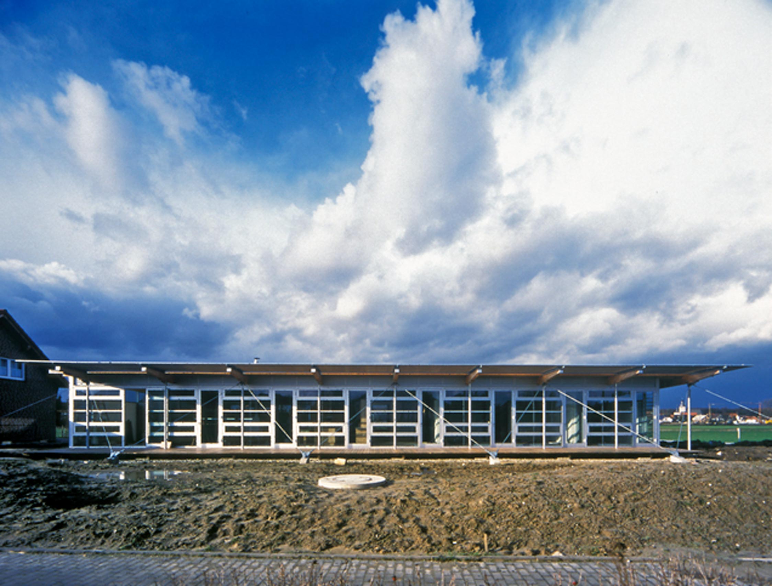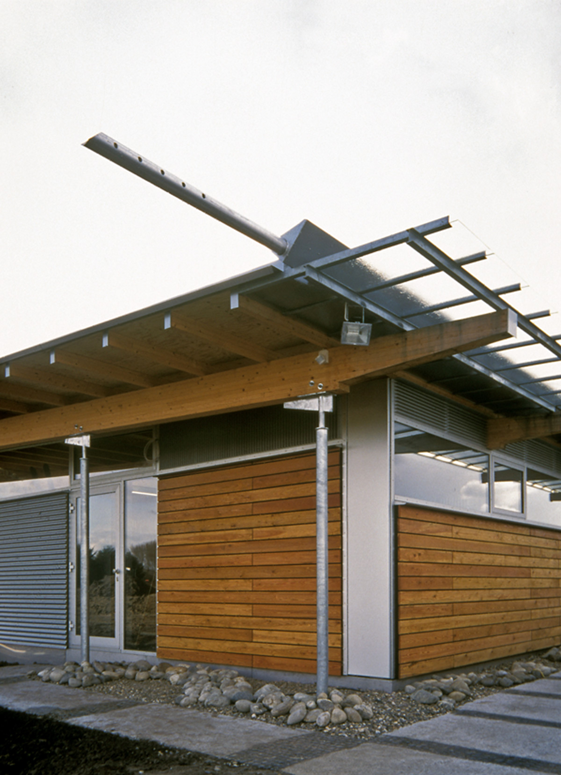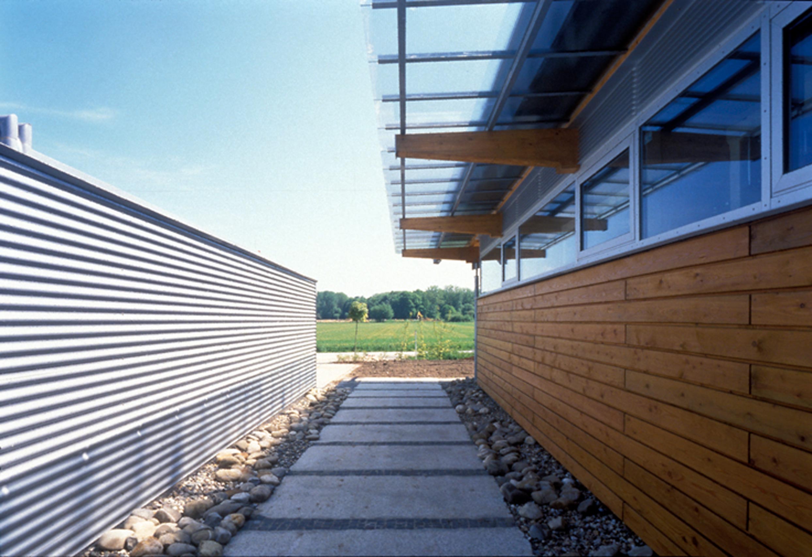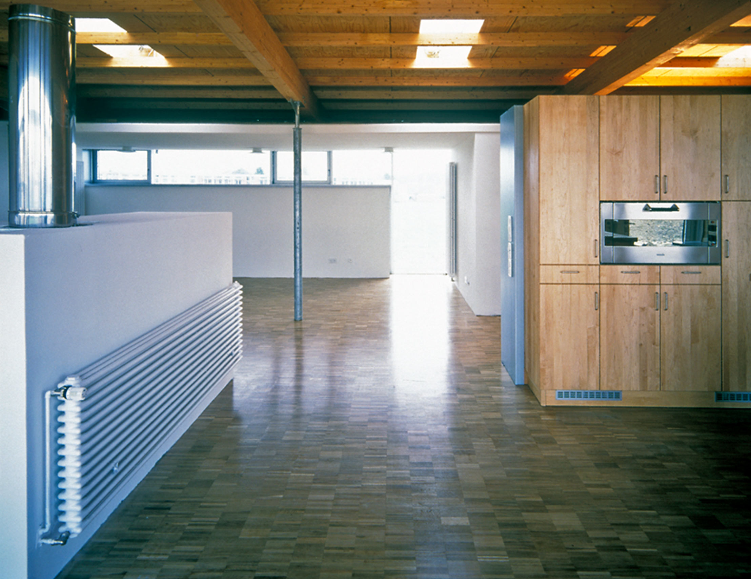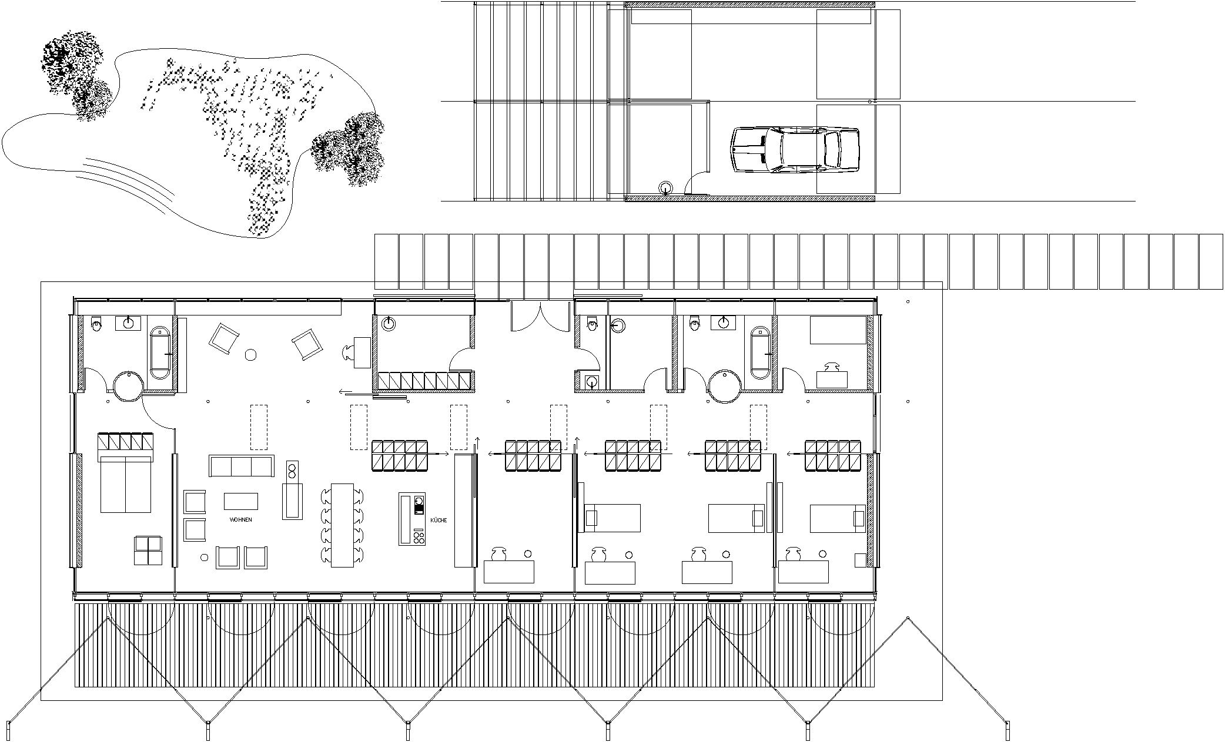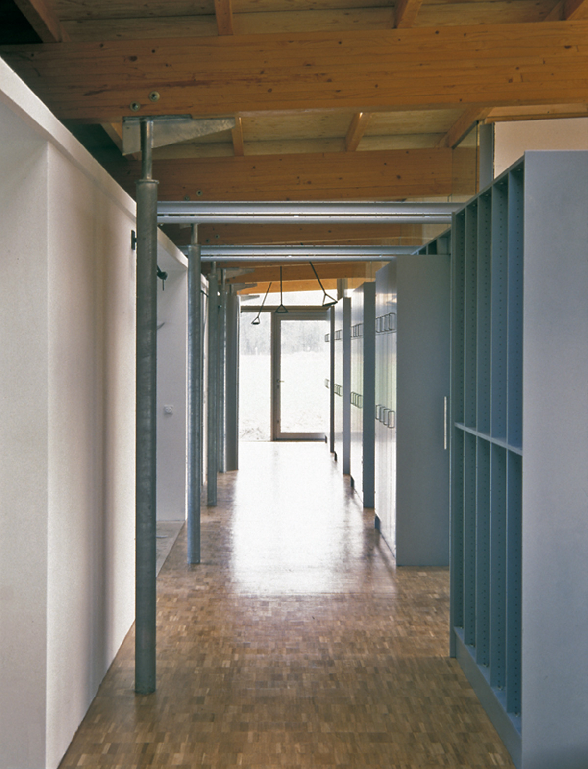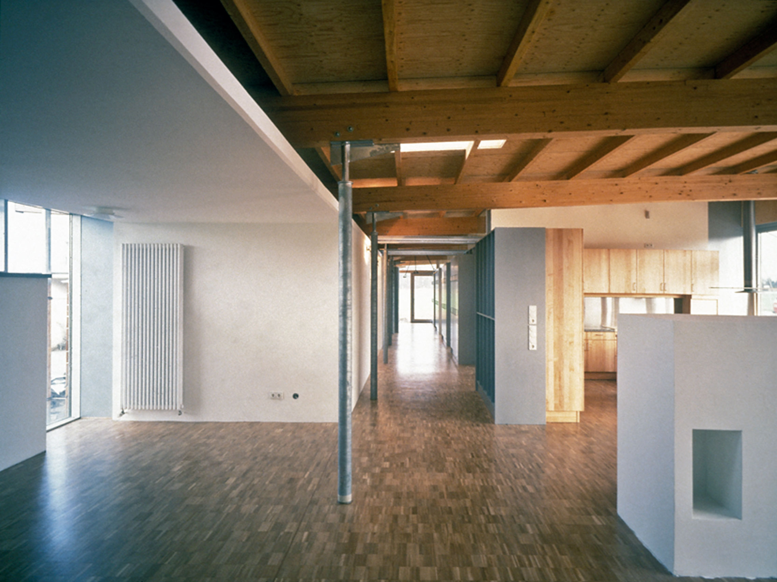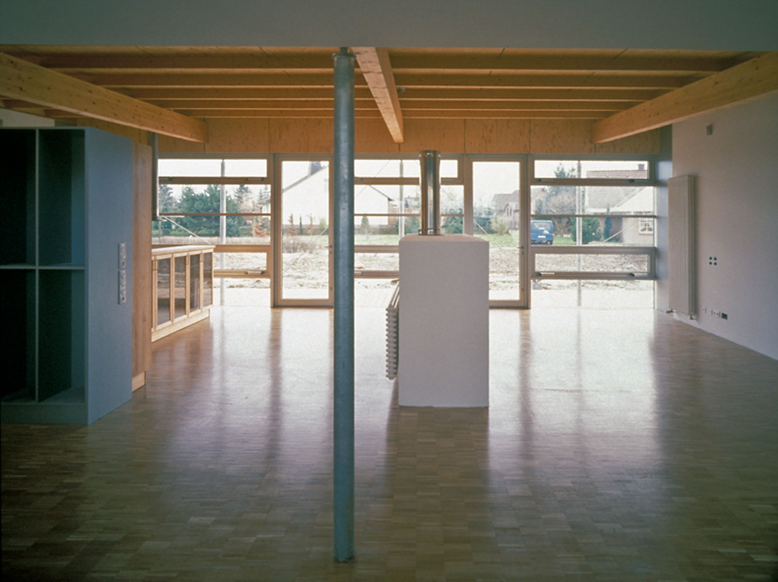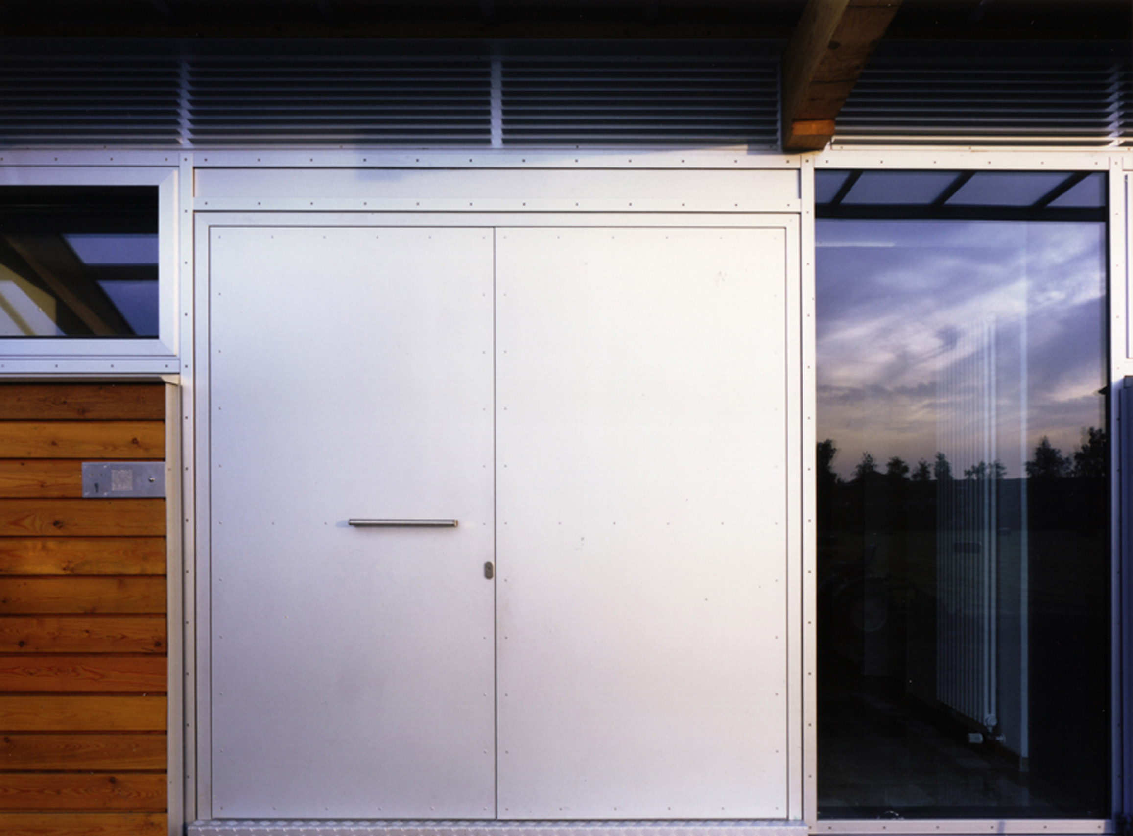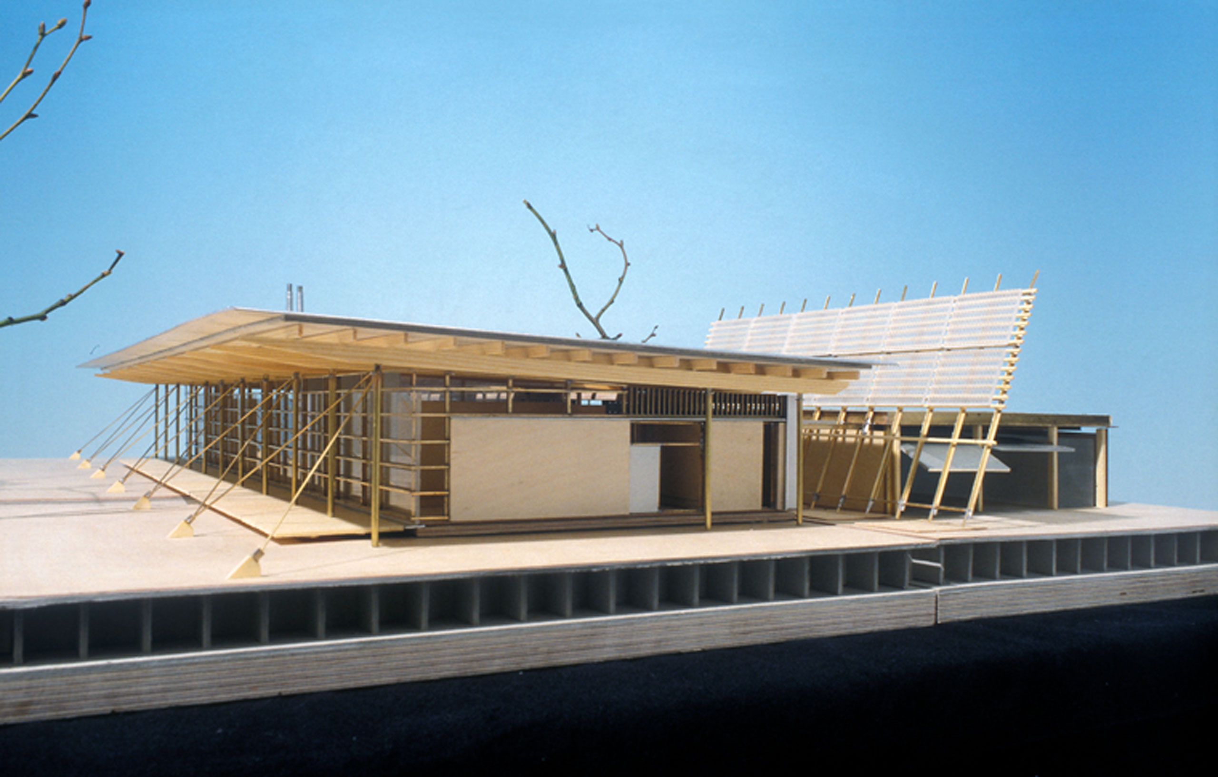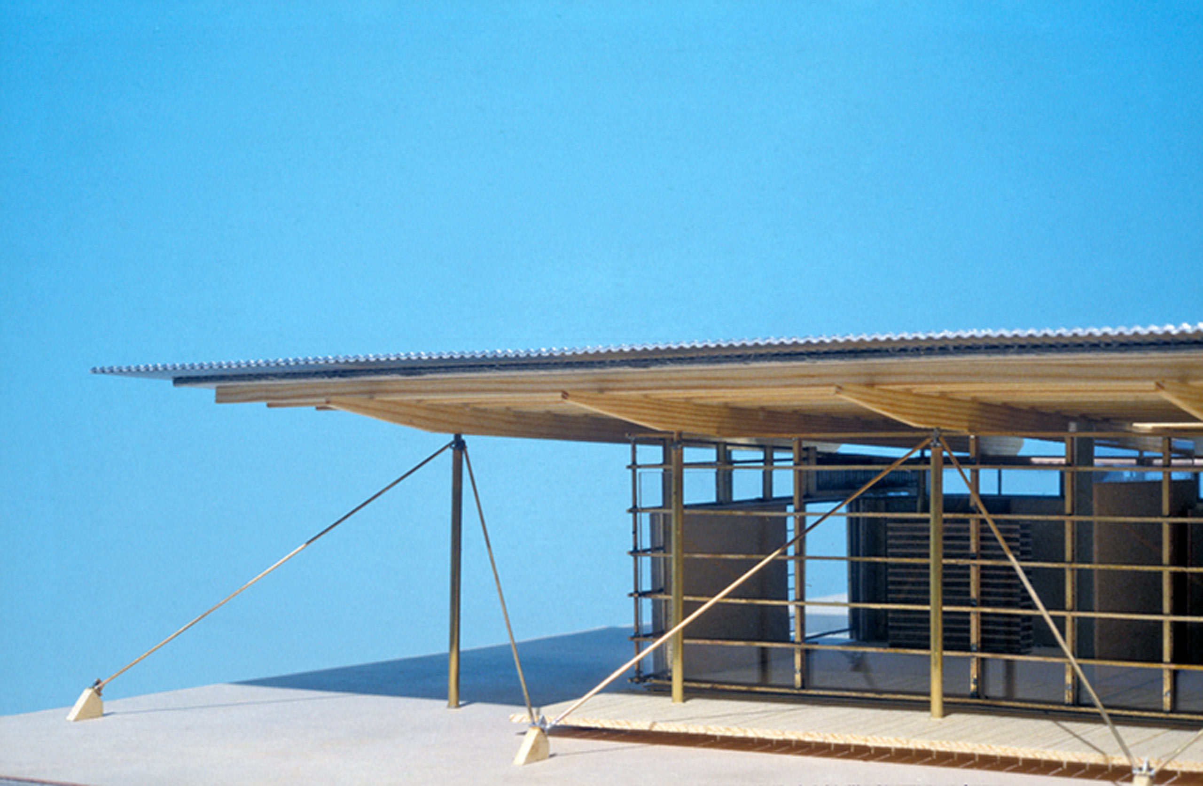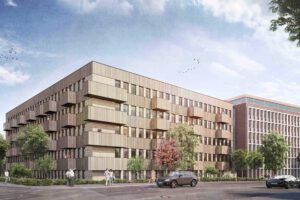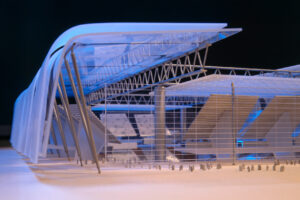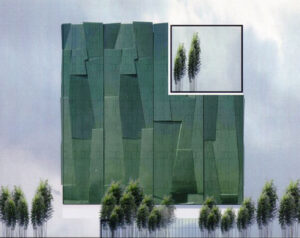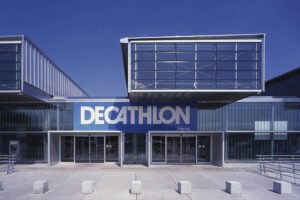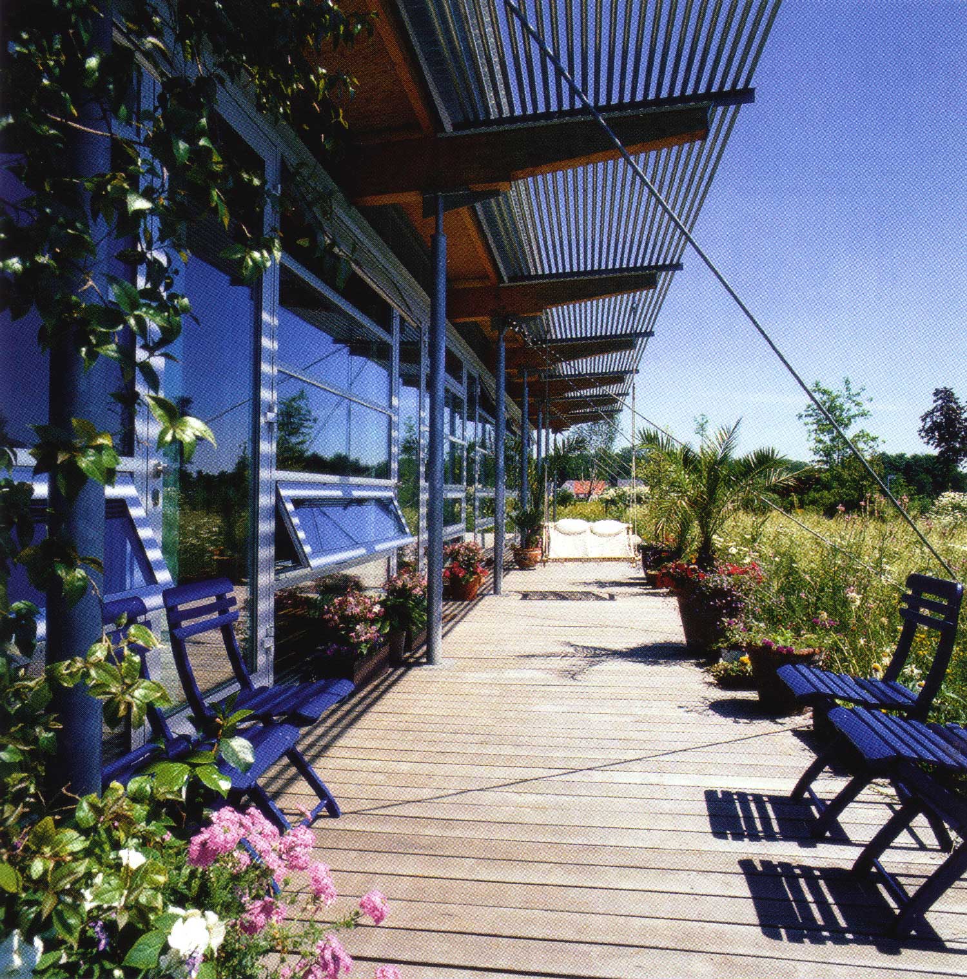
House Bergermann
Welver
The client wanted an ecological, spacious house. It was to make maximum use of natural energy resources. It shouldn't be expensive, but it should also be differentiated, tailored specifically to a family of five, who required a lot of space and even more open space. In other words, very diverse requirements, which were met with a compact, elongated building.
Consistently oriented to the north and south and demonstratively constructed using an alternation of solid and skeleton construction, it is a low-tech solar house. Behind its radically minimized supporting structure of rods and tension cables, it opens generously to the south with its continuous, double-skin glass front, while a highly insulated, almost closed wooden façade extends along the cold north side, which only allows the opening of a narrow strip of light there.
All the adjoining rooms, solidly constructed and consistently arranged along the north side, act as heat buffers as well as storage masses, while the living compartments opposite them, which are transparent to the garden and the sun and kept flexible by sliding walls, derive their maximum benefit from the passive use of solar heat.
The space that links these two areas is equipped with skylights and space-saving cabinet elements that give it a clear rhythm and immediately help the person entering to find their way around, it is the prelude to an extended living space. In summer, it is a flowing living space, protected from excessive sunlight by the cantilevered shading of steel pipes arranged in a row. In the winter months, on the other hand, the heat buffer of the double-skin south-facing side allows the sun's rays to penetrate deep into the house unhindered, warming the indoor air and having a purely psychological effect.
The other parts of the extensive ecological concept are also efficient, from the choice of building materials used to feed rainwater into the cycle of a domestic hot water system. In the third and fourth expansion stages, this concept will be extended to include the active use of solar energy.
Data
Completion
1996
Address
Im Hagen 9
59514 Welver
Client
Privat
