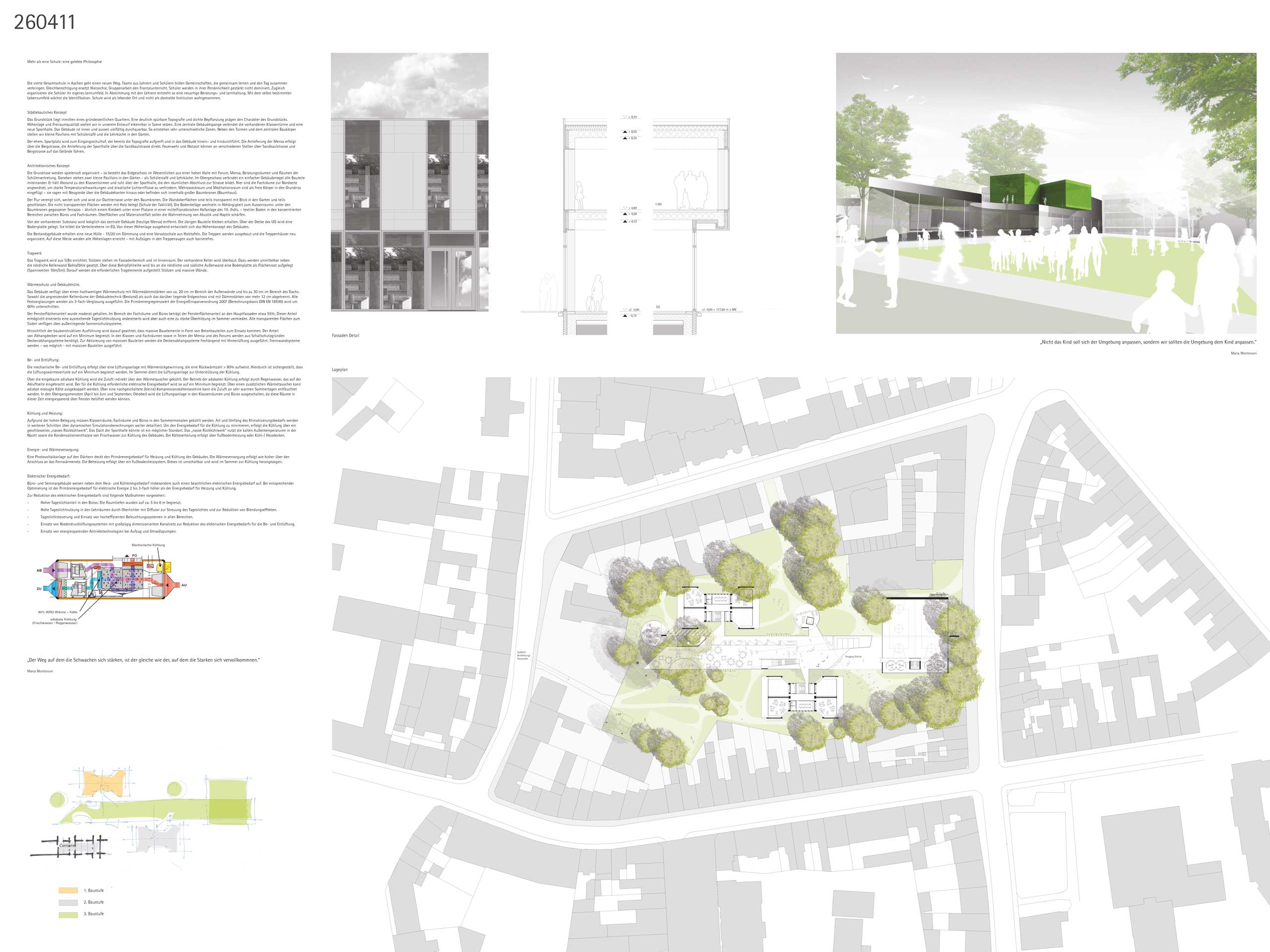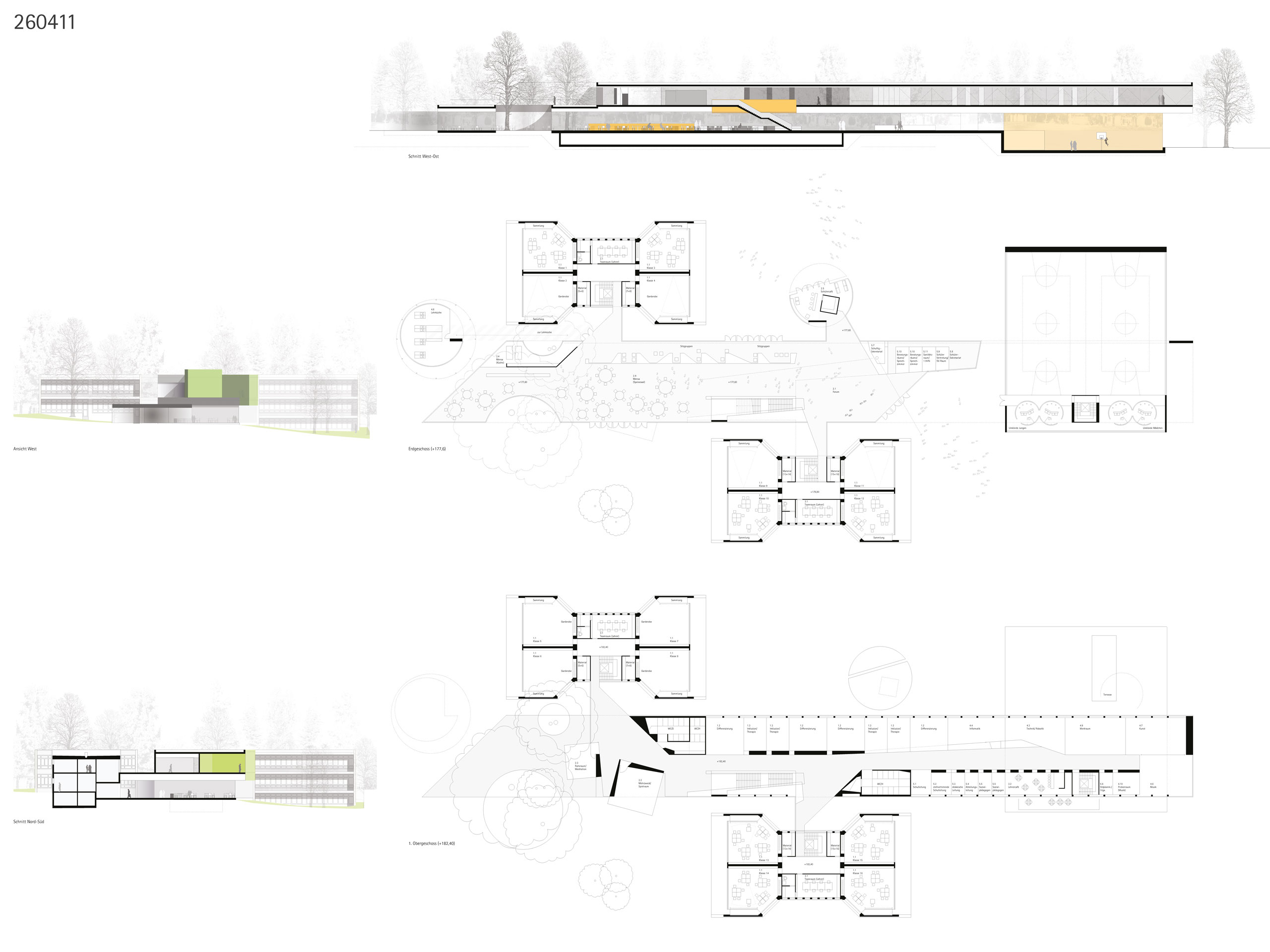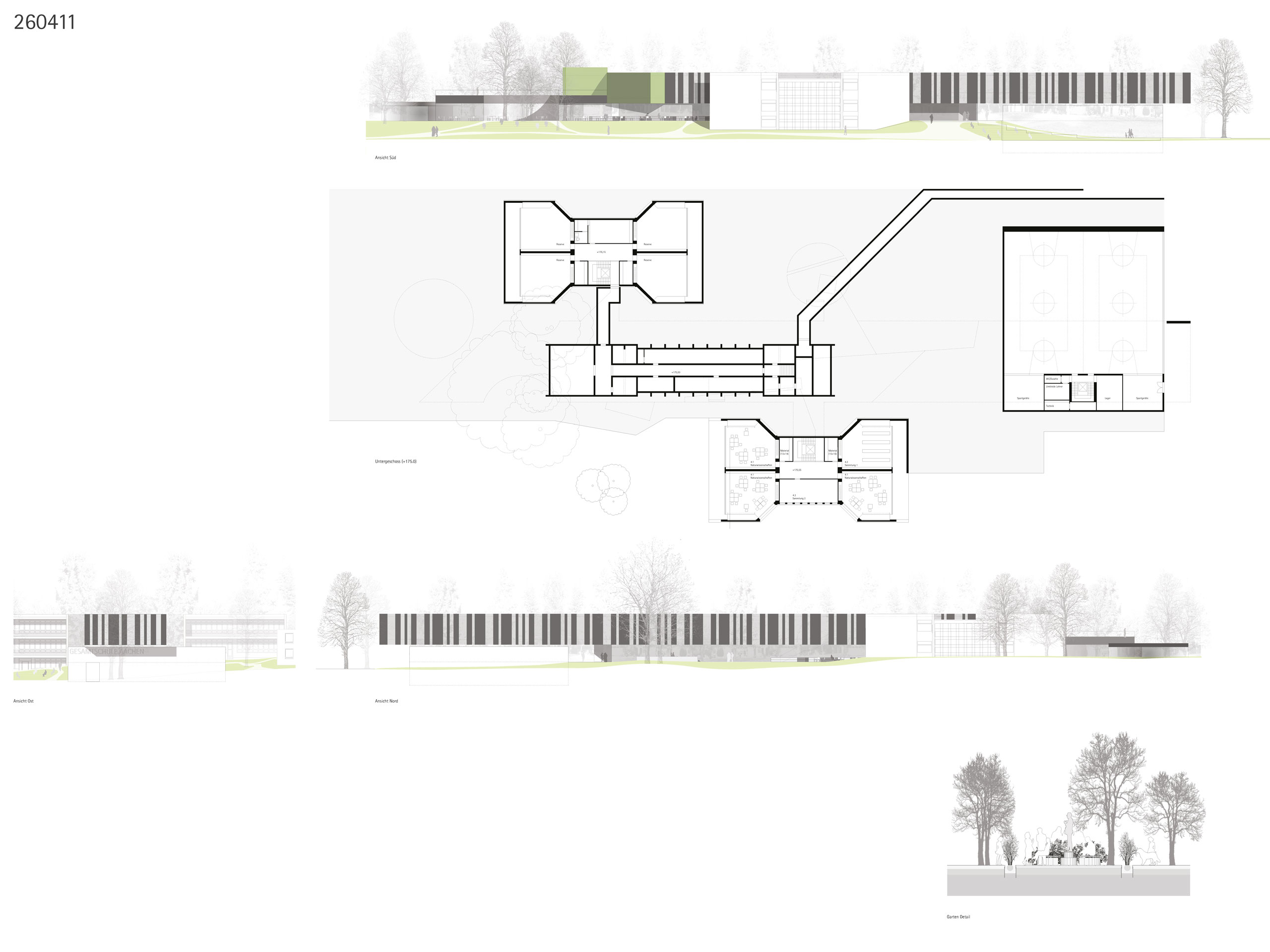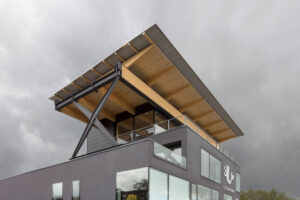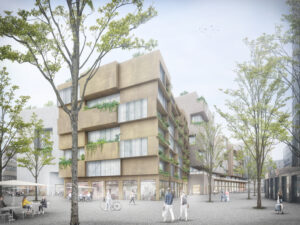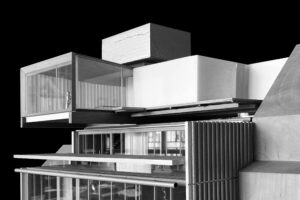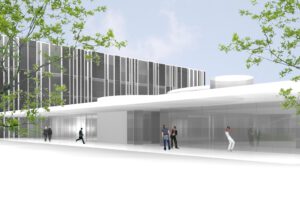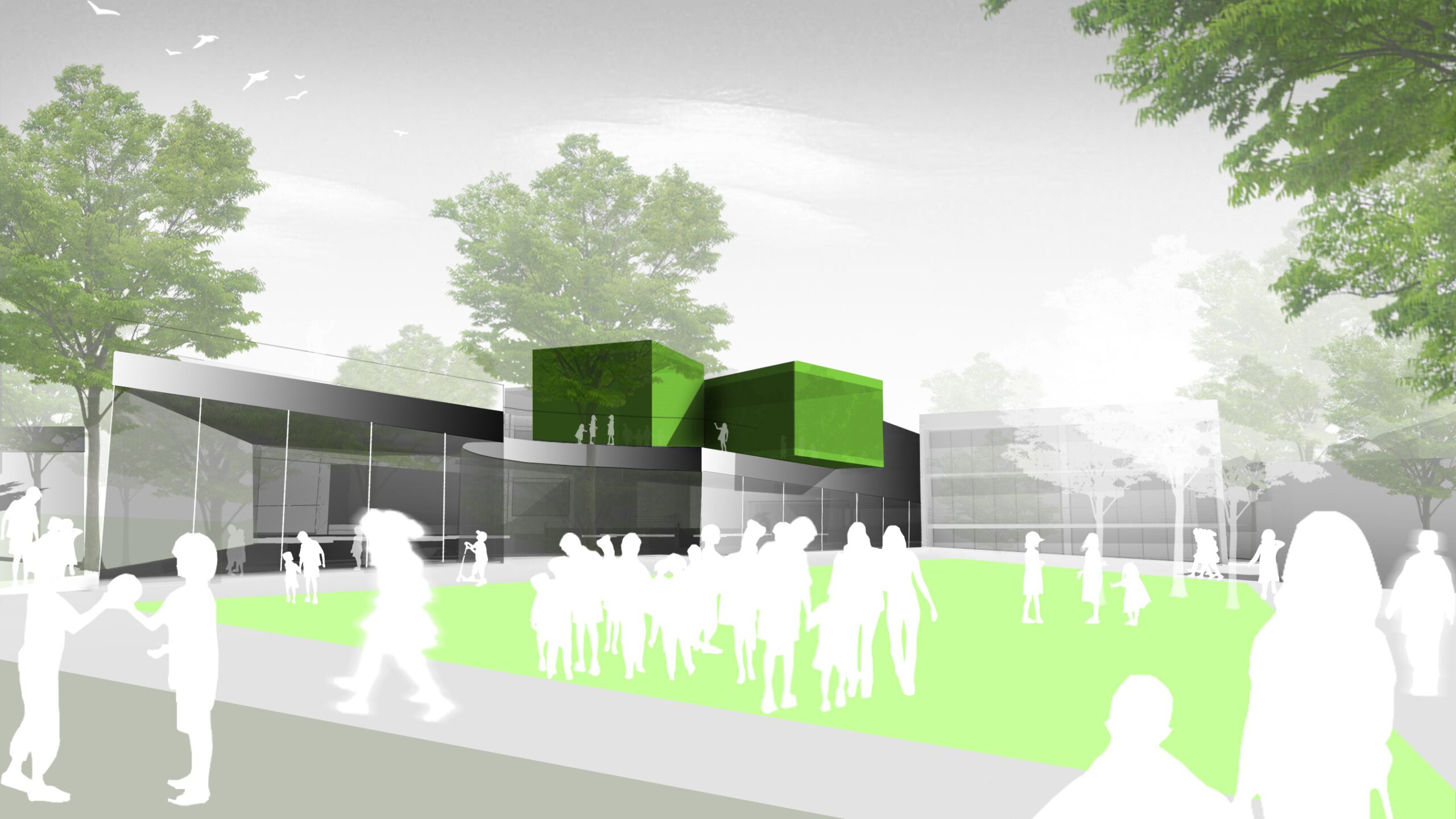
Competition Fourth Comprehensive School
Aachen
"Not the child should adapt to the environment, but we should adapt the environment to the child."
— Maria Montessori
More than a School: A Lived Philosophy
The fourth comprehensive school in Aachen is taking a new approach. Teams of teachers and students form communities that learn together and spend the day together. Equality replaces hierarchy, and group work takes the place of frontal teaching. Students are empowered in their individuality rather than being dominated.
At the same time, students organize their own learning environment. In coordination with teachers, this creates a novel advisory and learning attitude. With a self-determined living environment, identification grows. School is perceived as a living place rather than an abstract institution.
Urban Planning Concept
The site is situated in the midst of a Gründerzeit district. The distinct topography and dense vegetation characterize the property. We aim to highlight the elevation and the quality of open space in our design. A central building span connects the existing classroom towers with a new sports hall. The building is traversable both inside and out, creating very diverse zones. In addition to the towers and central structure, we are placing small pavilions with a student café and a teaching kitchen in the garden.
The former sports field will be converted into the entrance courtyard, which already integrates the topography and leads into and through the building. The delivery for the cafeteria will be via Bergstraße, while the delivery for the sports hall will be directly from Sandkaulstraße. Fire and emergency services can access the site from various points via Sandkaulstraße and Bergstraße.
Architectural Concept
The floor plans are organized playfully—the ground floor essentially consists of a large hall with a forum, cafeteria, consulting rooms, and student representation rooms. In addition, there are two small pavilions in the gardens—serving as a student café and a teaching kitchen. On the upper floor, a simple building strip connects all components. It maintains a distance from the classroom towers and rests above the sports hall, which forms the spatial boundary to the street. Specialized classrooms are arranged on the north side to prevent extreme temperature fluctuations and drastic light influences. Multipurpose rooms and a meditation room are inserted into the floor plan as free-standing volumes—they extend curiously beyond the building edges or are located within large tree canopies (treehouse).
The corridor narrows, widens, and becomes a roof terrace under the tree canopies. The wall surfaces are partly transparent with views into the garden and partly opaque. The non-transparent areas are clad with wood (School of Tactility). Floor coverings vary according to the external space: terrazzo cast under the tree canopies—similar to a gravel bed under a plane tree in a mid-19th century French courtyard—and textile flooring in the concentrated areas between offices and specialized classrooms. Surface and material variety are intended to sharpen the perception of acoustics and tactility.
Only the central building (current cafeteria) will be removed from the existing structure. The remaining components will be preserved. A floor slab will be placed above the ceiling of the basement, forming the distribution level on the ground floor. From this elevation, the height concept of the building will develop.
The existing buildings will receive a new envelope—15/20 cm insulation and a cladding of wooden panels. The staircases will be rebuilt and reorganized. This way, all height levels will be accessible, including barrier-free access via elevators in the stairwells.
Structural Framework
The structural framework will be made of reinforced concrete. Columns will be positioned in the facade area and interior. The existing basement will be overbuilt. Bore piles will be placed directly next to the northern basement wall. A floor slab as a surface grid will be laid over this series of bore piles, extending to the northern and southern outer walls (spans of 10m/5m). On this slab, the necessary load-bearing elements—columns and massive walls—will be erected.
“The path on which the weak strengthen themselves is the same as the one on which the strong perfect themselves.”
— Maria Montessori
Data
Competition
2011
Address
Sandkaulstraße 75
52062 Aachen
Germany
Awarding Authority
Gebäudemanagement der Stadt Aachen
