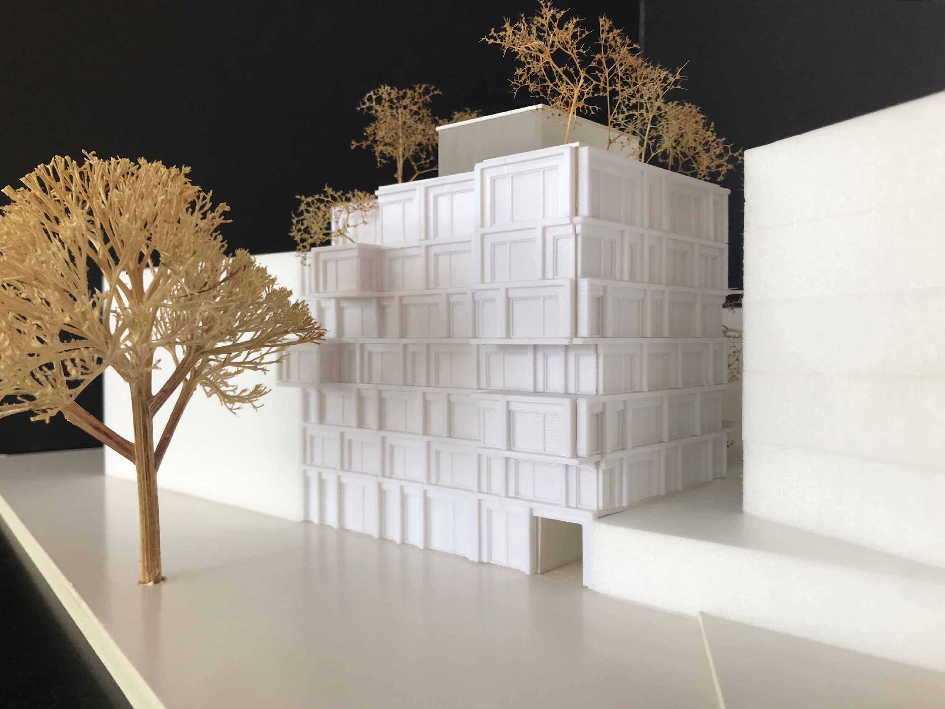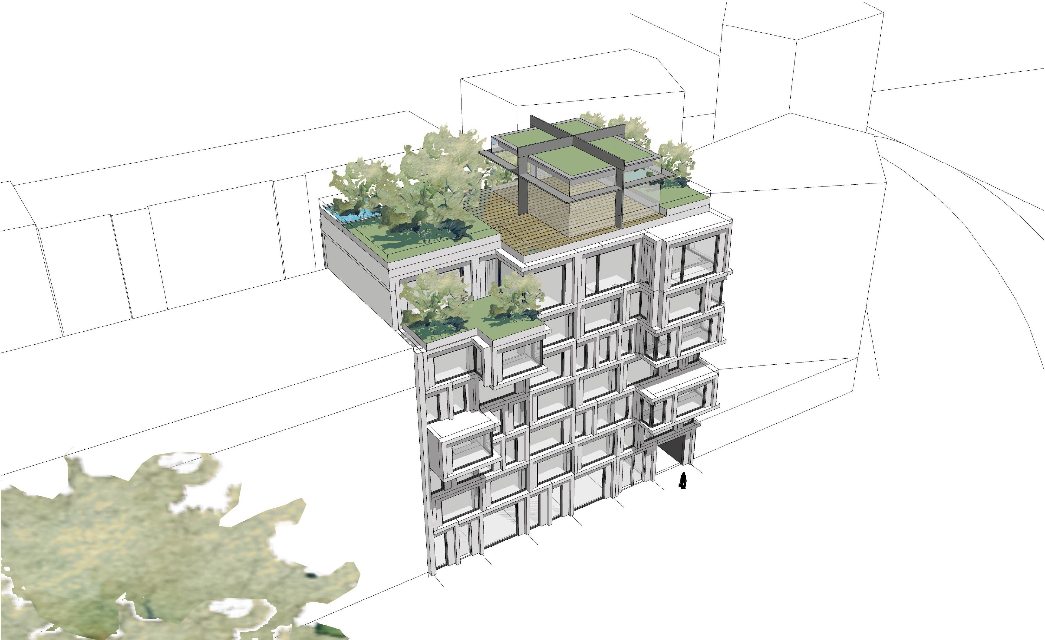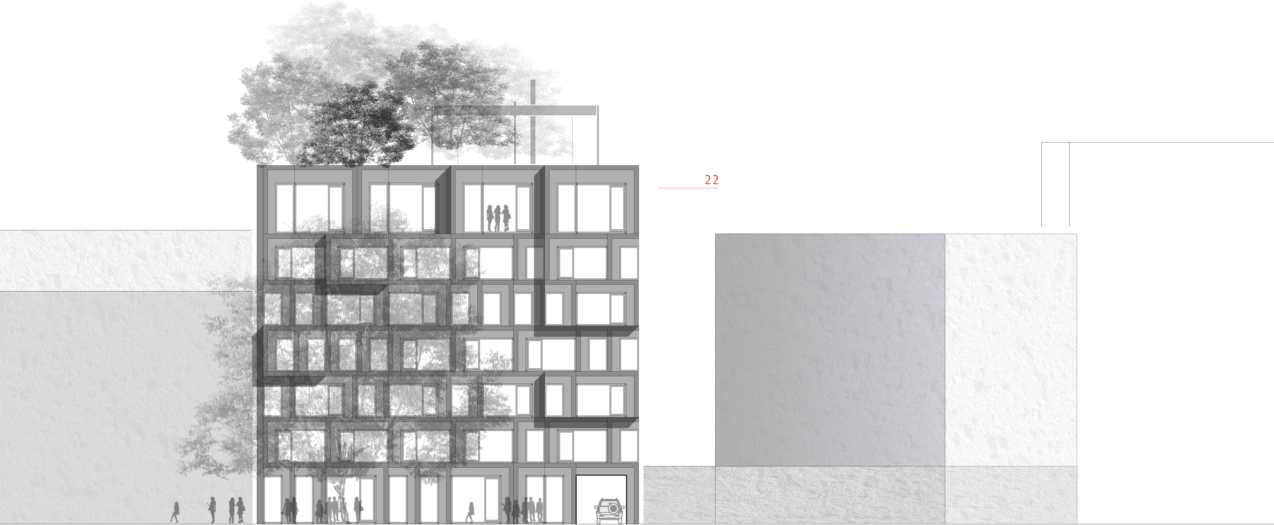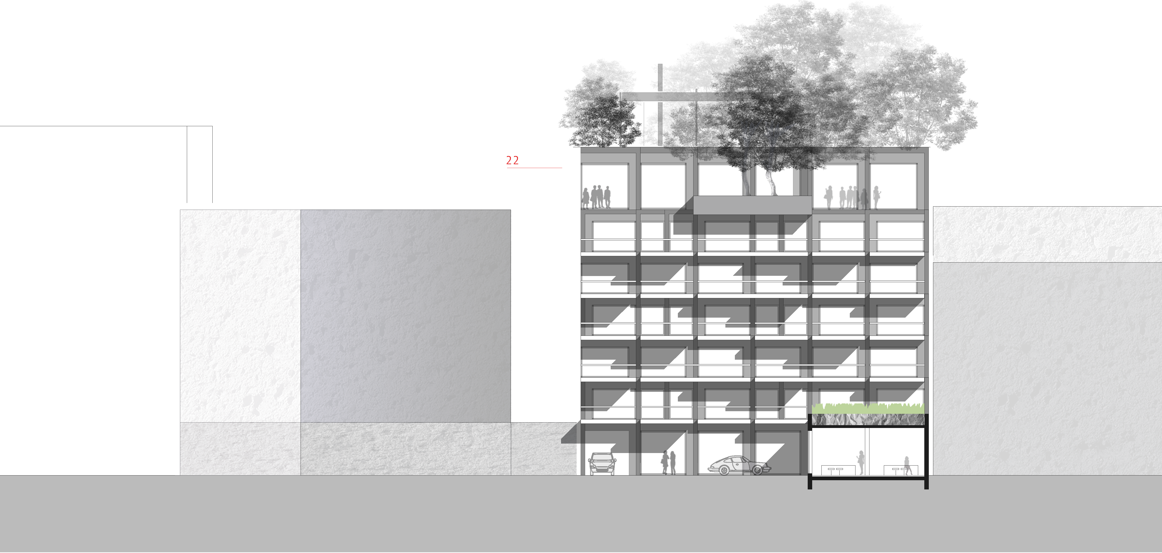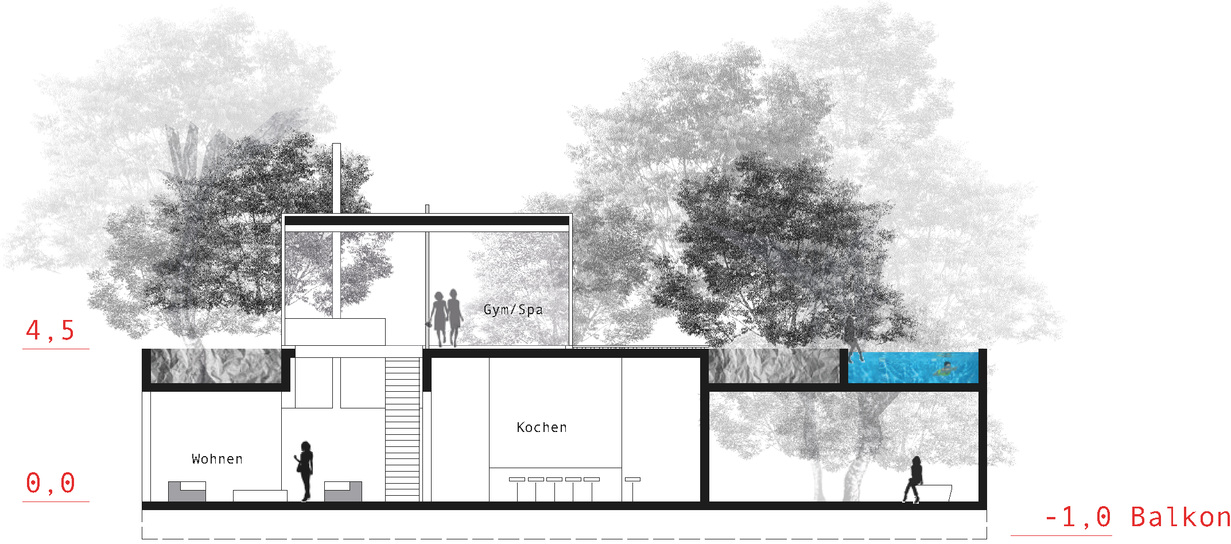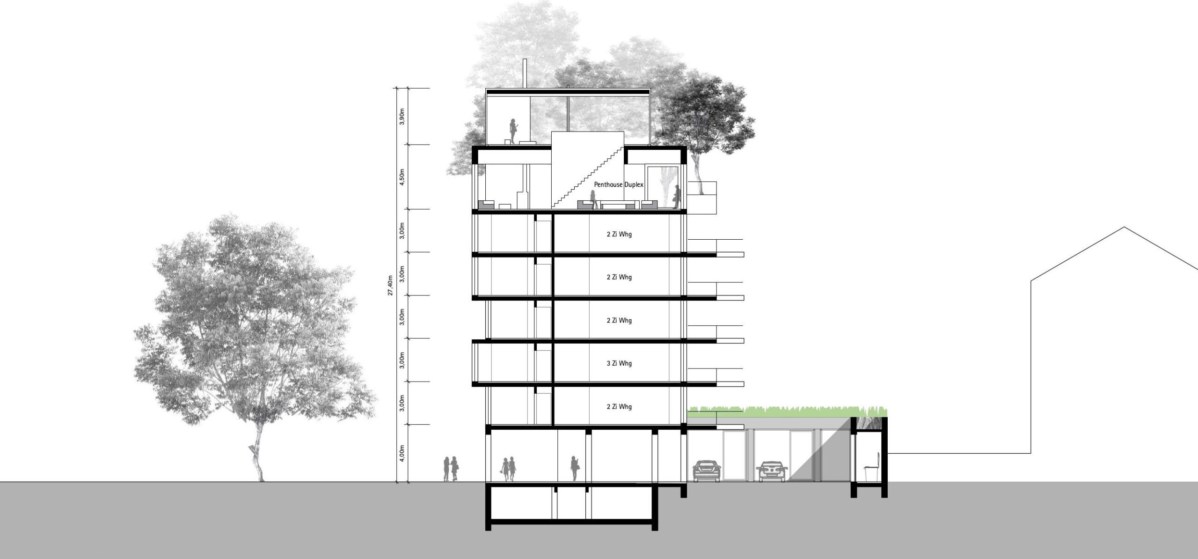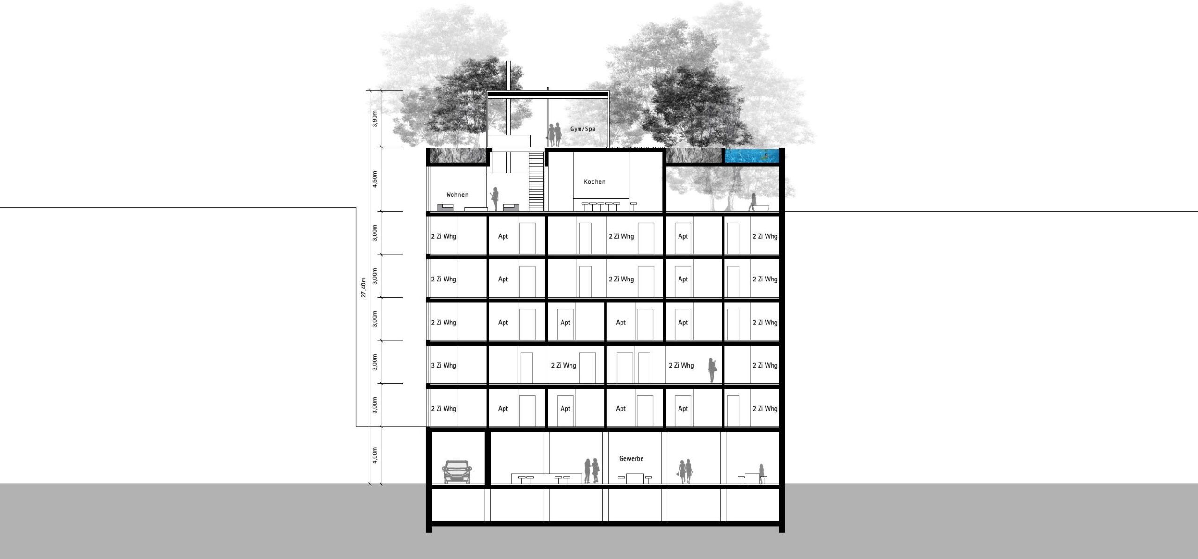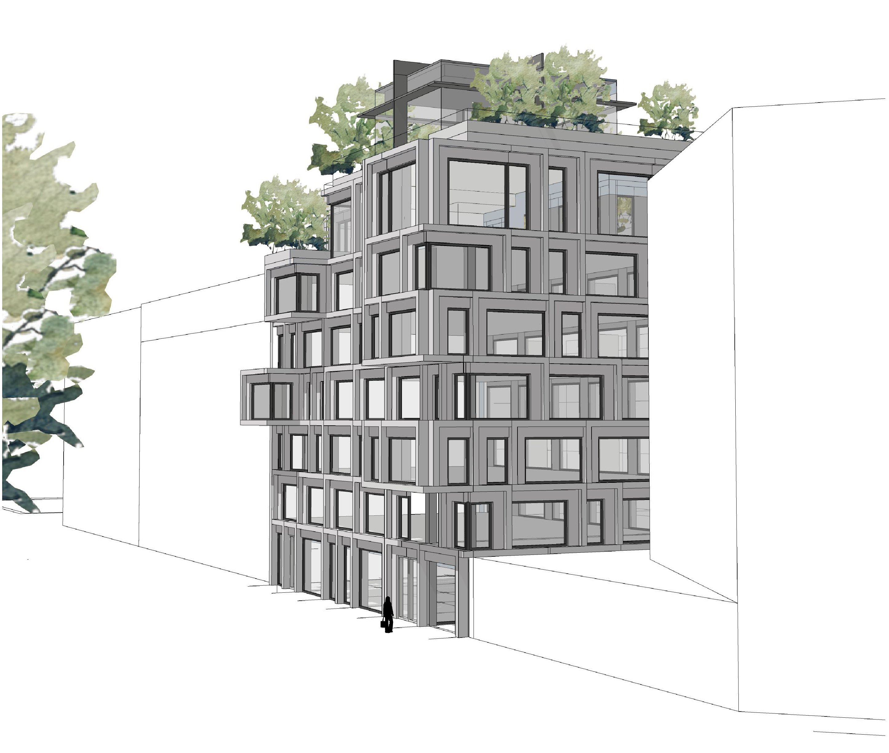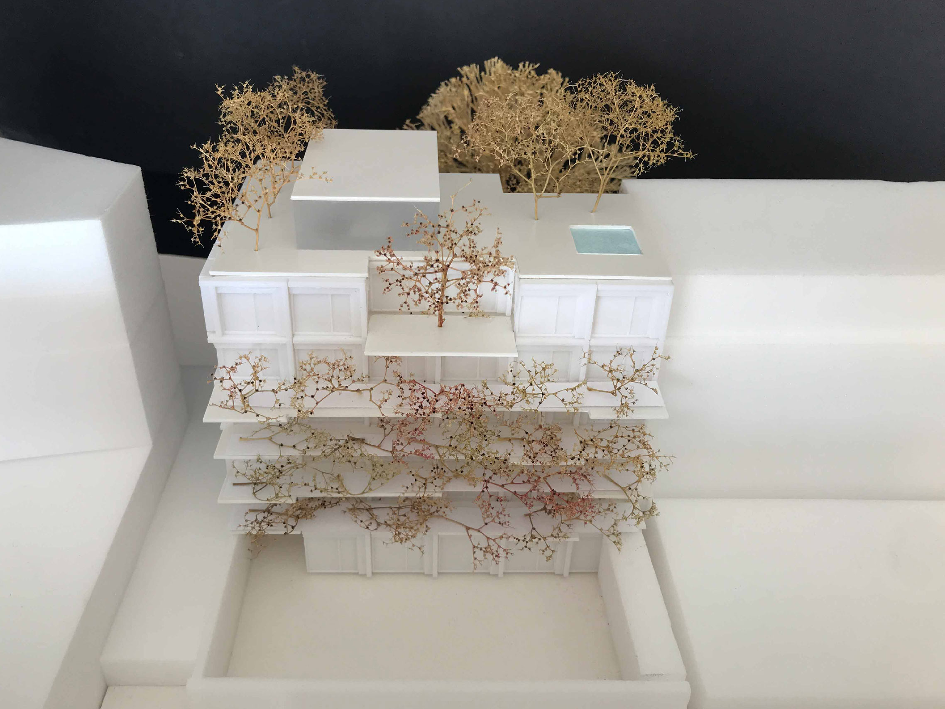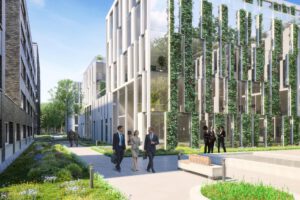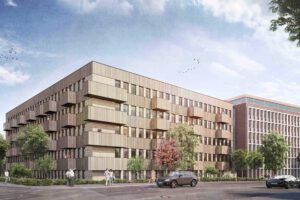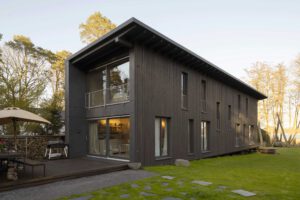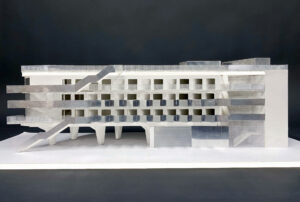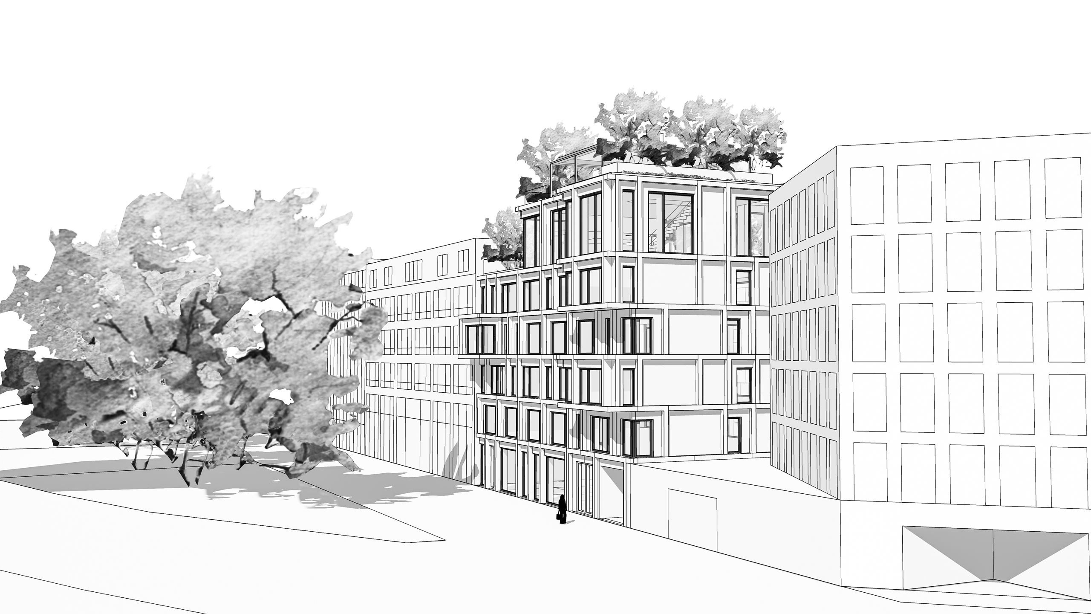
Residential and Commercial Building Königswall
Dortmund
How can existing inner-city buildings be developed for the future?
The design combines conversion, an additional storey and new barrier-free access to create a mixed-use building. Offices and flexible apartments are spread over six storeys, topped off with a two-storey penthouse apartment with a roof garden. A new striking façade with sculptural prefabricated elements, projecting bay windows and green terraces draws attention to the new urban living and working environment.
The property on Königswall is located in the immediate vicinity of the Dortmunder U, the soccer museum, the Kampstrasse boulevard and the main railway station. It is currently developed with a 3-storey office building from the 1950s. In the immediate vicinity, adjacent to the west, a mixed residential and office complex with 3 buildings on a common base has just been built. A high-rise building forms a striking accent and the conclusion on the corner.
The ageing existing building has a clear, simple skeleton structure with a column grid of 4 meters. The original plans envisaged a building with up to 6 storeys. It can therefore be assumed that it is possible to add a storey to the existing building. The building has a full basement.
The current proposal for conversion and extension envisages 6 storeys, with an additional penthouse on the roof. The existing single-storey side wing in the courtyard is to be demolished. There are several options for the courtyard: from keeping it free as a parking lot to a completely single-storey superstructure as a ground-floor office extension of the front building with small green inner courtyards.
The planned conversion of the front building will have 1 or 2 office floors on the ground floor and 1st floor and apartments above, either 1-room apartments or 2-3 room apartments, some as two-storey maisonettes. A particularly spacious penthouse apartment, also extending over two floors, with a roof terrace and roof garden is planned for the top floor.
Access to the building will be completely reorganized with a new staircase and elevator on the street side. All units will be accessed from here. Up to 6 apartments are connected on each of the apartment floors. While the wet cores are largely predefined, all units can be designed as open spaces or with room divisions. The entire building is planned to be barrier-free. The building can be accessed from Königswall and therefore does not require a second escape staircase.
The new exterior design of the building is intended to attract attention with an expressive façade. This consists largely of curtain-type prefabricated elements. Their alternating suspension creates a dynamic and exciting façade appearance. At the front, the view is further enlivened by protruding bay windows. On the western front side, the façade structure is led around the corner and can have windows despite its location on the property boundary due to the existing neighborhood approval. The south side is to form an attractive and pleasant outdoor space with projecting and planted terraces, thus improving the quality of the courtyard. In conjunction with the planned new residential building on the opposite plot on Schmiedingstrasse, the character of the entire quarter will soon meet today's demands for a high-quality, inner-city living and working environment.
Data
Study
2021
Address
Königswall 42
44137 Dortmund
Client
Grün Objektgesellschaft mbH
