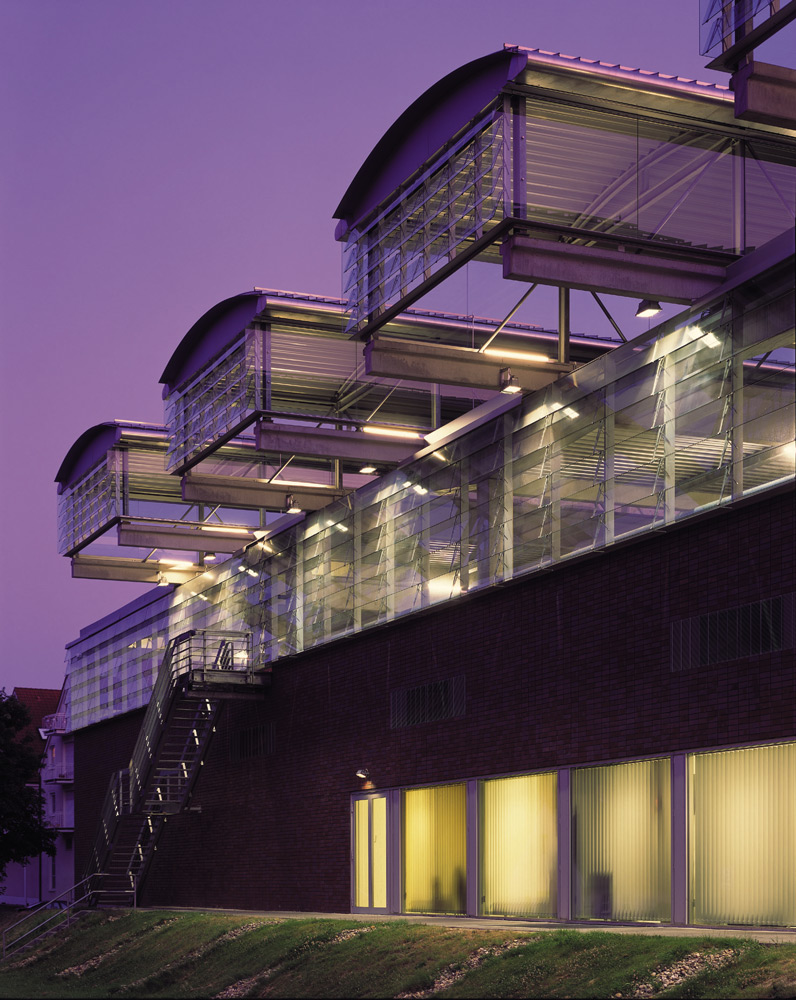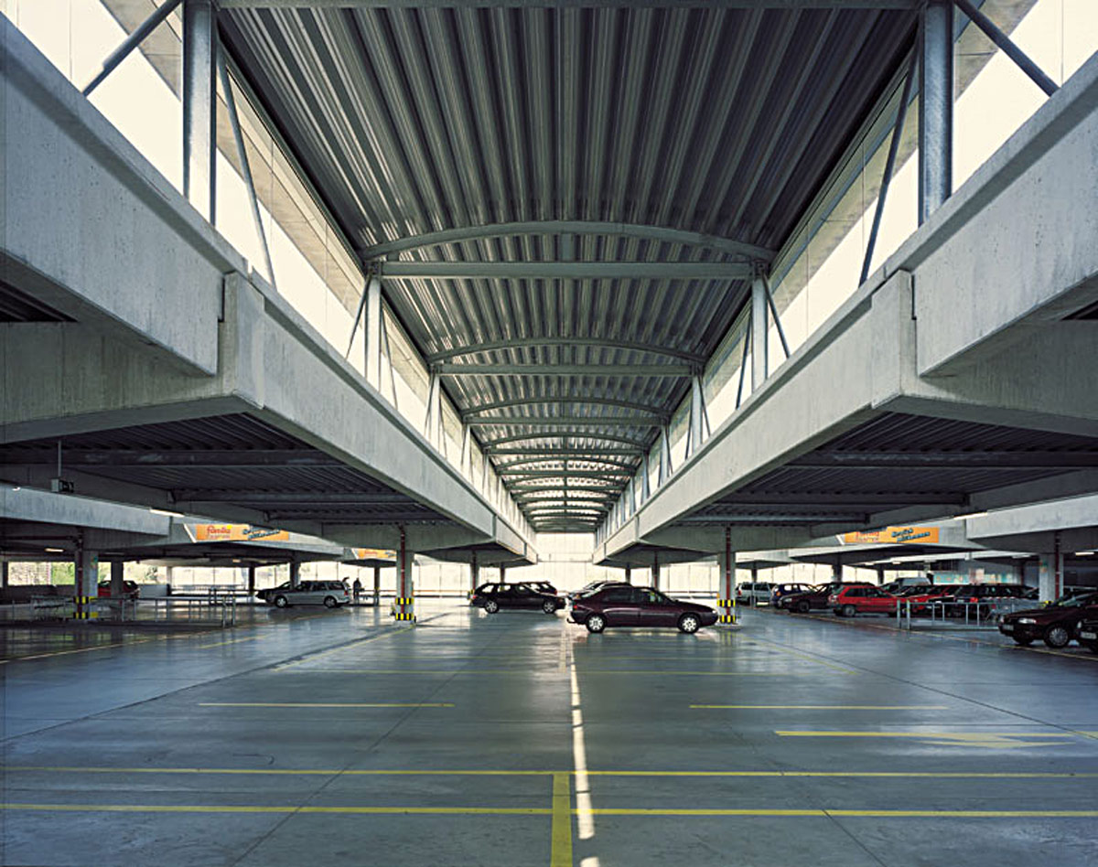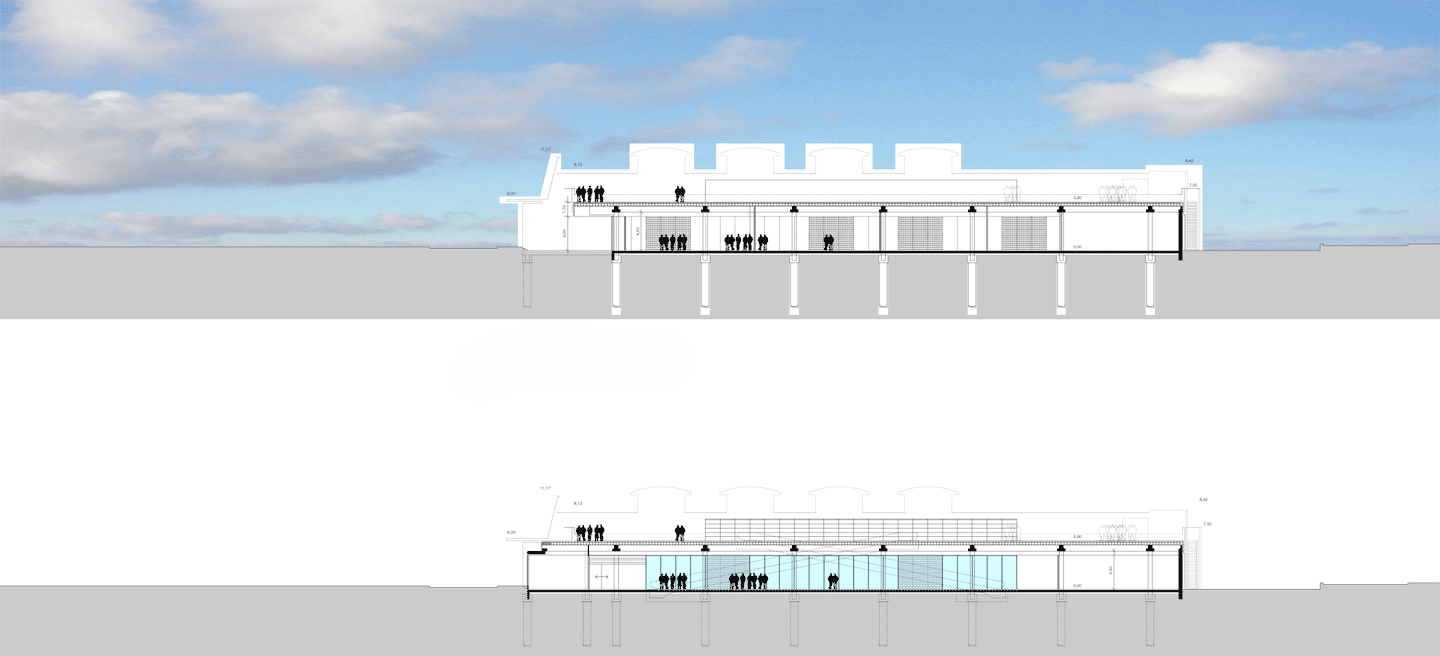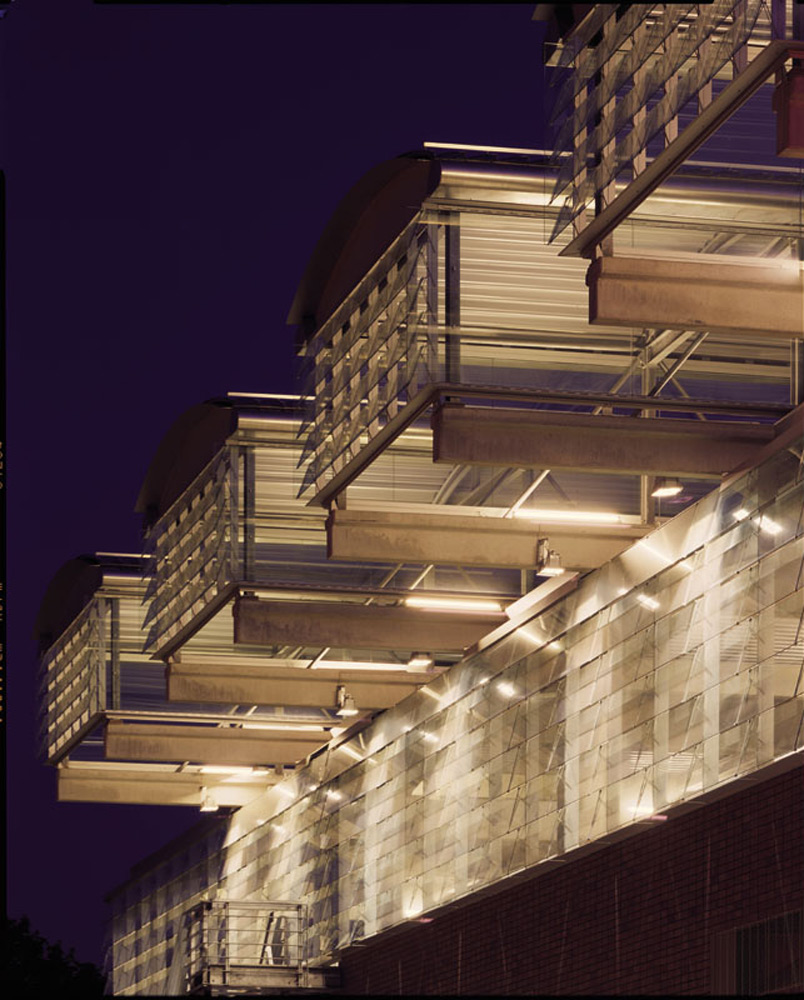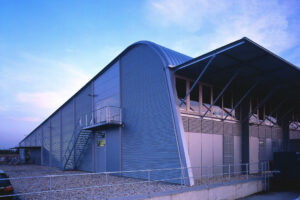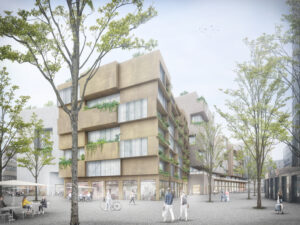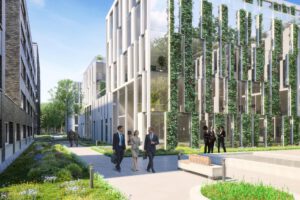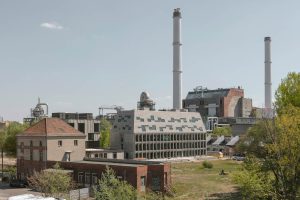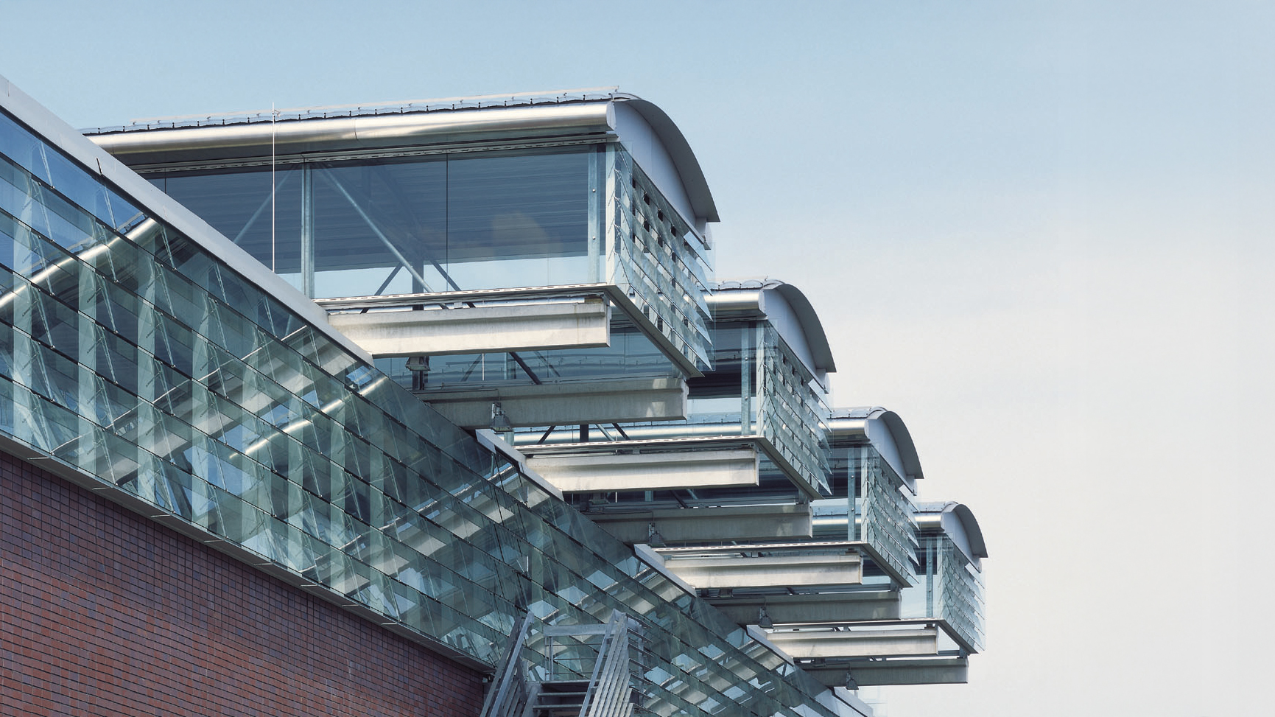
Wulf-Hefe-Gallery
Werl
The goal of the "Hefe-Galery" project is the redevelopment of an inner-city brownfield site, whose previous use as a brewery became obsolete with the demolition of the building.
The new building compensates for the deficit in event and dining spaces. The differentiation of the retail structure attracts new external customer traffic, thereby strengthening Werl's inner-city retail landscape beyond just the immediate location.
The limited land resource has been occupied by a two-story building that aligns with the local scale. Retail, dining, logistics, and administration are located on the ground floor, with parking and technical facilities on the upper floor, as well as event spaces on both levels. Green areas are incorporated into the rooftop.
The primary structural framework consists of a prefabricated reinforced concrete construction with spans of 10x10 meters on the ground floor and 20x30 meters on the upper floor. After completion of the second construction phase, the usable area will be approximately 12,000 m².
The building features a central control system for optimized resource management. Rainwater is collected decentrally, stored centrally in a cistern, and then directed into a greywater system. High visitor traffic is managed through a complex supply and disposal concept that takes into account day and night cycles to minimize impact on the surrounding neighborhood.
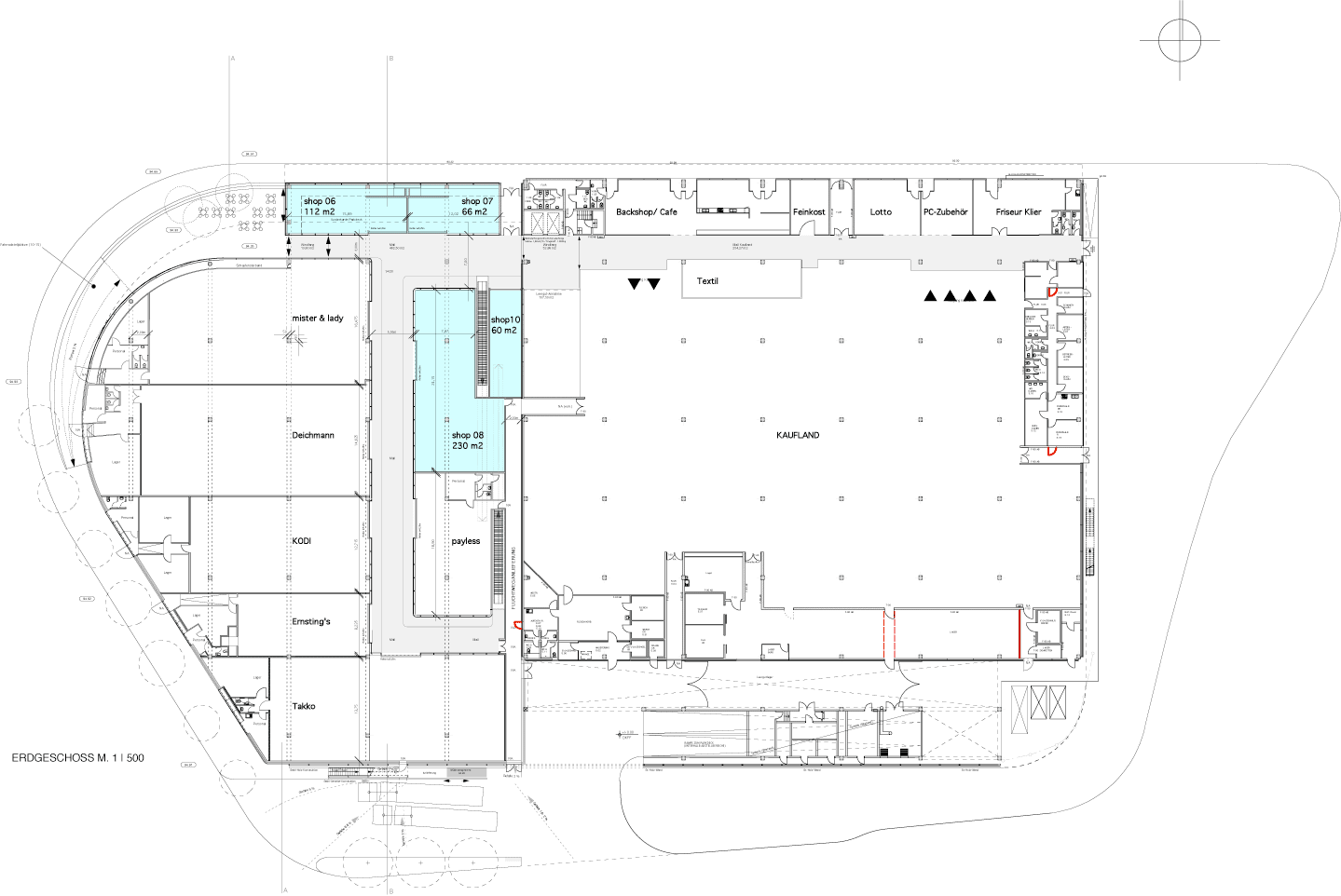
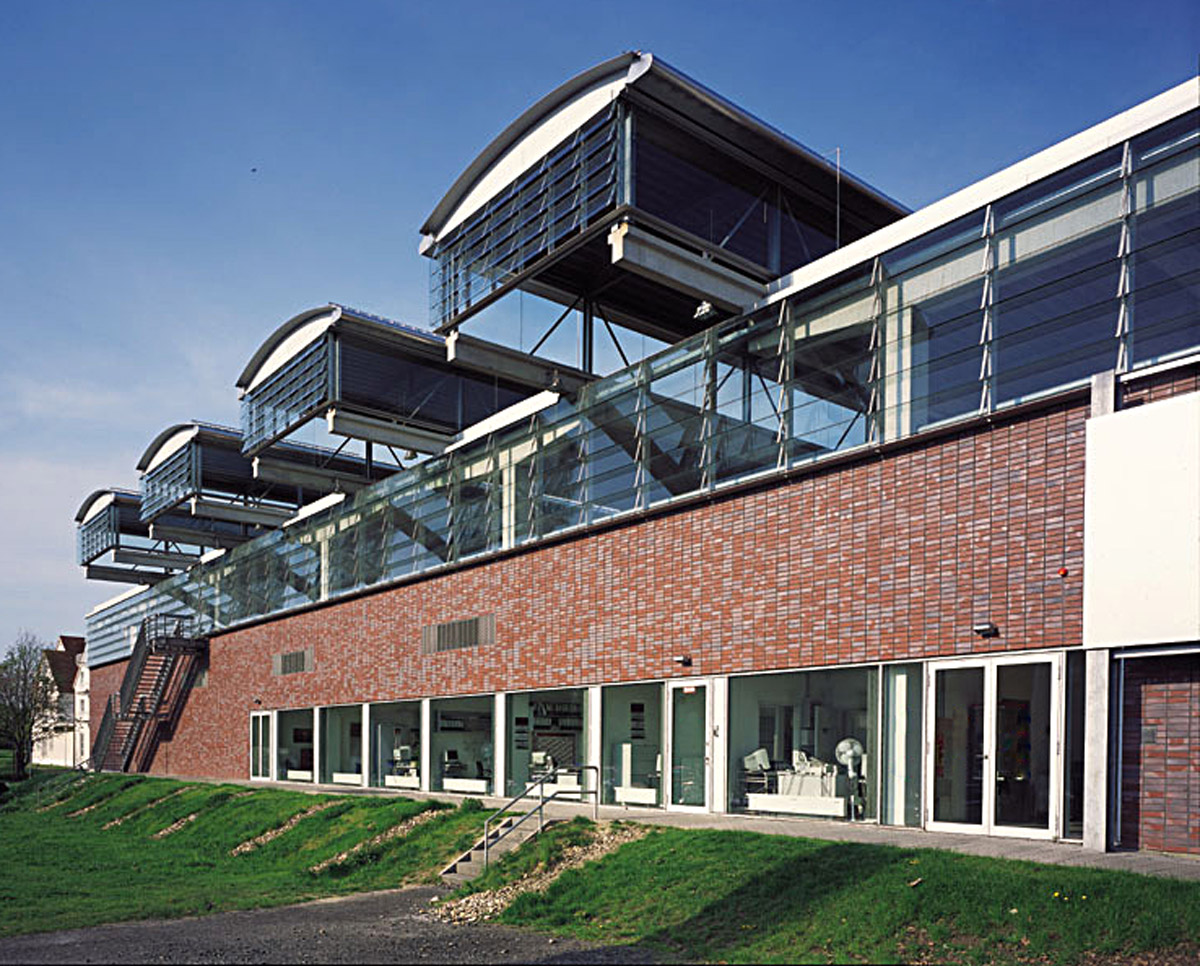
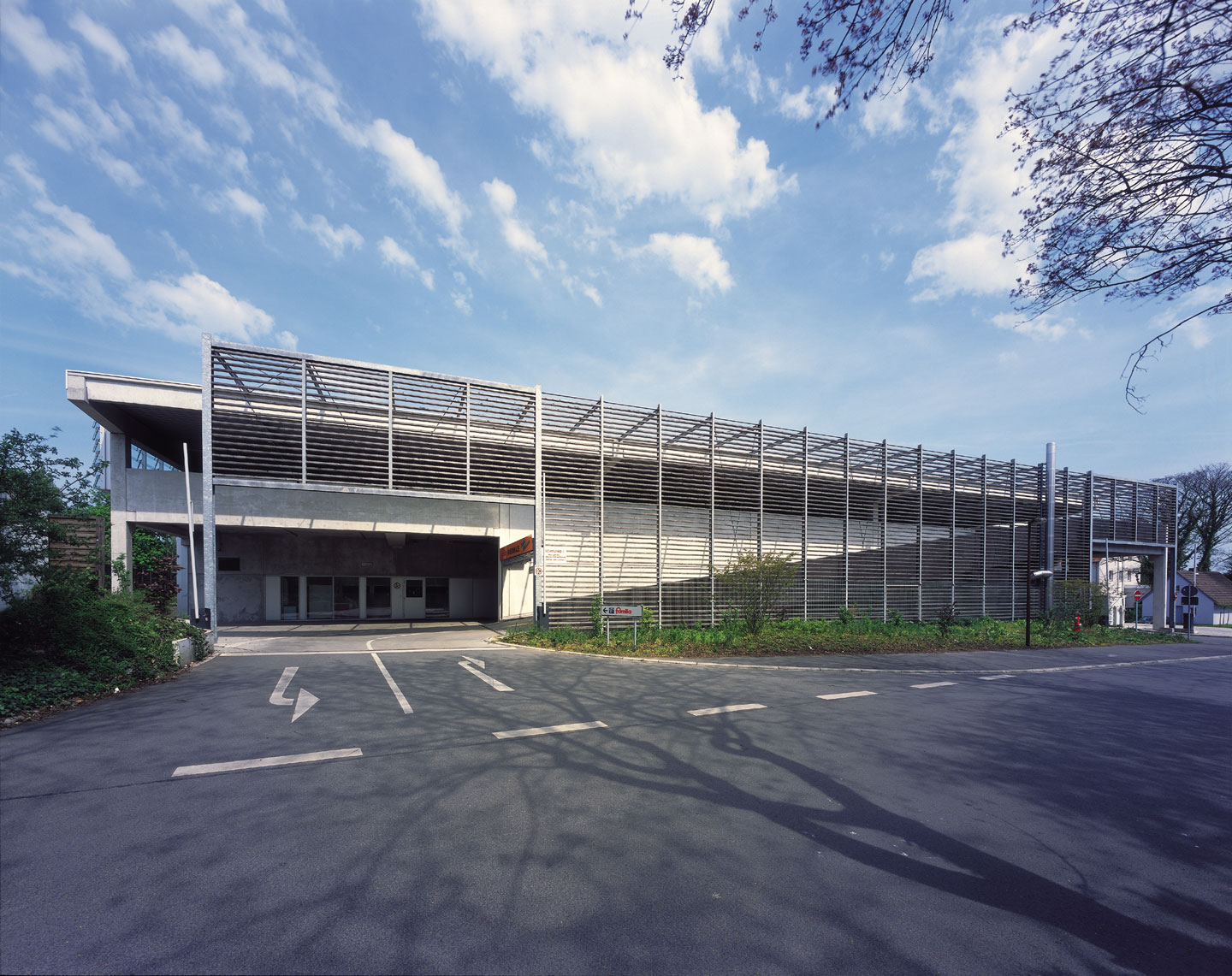
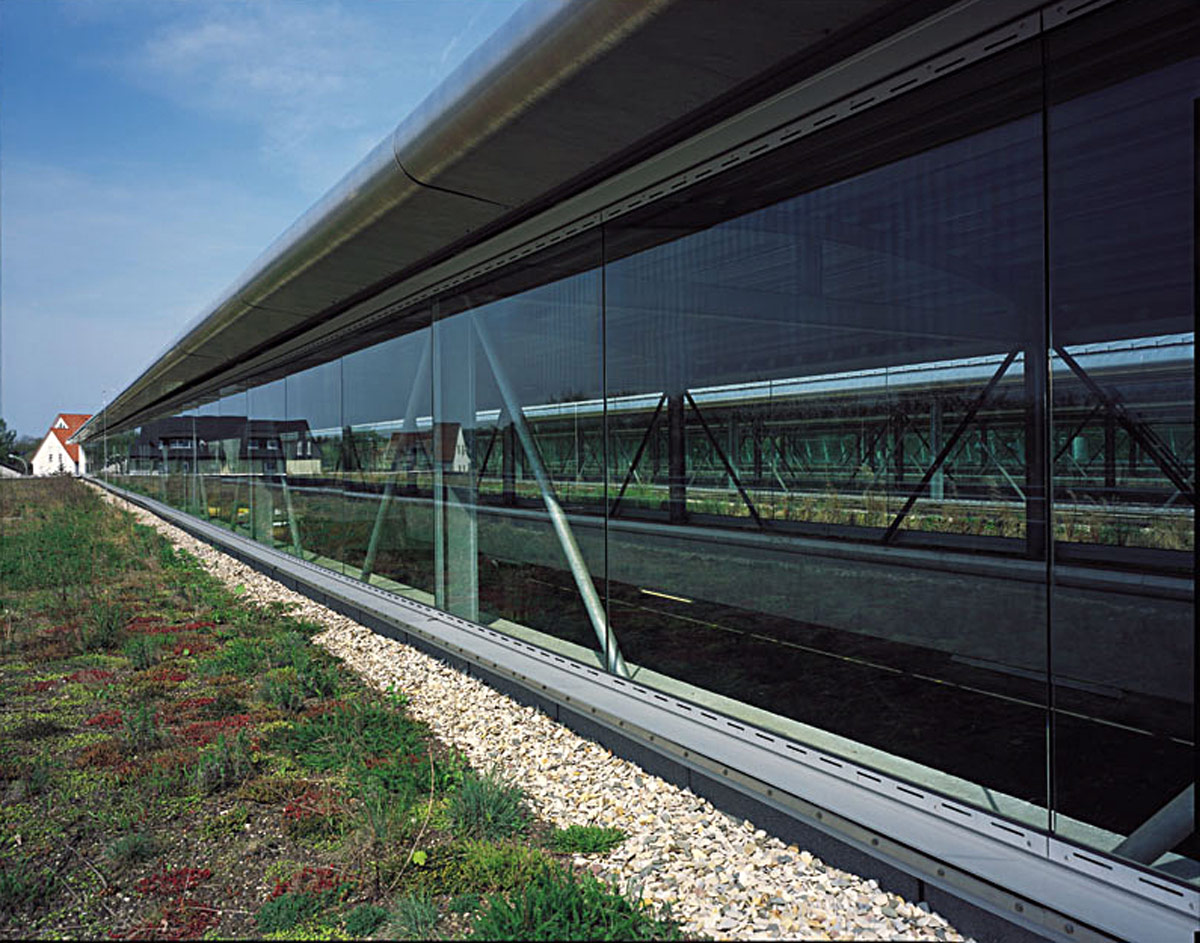

Data
Completion
2008
Address
Soester Str. 26
59457 Werl
Germany
Client
Grundstücksgesellschaft Friedrich Bremke GmbH & Co.KG
