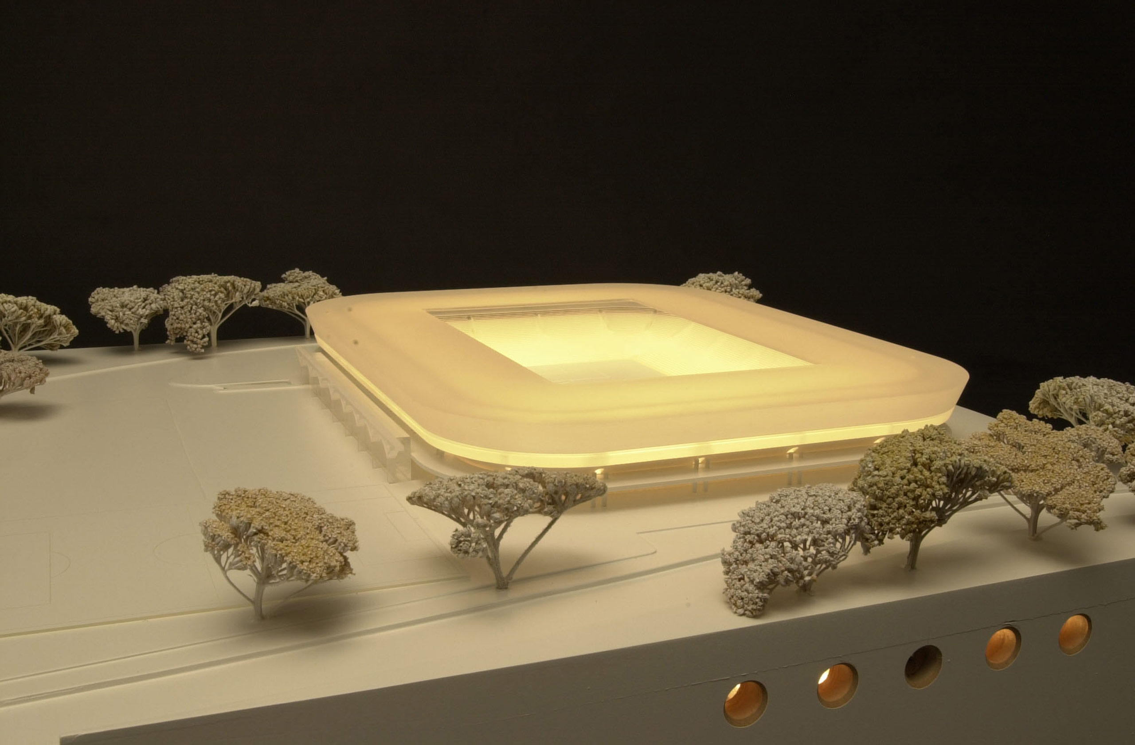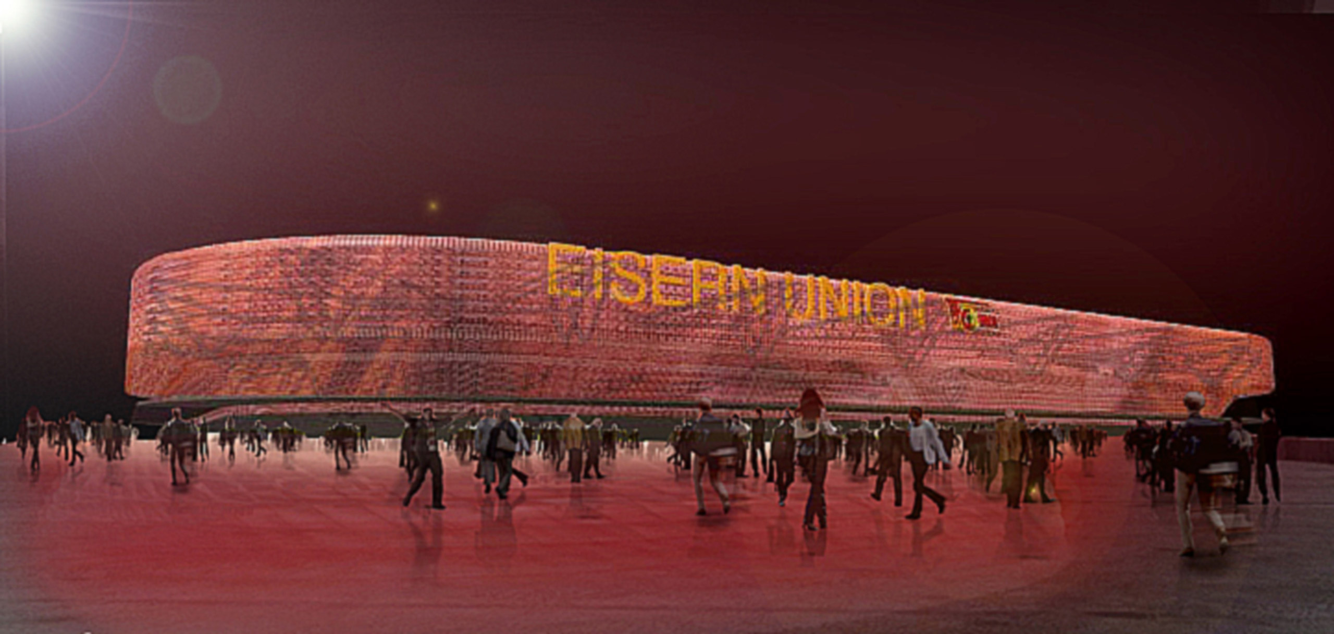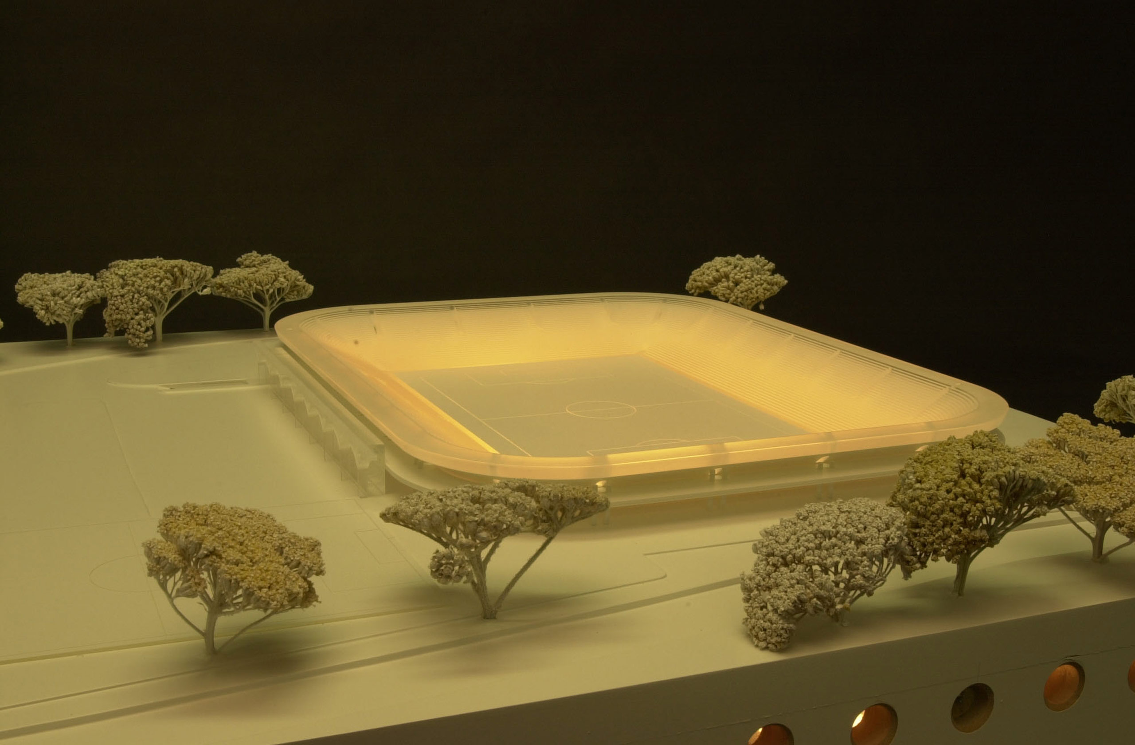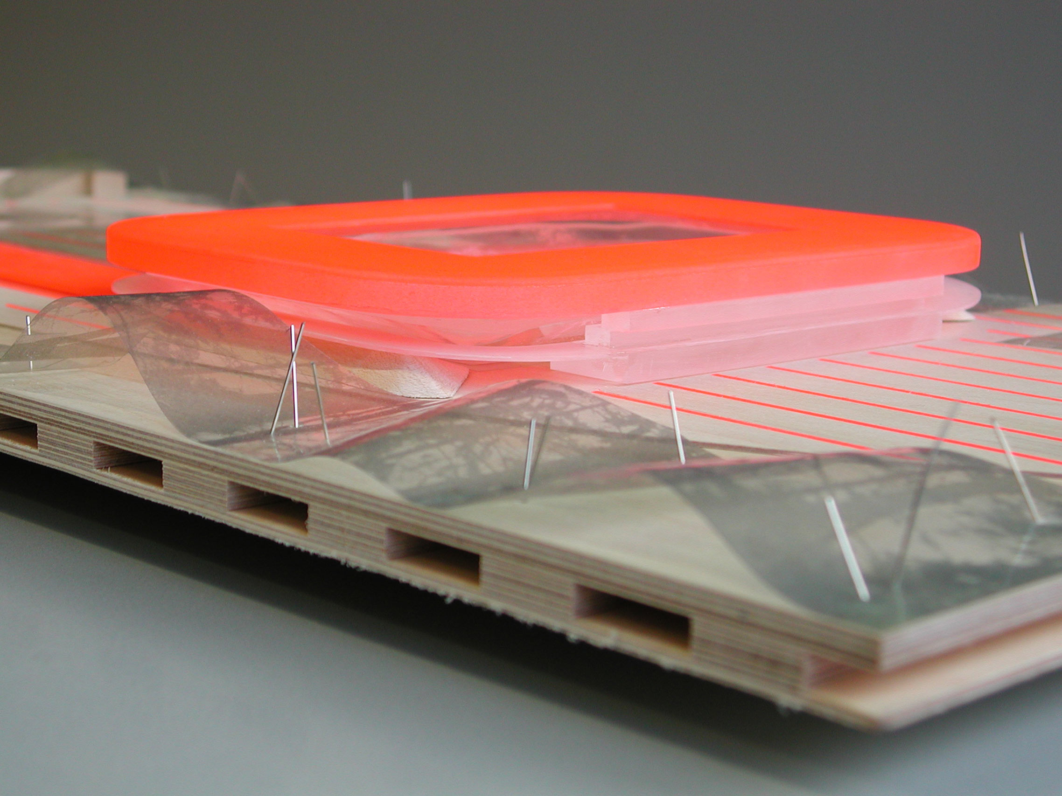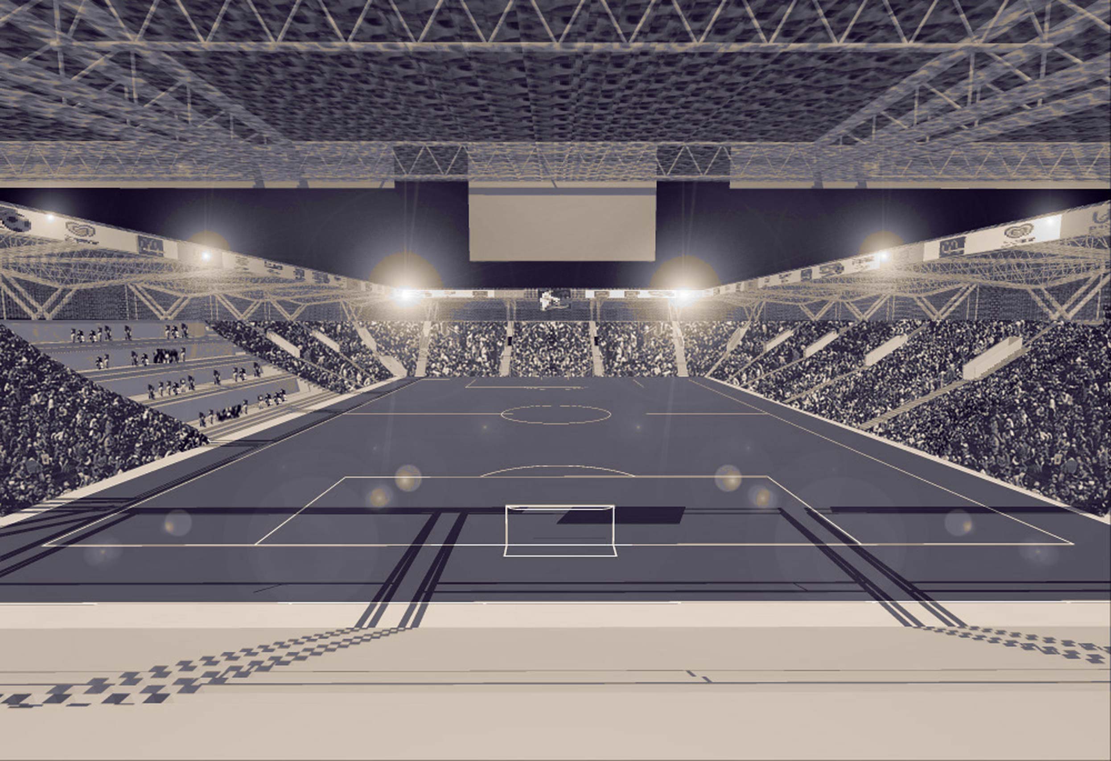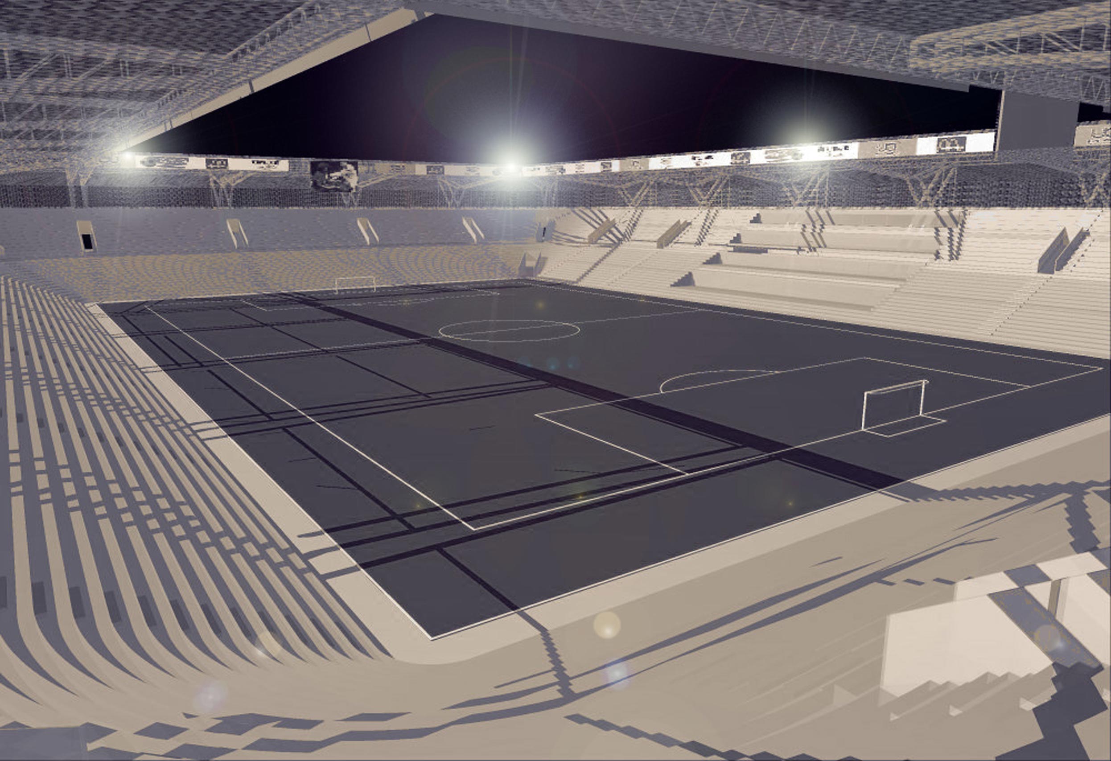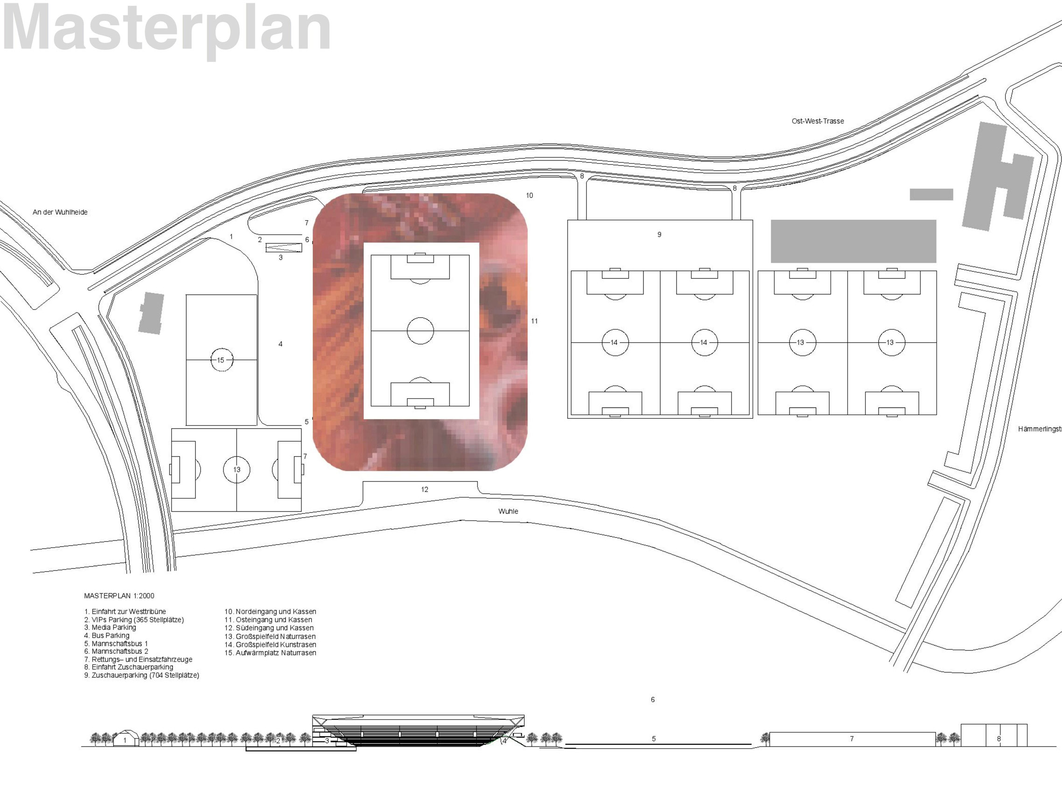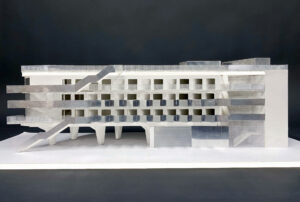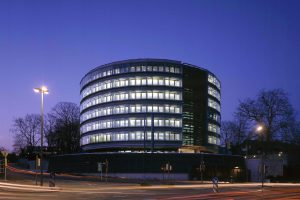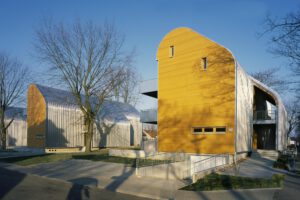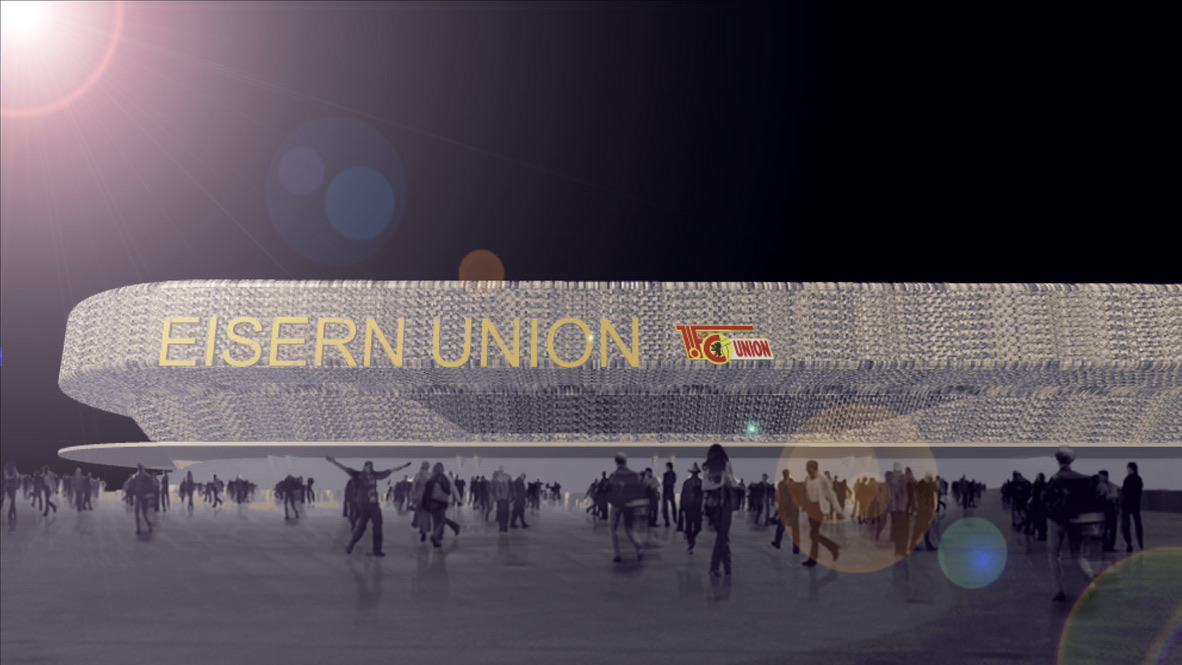
Competition Stadion Union Berlin
Berlin
UNION BERLIN is getting a new stadium on the same site—a historic location that has shaped the extraordinary closeness between the club and its fans. In Wuhlheide, situated between the Wuhle and the forest, a pure football arena has been in use for decades. The characteristic spatial proximity between the pitch and the stands is enhanced and atmospherically intensified in the proposed design through the geometry of the new structure.
A stadium transforms into a theater—a pitch becomes a stage— and the stands turn into seating tiers and boxes with areas for dining, merchandising, infrastructure, and more.
The new stadium is optimized for marketing capabilities (media/advertising) and third-party usage options (additional uses).
All spectator seats will be covered. The roof covering will be translucent, colored, and will thus serve as a signal. The roof membrane extends into the facade plane of the top gallery, creating the appearance of a floating, luminous object.
The primary structure consists of prefabricated reinforced concrete elements, while the roof framework is made of a steel truss with V-shaped supports and rear guy wires. This design ensures that all seating rows are free of supports and unobstructed. Lighting, sound systems, and drainage are integrated into the construction. The surfaces available for advertising are maximized and optimally aligned with camera positions. These include the perimeter boards, the interior and exterior edges of the roof surfaces, the surrounding areas of the upper and lower galleries, VIP boxes, and the exterior of the textile facade (which can display changing illuminated advertisements), among others. In addition to conventional camera positions, the upper gallery will serve as the main camera location, with options available at any point.
Awards
1.Prize
Data
Competition
2003
Address
An der Wuhlheide 263
12555 Berlin
Germany
Awarding Authority
Senate of the City of Berlin
with FC Union Berlin
