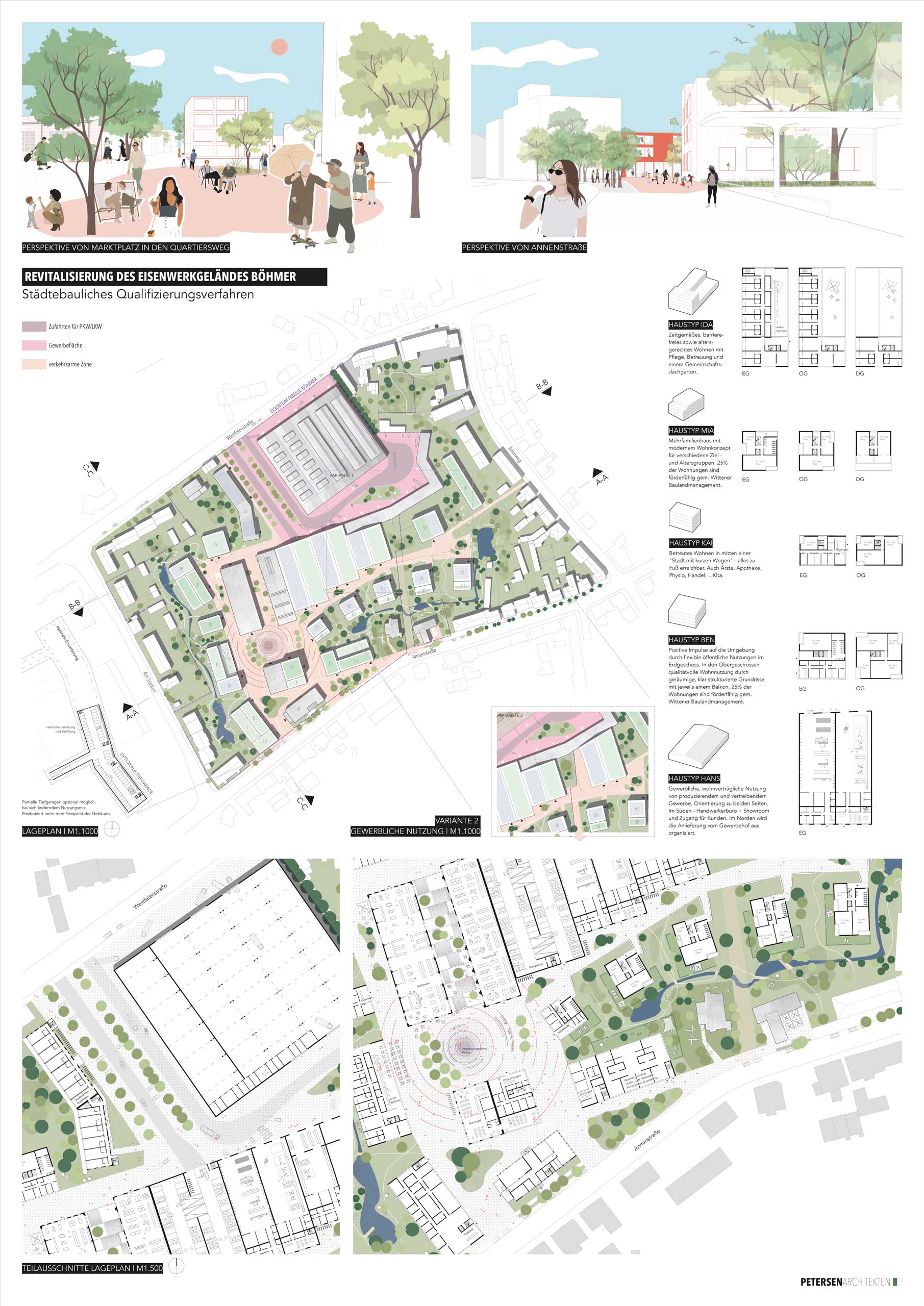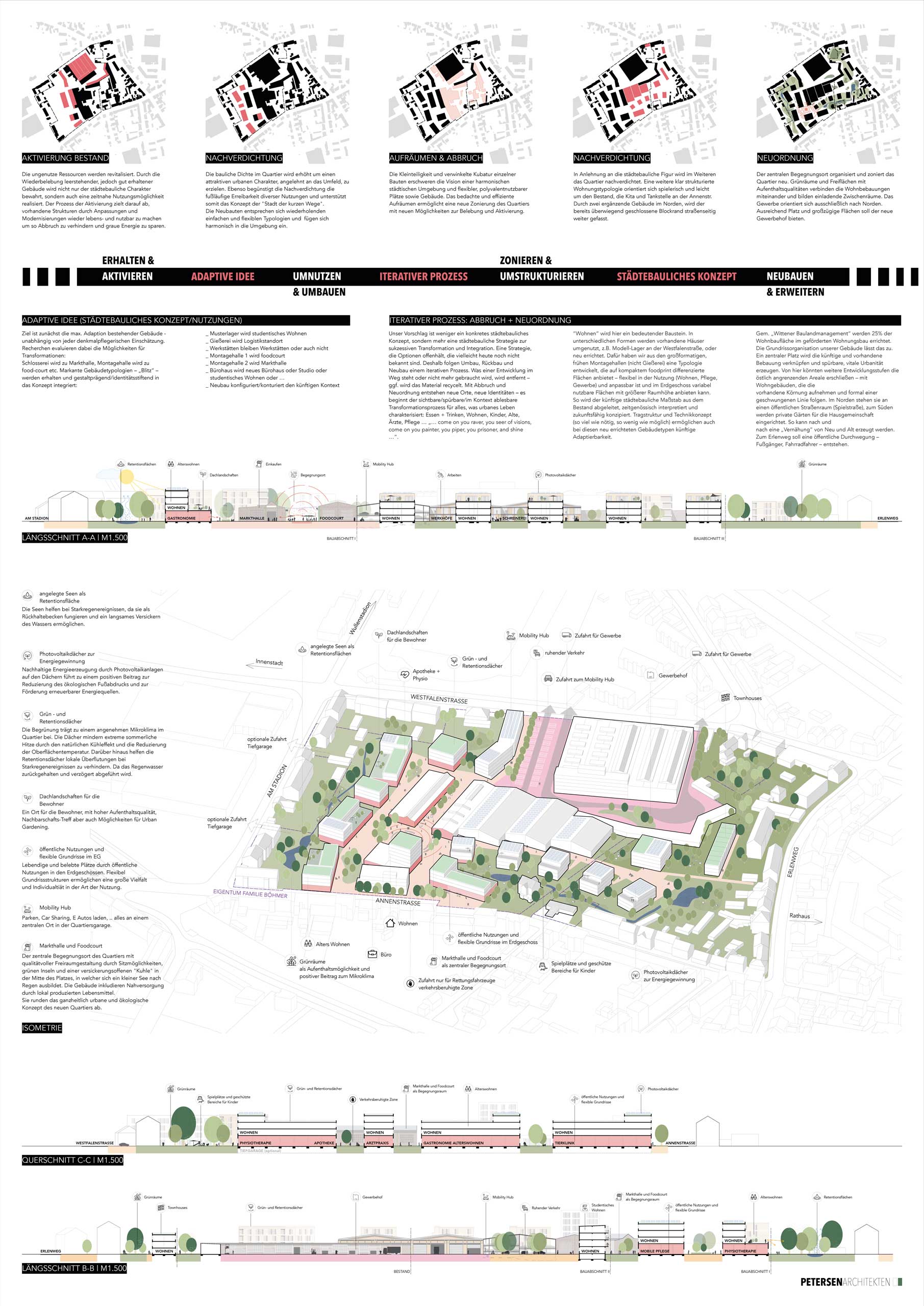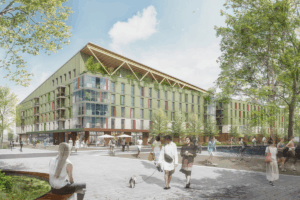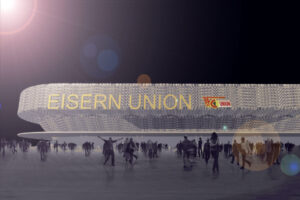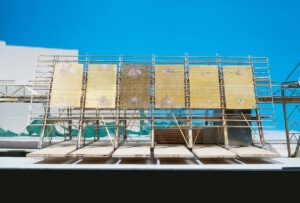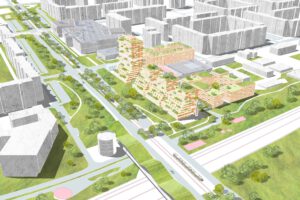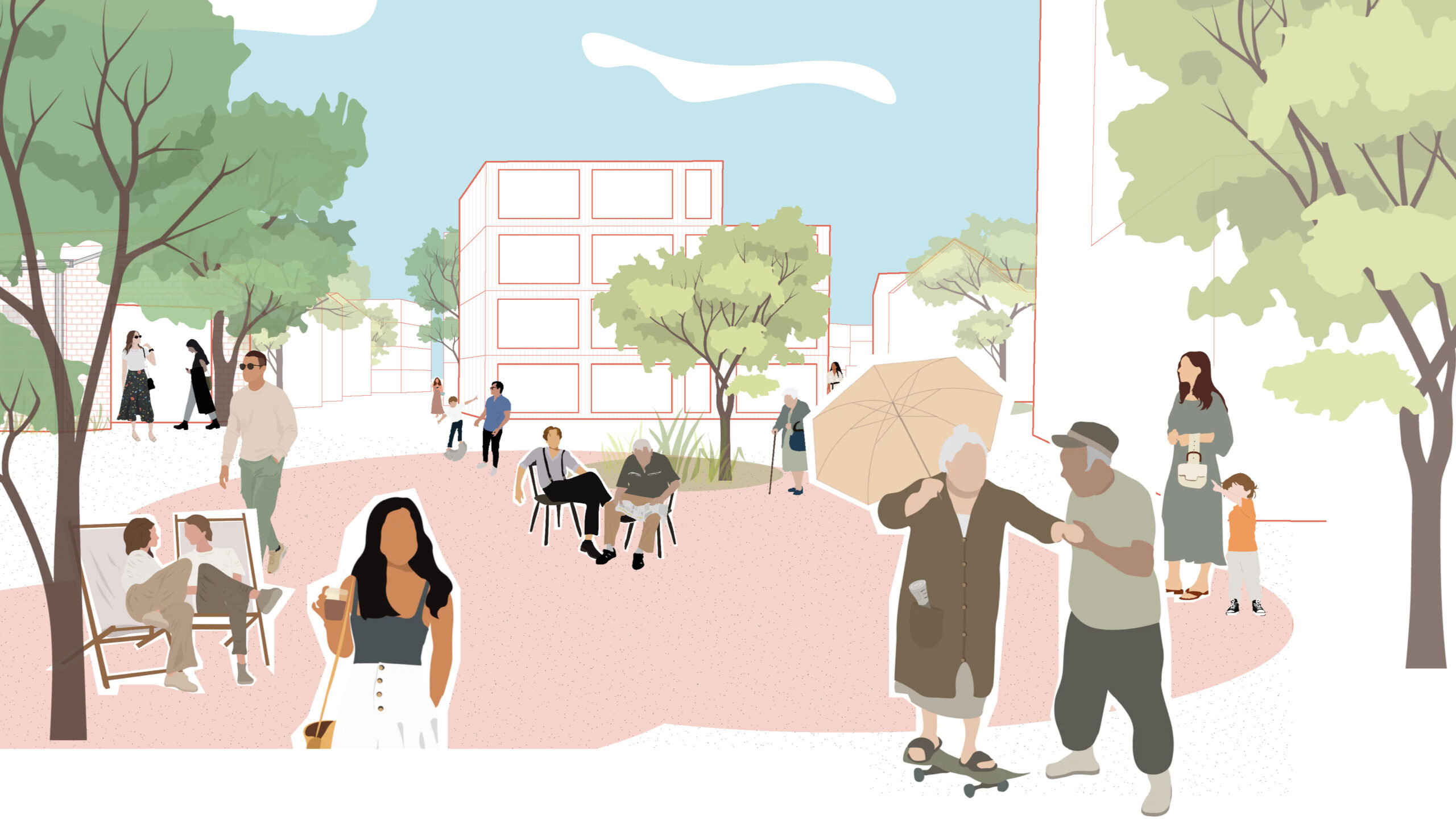
Competition Eisenwerkgelände Böhmer
Witten
The Böhmer ironworks is a former industrial site in Witten, where a company that prospered for many decades shaped urban development and has left its mark to this day. From the 50s and 60s of the 20th century until the closure of the company in 2020, structural development was always geared towards demand. The original industrial building stock is largely robust in substance, can be used flexibly due to its structure and has now been integrated into a mixed-use agglomeration as a result of unplanned development processes in the surrounding area. Today, large volumes of buildings with no specific use can be found in the vicinity of small-scale commercial enterprises, residential infrastructure and various residential buildings - a typical mix for the Ruhr region.
Activation
The building fabric is robust. Although it must be technically adapted to future requirements, there is no compelling reason for large-scale demolition. The existing buildings and the spaces in between not only shape the perception in the neighborhood, they also offer the best conditions for a comprehensive transformation process: the buildings are largely preserved. They are neutral in terms of use and are ready for short-term activation. For example, some of the halls of the former foundry are already being used as logistics space and may be activated in the long term for the “last mile”.
Each building is examined: for its structural quality, adaptability, “gray energy”, resources, future energy requirements, flexibility of use, fire protection, etc. In this way, targeted structural measures can be taken to secure the substance in the long term, to provide new uses in the short term and thus to generate the necessary income for the resilience of the portfolio.
Adaptive Idea
The initial aim is to maximize the adaptation of existing buildings - irrespective of any monument conservation assessment. Research evaluates the possibilities for transformations. The metalworking shop becomes a market hall, the assembly hall becomes a food court. Distinctive building typologies - “Blitz” - are preserved and integrated into the concept in a way that shapes the design and creates identity:
- New building configures/contours the future context
- Sample warehouse becomes student accommodation
- Foundry becomes logistics location
- Workshops may or may not remain workshops
- Assembly hall 1 becomes a food court
- Assembly hall 2 becomes a market hall
- Office building becomes new office building or studio/student housing
- Sample warehouse becomes student accommodation
- Foundry becomes logistics location
- Workshops may or may not remain workshops
- Assembly hall 1 becomes a food court
- Assembly hall 2 becomes a market hall
- Office building becomes new office building or studio/student housing
Iterative process: Termination + Re-arrangement
Our proposal is less a concrete urban development concept and more an urban development strategy for gradual transformation and integration. A strategy that keeps options open that are perhaps not yet known today.
This is why conversion, demolition and new construction follow an iterative process. What stands in the way of development or is no longer needed is removed - if necessary, the material is recycled. Demolition and reorganization create new places, new identities - the visible/perceptible/contextual transformation process begins for everything that characterizes urban life: Eating + drinking, living, children, old people, doctors, care … „… come on you raver, you seer of visions, come on you painter, you piper, you prisoner, and shine …”.
“Housing” is becoming an important building block here. Existing buildings will be converted in various forms, e.g. the model warehouse on Westfalenstrasse, or new buildings will be constructed. To this end, we have developed a typology from the large-format, early assembly halls (not foundries) that offers differentiated spaces on a compact foodprint - flexible in use (residential, care, commercial) and adaptable and can offer variable-use spaces with greater room height on the first floor. In this way, the future urban scale is derived from the existing building, interpreted in a contemporary way and designed for the future. The load-bearing structure and technical concept (as much as necessary, as little as possible) also allow for future adaptability in these newly constructed building types. According to “Wittener Baulandmanagement”, 25% of the residential construction area will be built as subsidized housing. The floor plan organization of our buildings allows for this.
A central square will link the future and existing buildings and create a tangible, vibrant urbanity. From here, further development stages could open up the adjoining areas to the east - with residential buildings that take up the existing grain and formally follow a curved line. To the north, they face a public street (play street); to the south, private gardens are set up for the residential community. In this way, a “stitching” of new and old can gradually be created. A public thoroughfare - for pedestrians and cyclists - is to be created towards Erlenweg.
Mobility
In the future, there will be three types of traffic here - motorized, non-motorized and commuter traffic. We offer parking spaces at a central location in a garage.
Commuter traffic - logistics and commercial enterprises - will drive into the industrial estate via Westfalenstraße / vehicles for supply and disposal or ambulance transport will frequent the area temporarily and can use all roads - as can private deliveries.
Pedestrians and cyclists have barrier-free access to all areas
Private motorized traffic can drive directly to the buildings for deliveries and then park their cars in the garage.
Parking: The parking space concept is based on the mix of uses desired by the developer, including care, retail (market hall), medical practices, offices, residential, etc. Accordingly, no underground parking garage is required. Should the requirements/mix change, partial underground parking garages with natural ventilation can be built under the footprints of the buildings.
Awards
1st Prize
Urban planning qualification procedure
Data
Competition
2023
Address
Böhmerareal
58453 Witten
Awarding Authority
Stadt Witten - Planning department
Partner
Interior Architecture: bueroZ, Stuttgart
