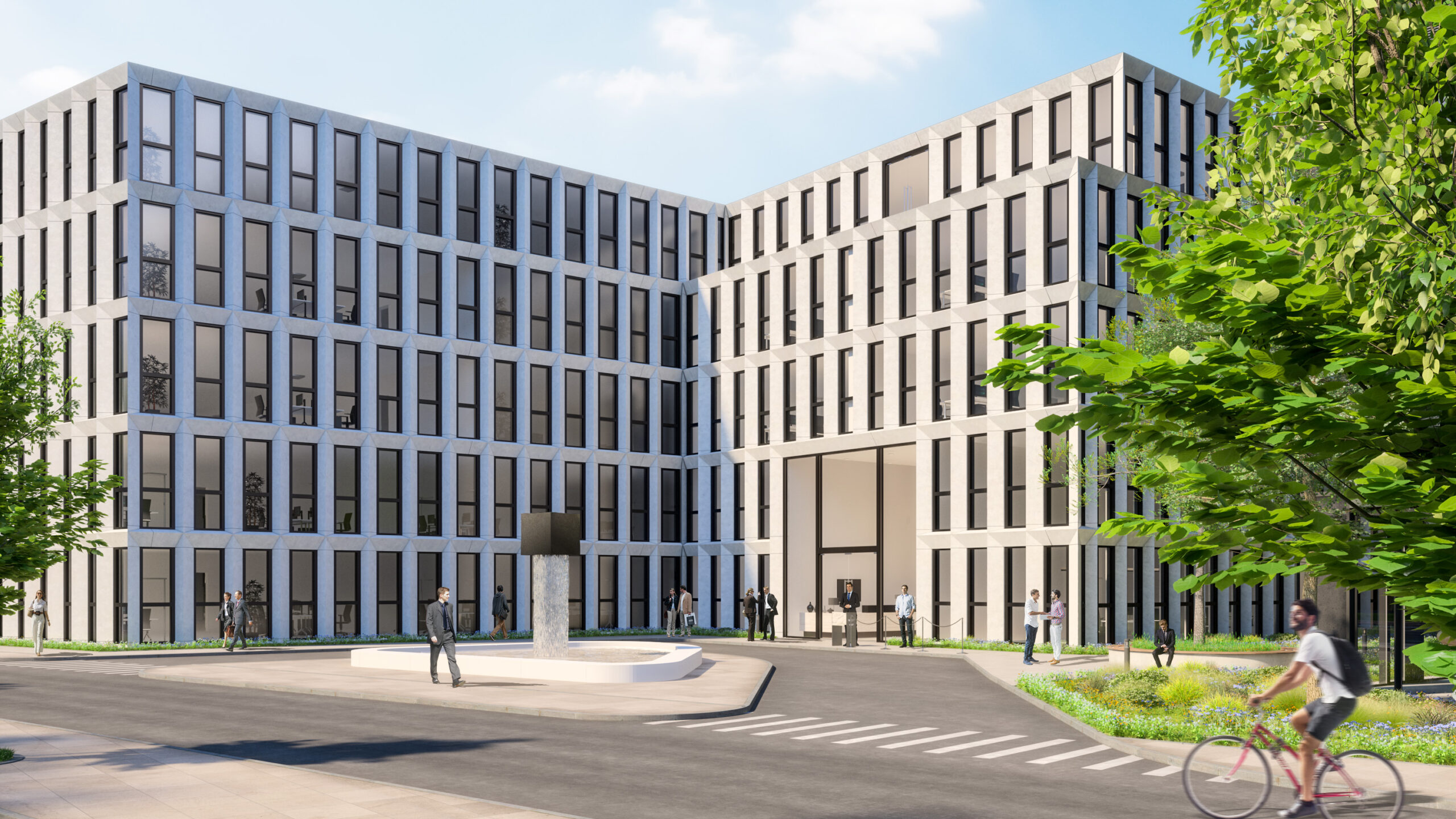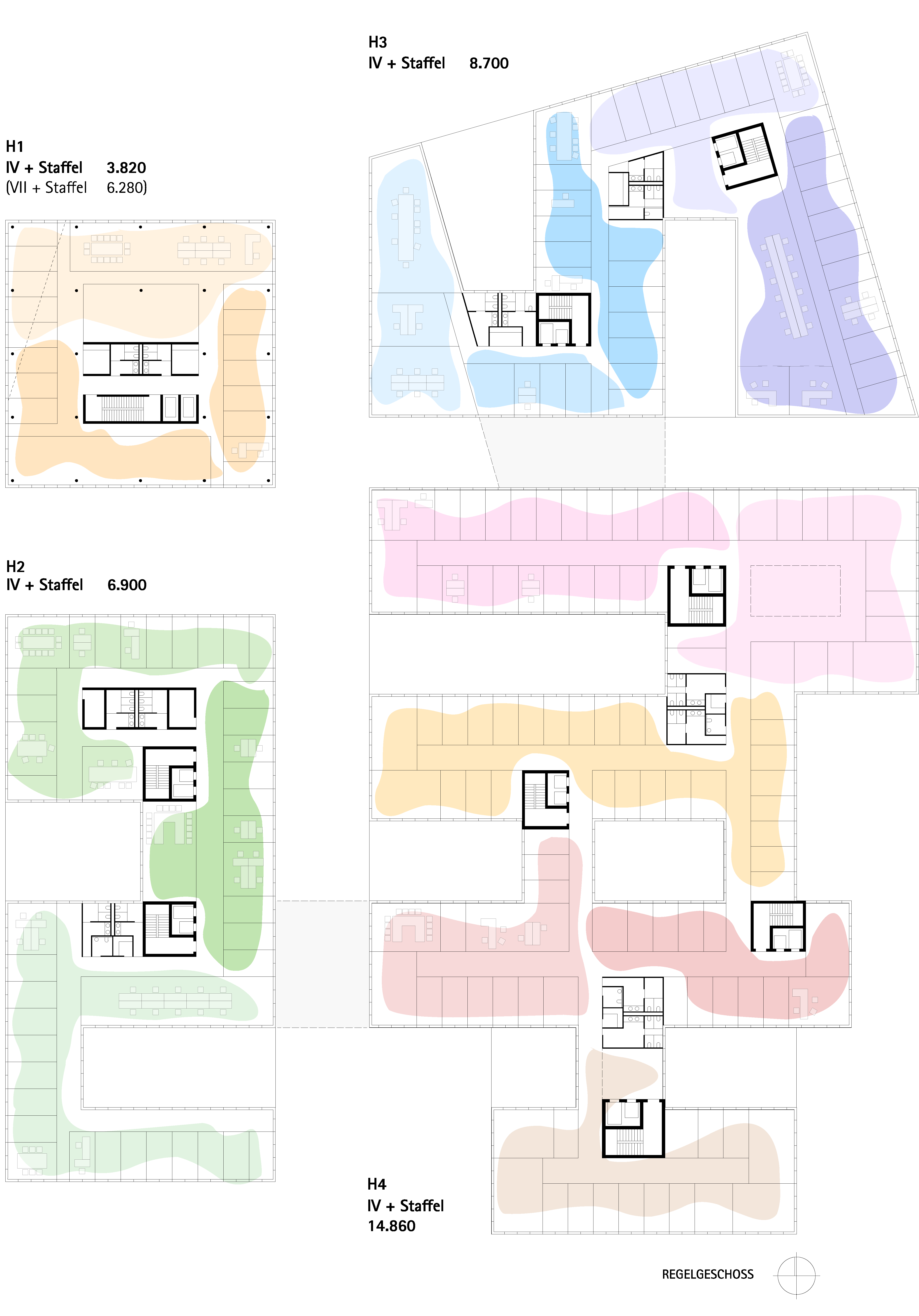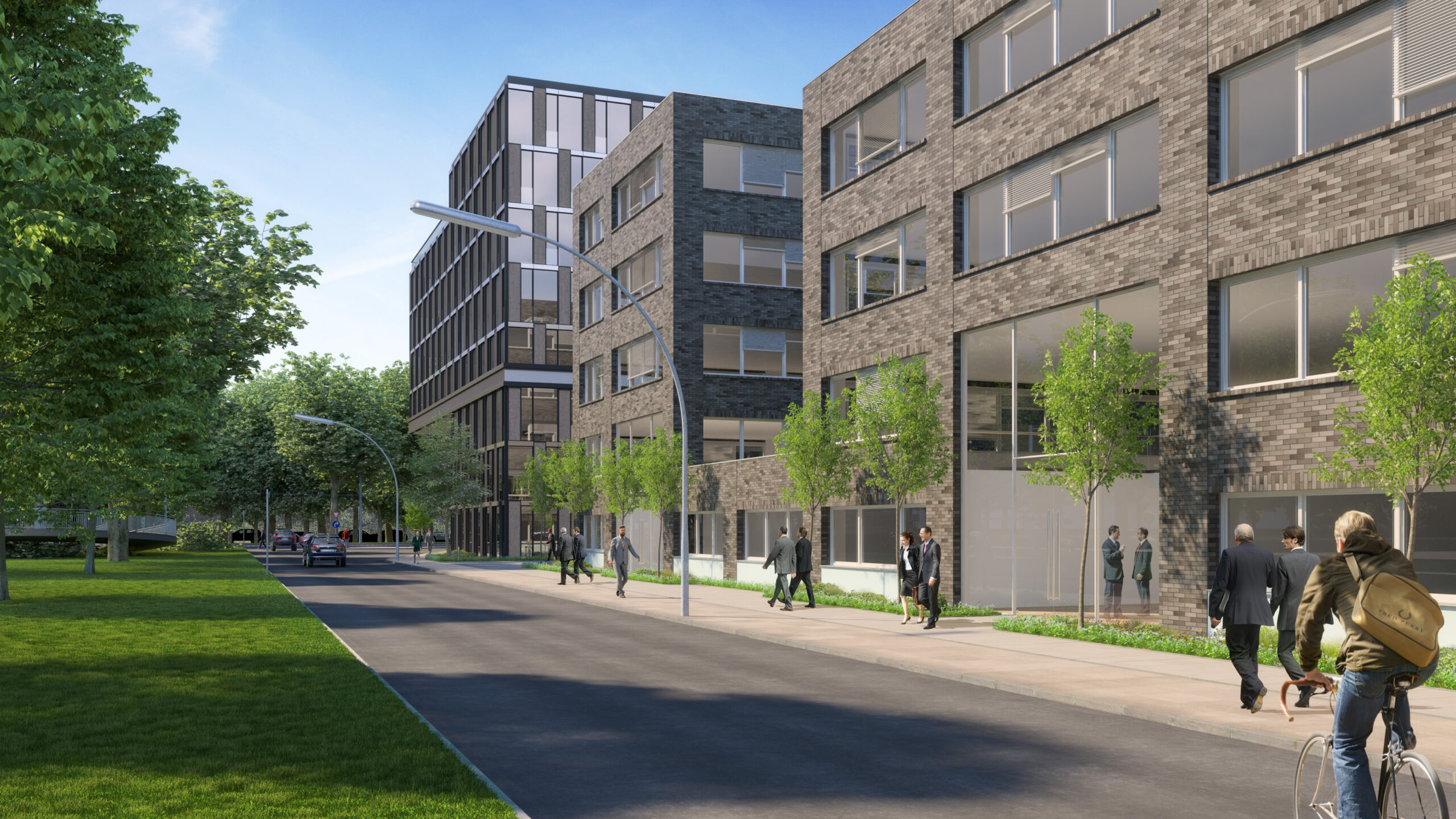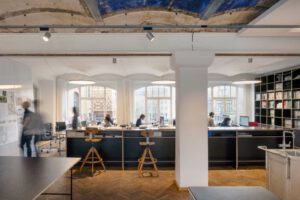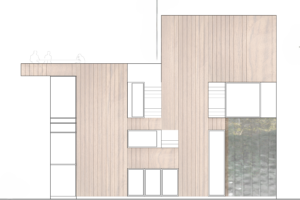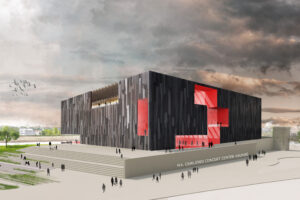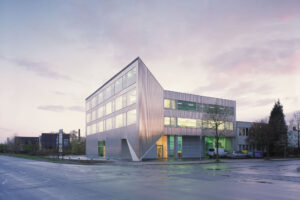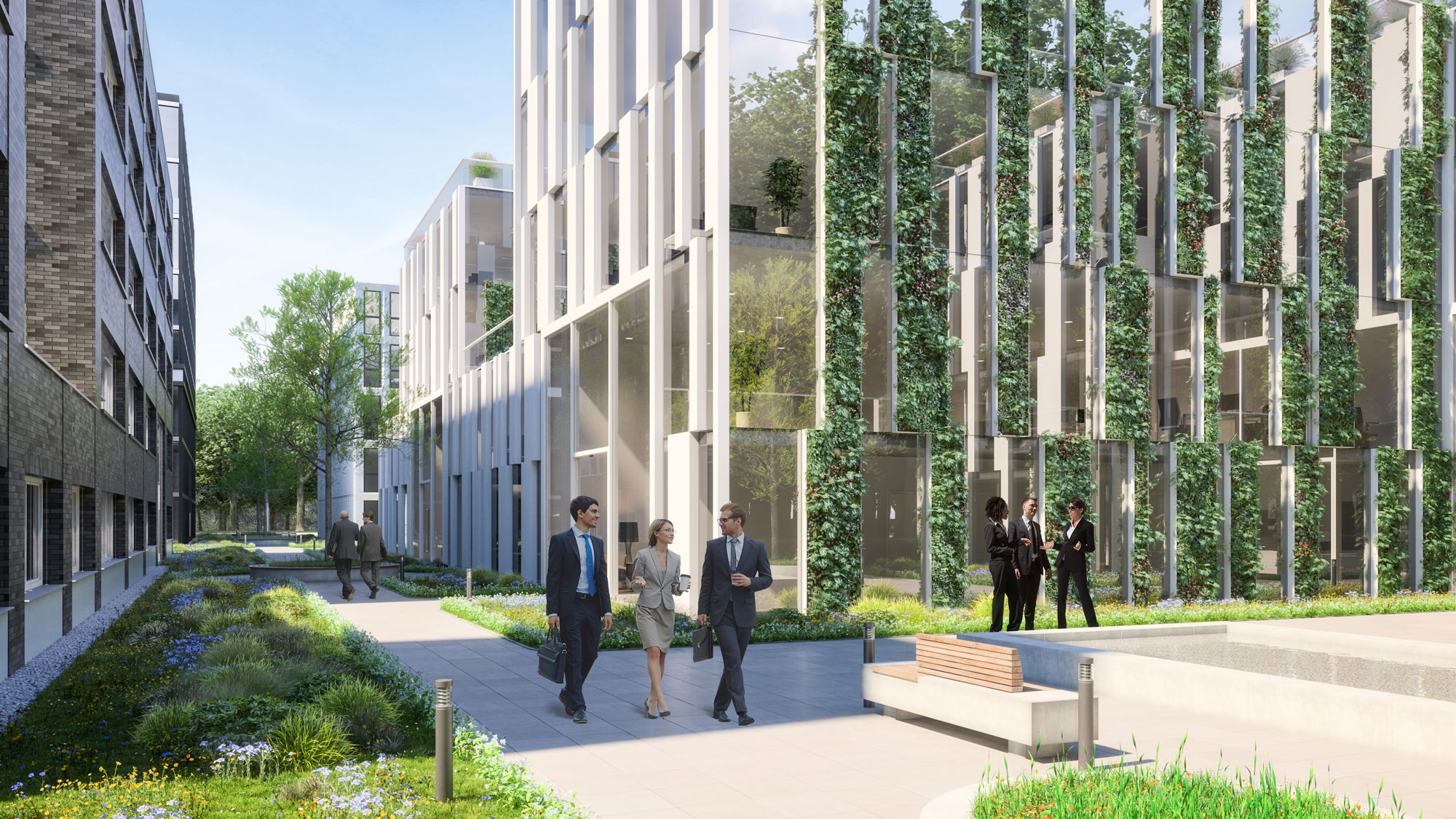
Urban Densification Strategy Max-Eyth-Straße
Dortmund
The market development in Dortmund as an office location is stagnating and the commercial offers are essentially identical. We propose a strategy that restructures the large-scale property at Max-Eyth-Strasse 2 in a small-scale manner and thus activates it in an invigorating way.
Preserving qualities, creating diversity
The existing trees will nevertheless be largely retained and combined with a simple but sophisticated group of buildings of different typologies.
The design is based on the same scale and connected via a central access route, creating a family of buildings with a recognizable formal connection, while at the same time giving the individual buildings a high degree of independence with their own addresses.
Urban Densification Strategy
On Max-Eyth-Strasse, the buildings are set back 5 m from the edge of the sidewalk. Towards the property boundary in the east, we will preserve the existing trees, in particular the dense green backdrop, in order to protect the adjacent private gardens. This will create four decentralized addresses. All four are located on a central access route. In this way, densification takes place in the center of the group of buildings - at the edges, especially towards the neighboring residential area, the contours dissolve.
The size, storeys and arrangement of the buildings at the four addresses are designed as a variable system that can react to the actual space requirements.
The positioning of the future buildings ensures the necessary noise protection both inside the new ensemble and from the neighboring residential buildings.
Building typology And Floorplan Efficiency
The building typology is based on an efficient construction grid of 1.35 m. The floor plan dimensions allow adaptation for different conditions and uses.
The fit-out can be carried out in different materials according to the tenants' wishes: Plasterboard, wood, glass or composite. If required, individual buildings can be linked together on different levels.
The resulting office spaces are ventilated naturally as far as possible. Mechanical ventilation and air conditioning are available on request as optional extras; the space provision for this is taken into account. The ground floor zones of some buildings (variants 1 to 3) can be rented out as retail space.
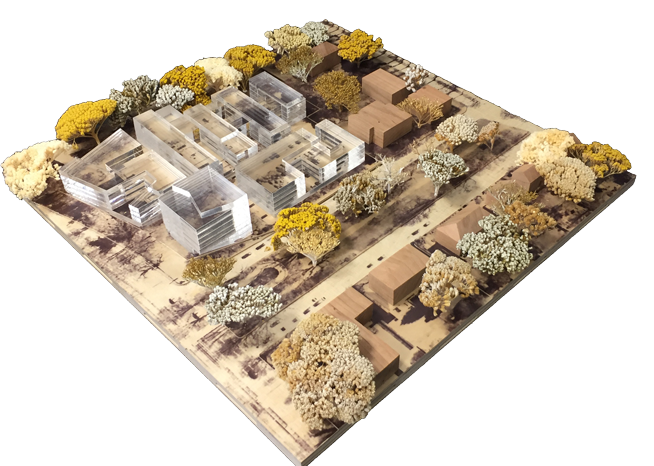
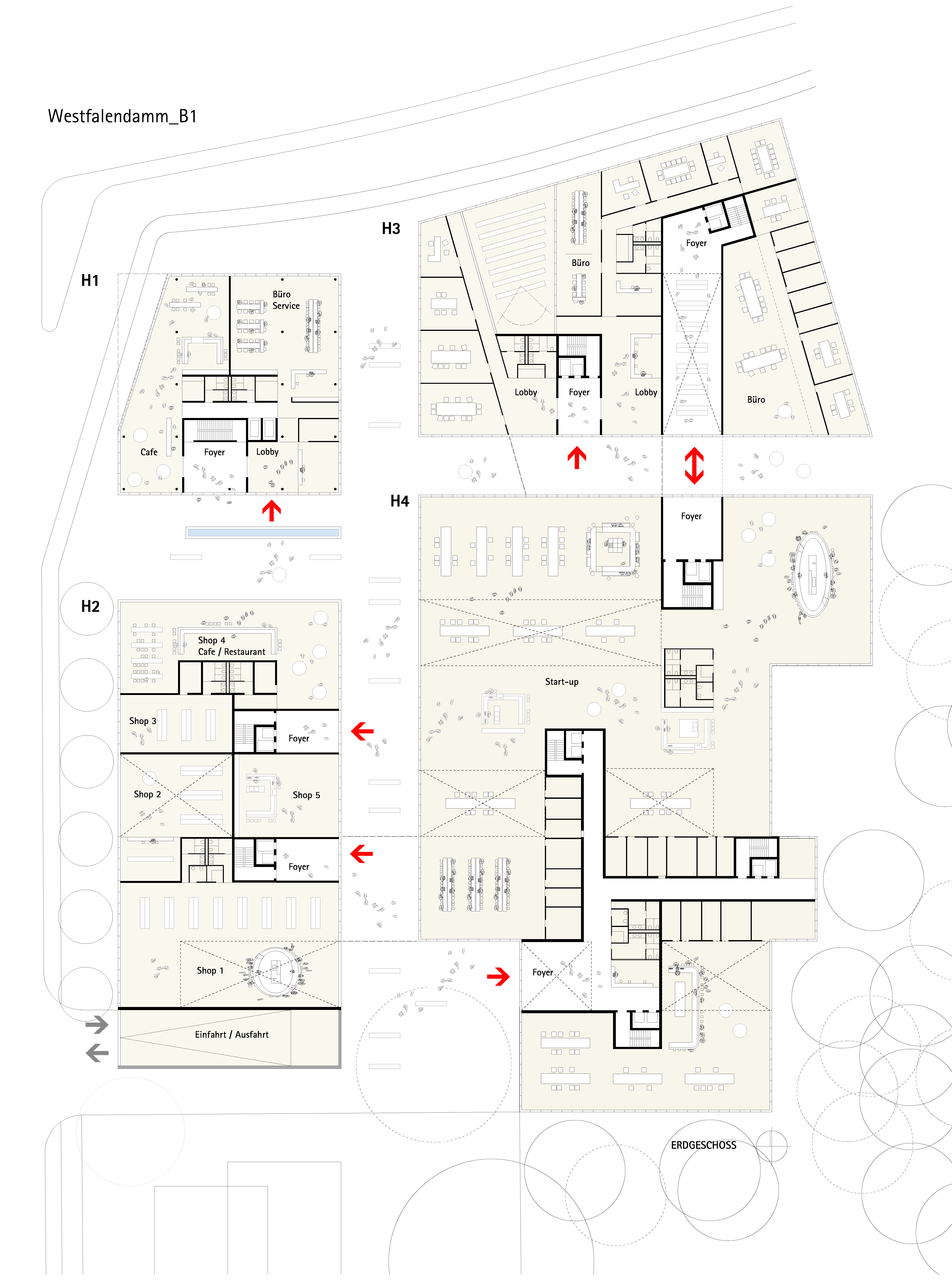
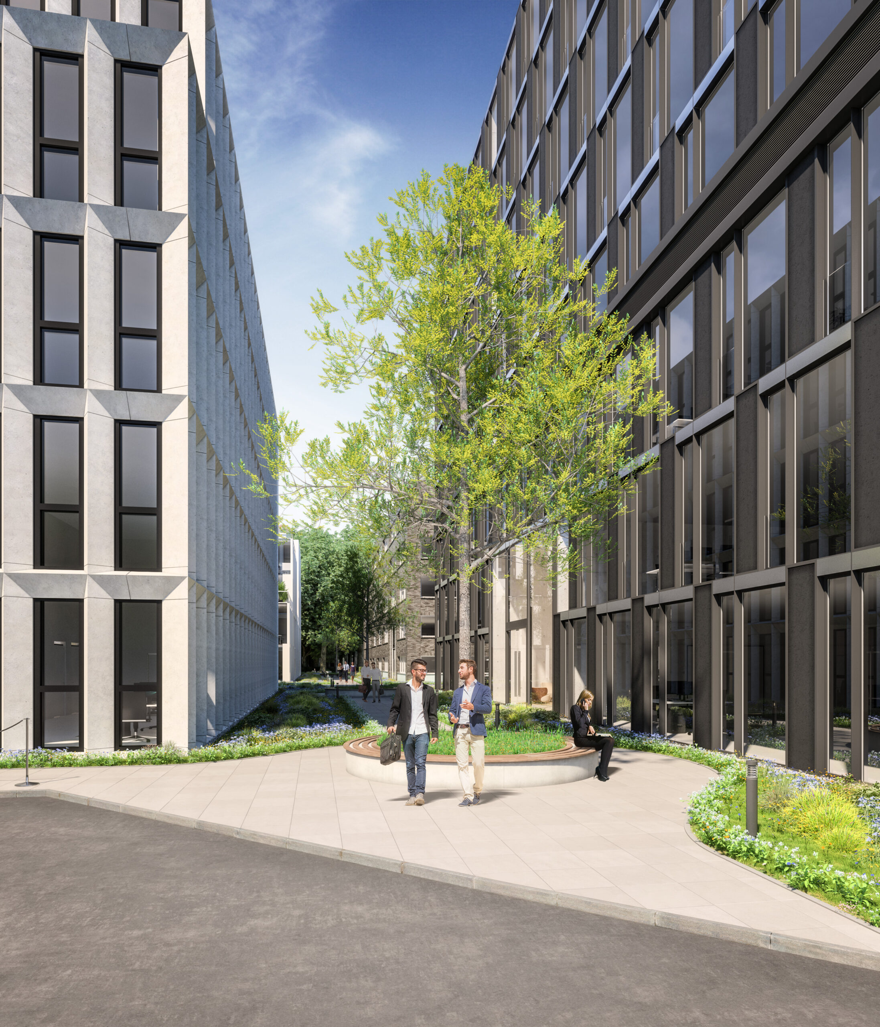
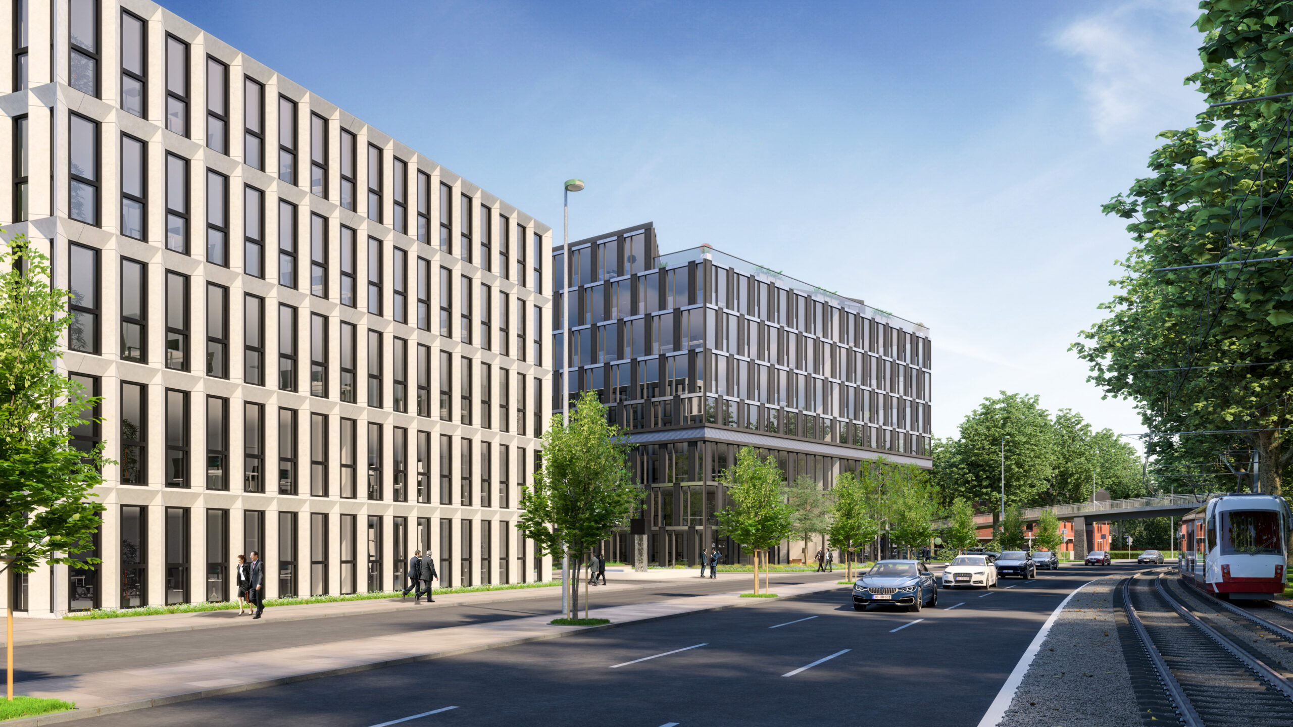
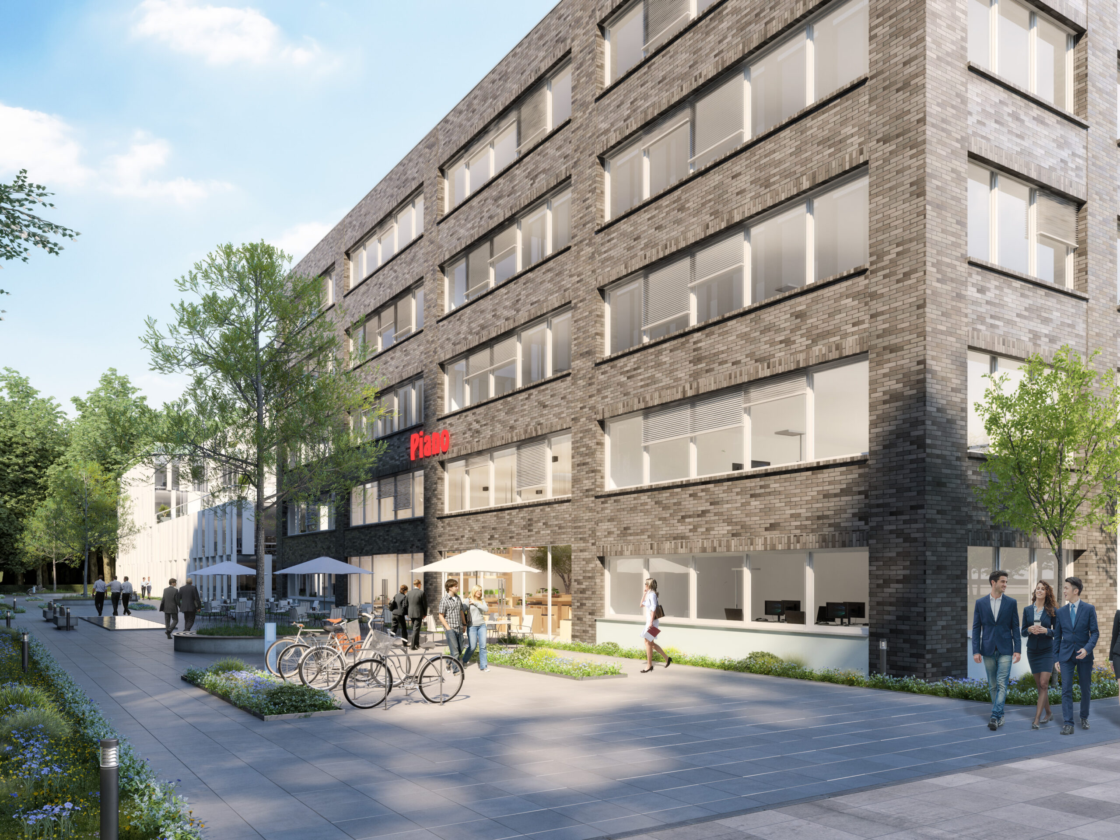
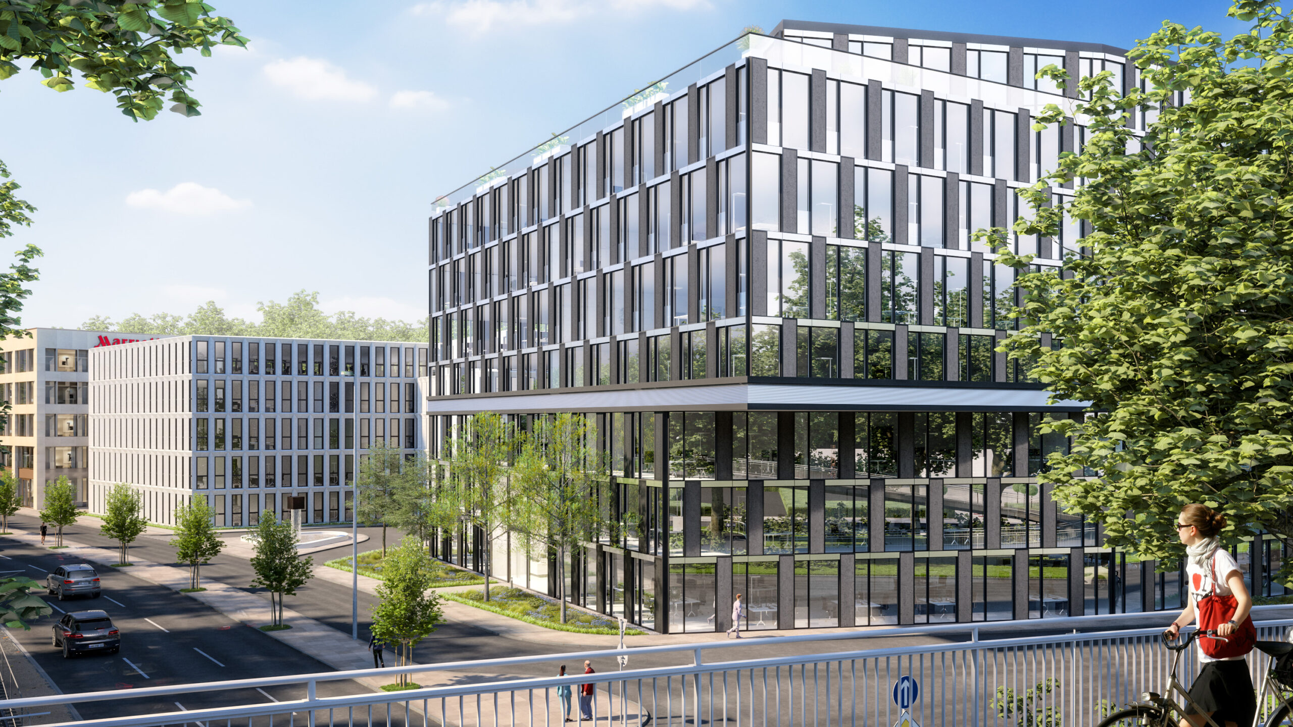
Data
Completion
2017
Address
Max-Eyth-Straße 2
44141 Dortmund
Deutschland
Client
KORE GmbH
Frankfurt am Main
