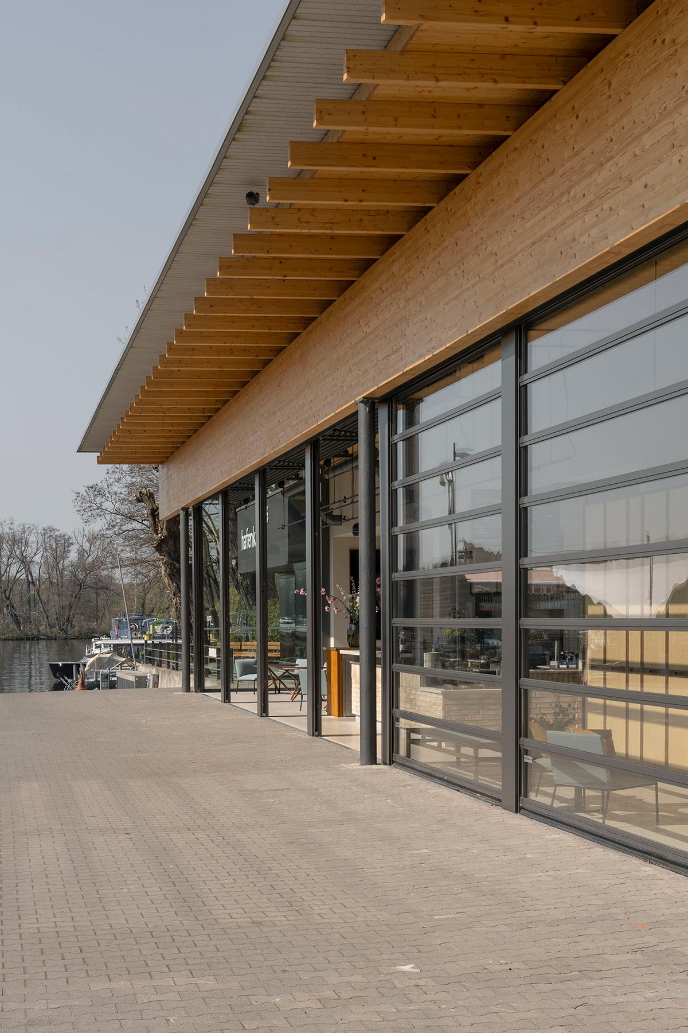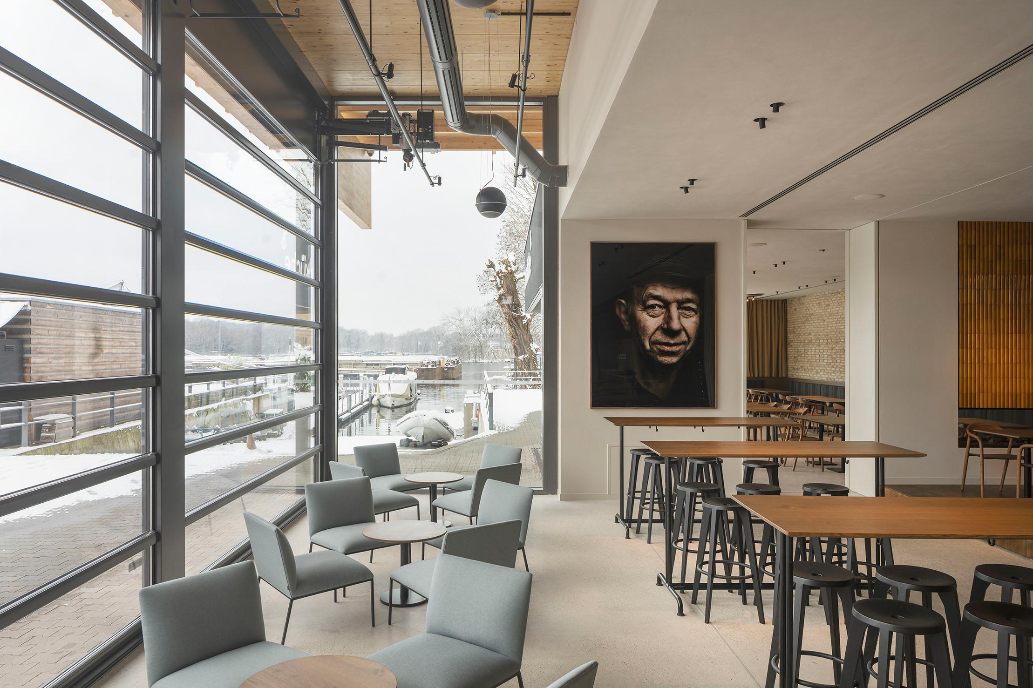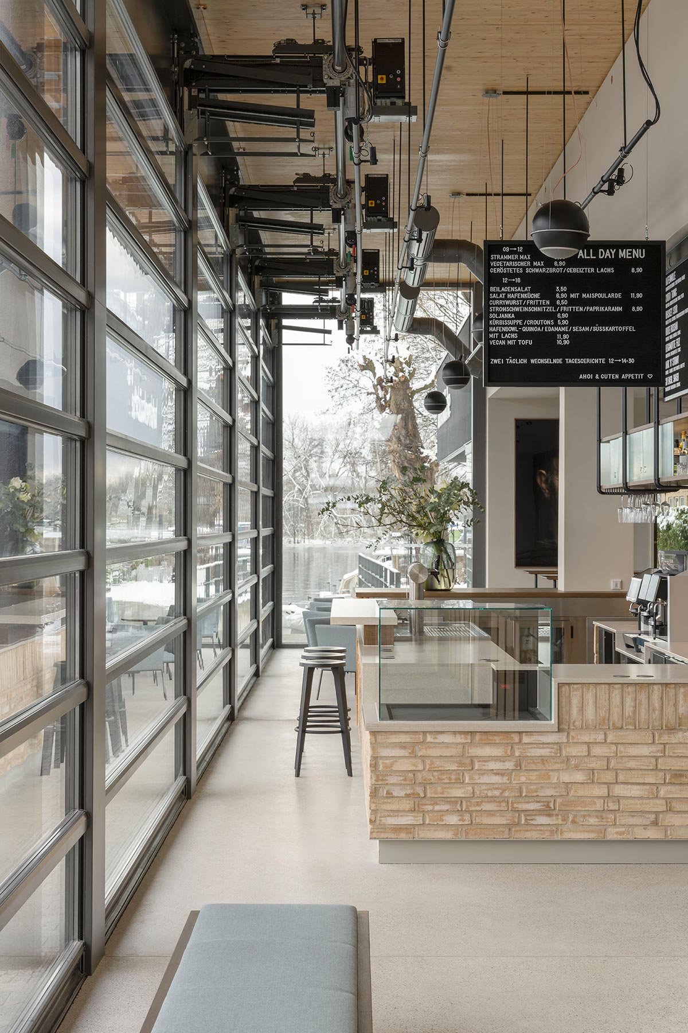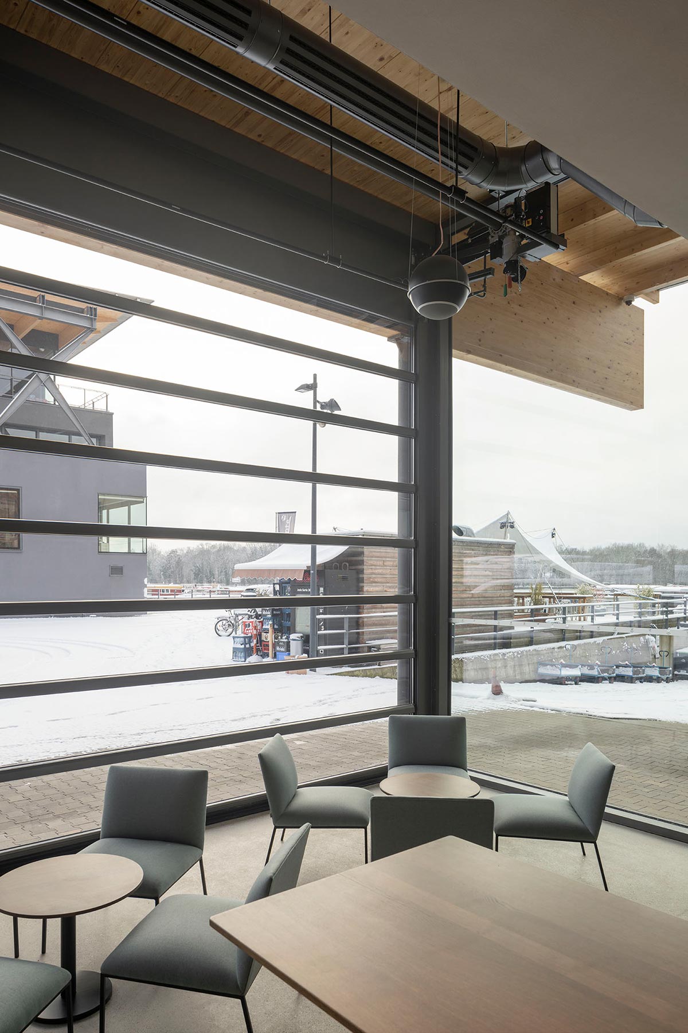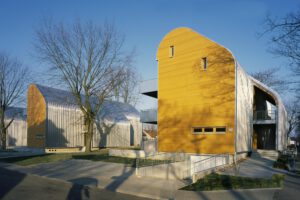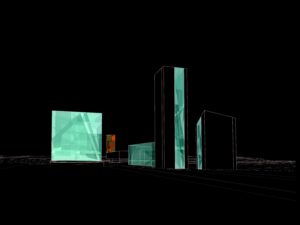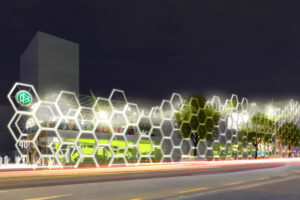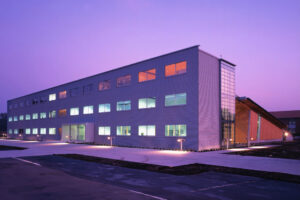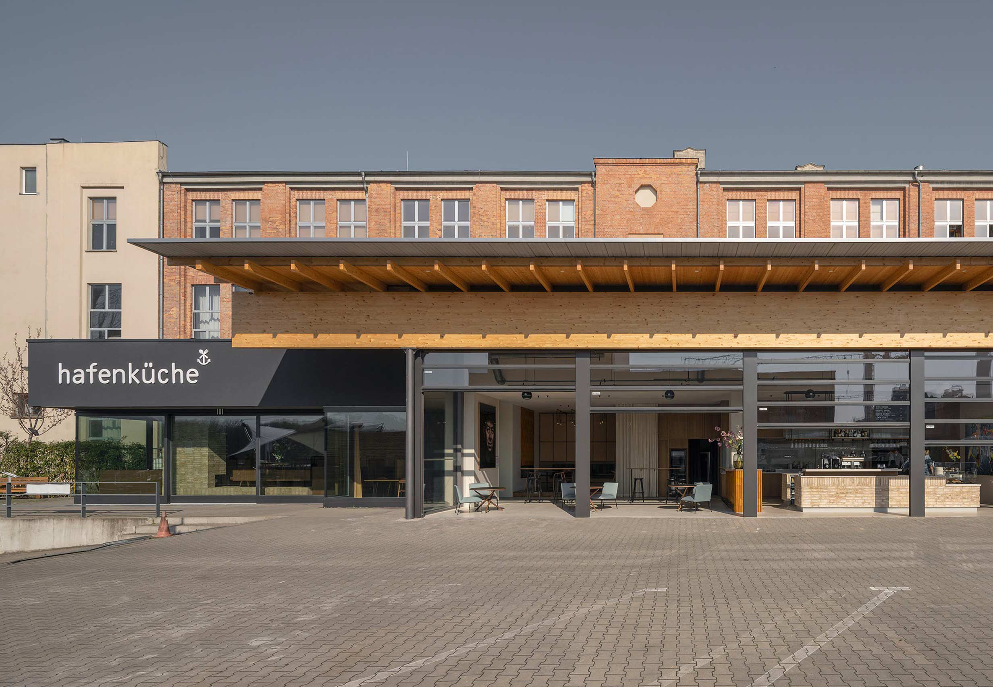
Hafenküche
Berlin
The Hafenküche on the Spree is small - but not insignificant in terms of infrastructure: as a canteen for neighbors and surrounding businesses, for guest berths in the marina next door, for catering the saloon boats and as a beer garden for sundowners. The dilapidated structure was extended, with an unconventional look right on the water and a beautiful view over the Spree.
The structural remains date back to the early years of the GDR and before. They were structurally secured - not demolished - and renovated for energy efficiency. With just a few interventions, the identity of the site was transformed rather than eliminated. The industrial habitus was emphasized by interventions with light steel and timber constructions. The dock gates, which can be fully opened, allow guests to move freely between the beer garden, the harbor edge and the restaurant at any point.
The new components were installed with a maximum degree of prefabrication in a short time and with great precision and a high degree of efficiency. Timber as a supporting structure reduces the unavoidable thermal bridge to a manageable level and continues the architectural language of the location. The new roof cantilevers over the entire façade and thus forms a durable and constructive weather protection. The structures are bolted together and can be dismantled and reused with little effort if necessary. The center of the interior is an open kitchen around which all other functions are grouped.
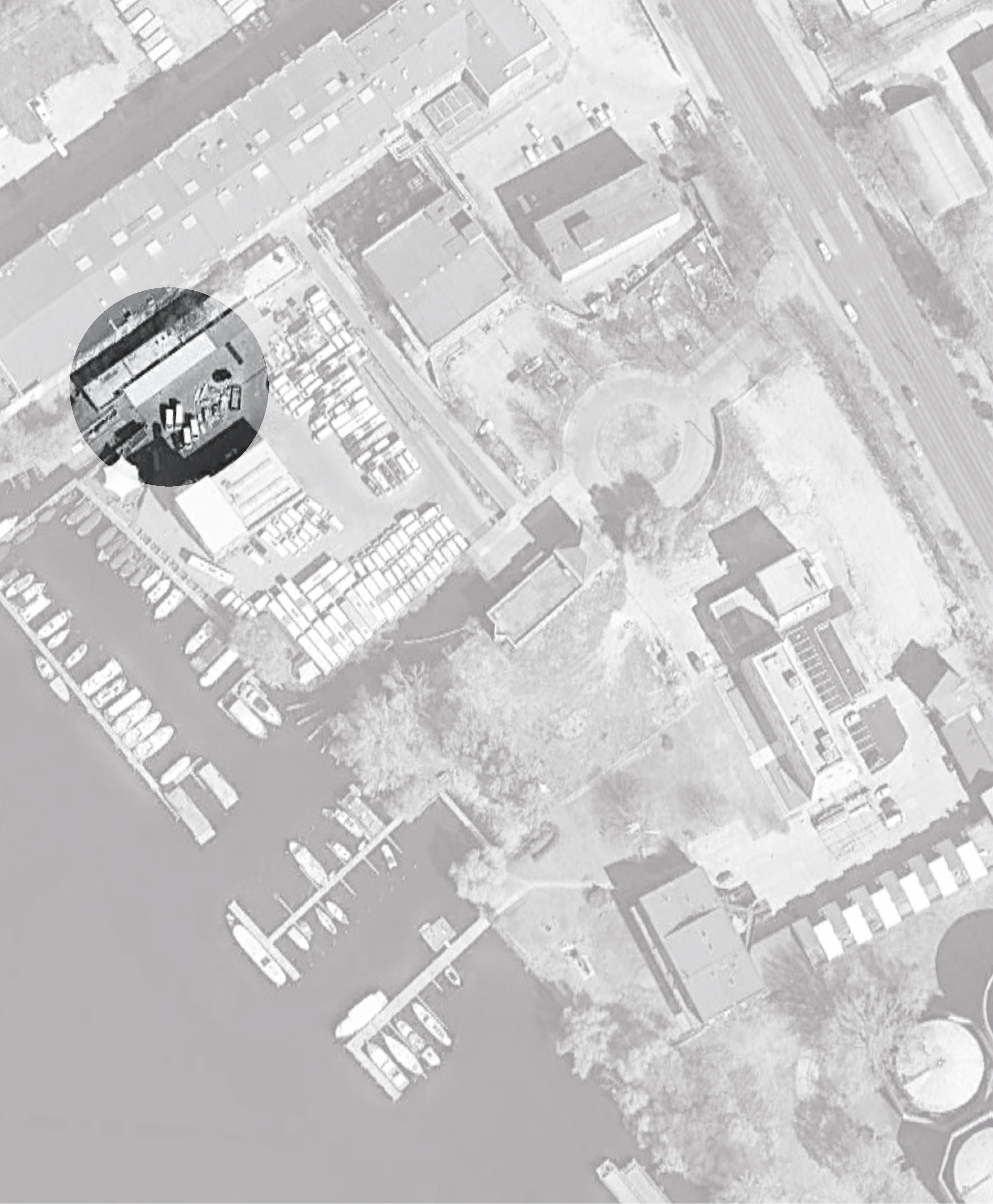
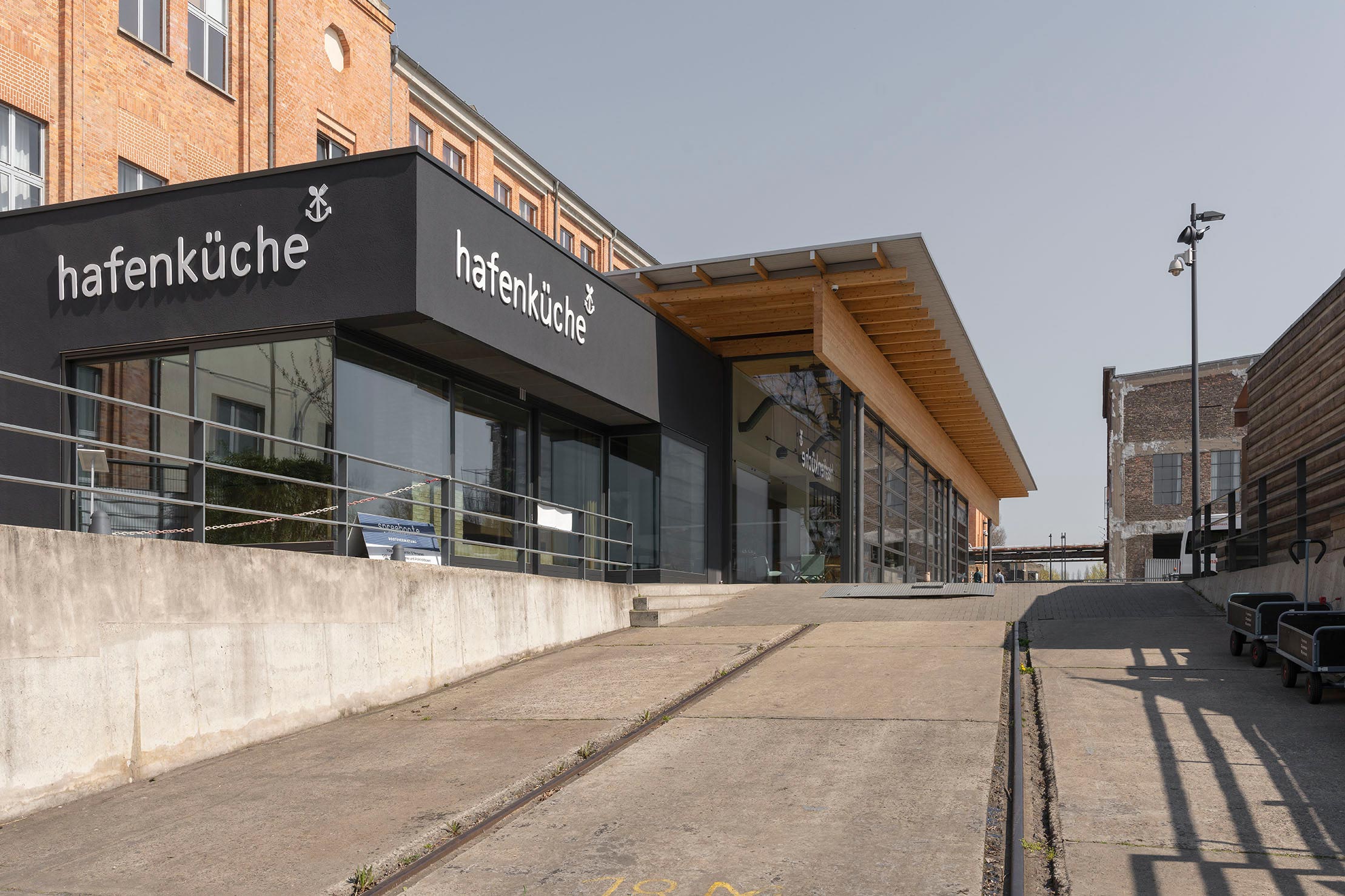
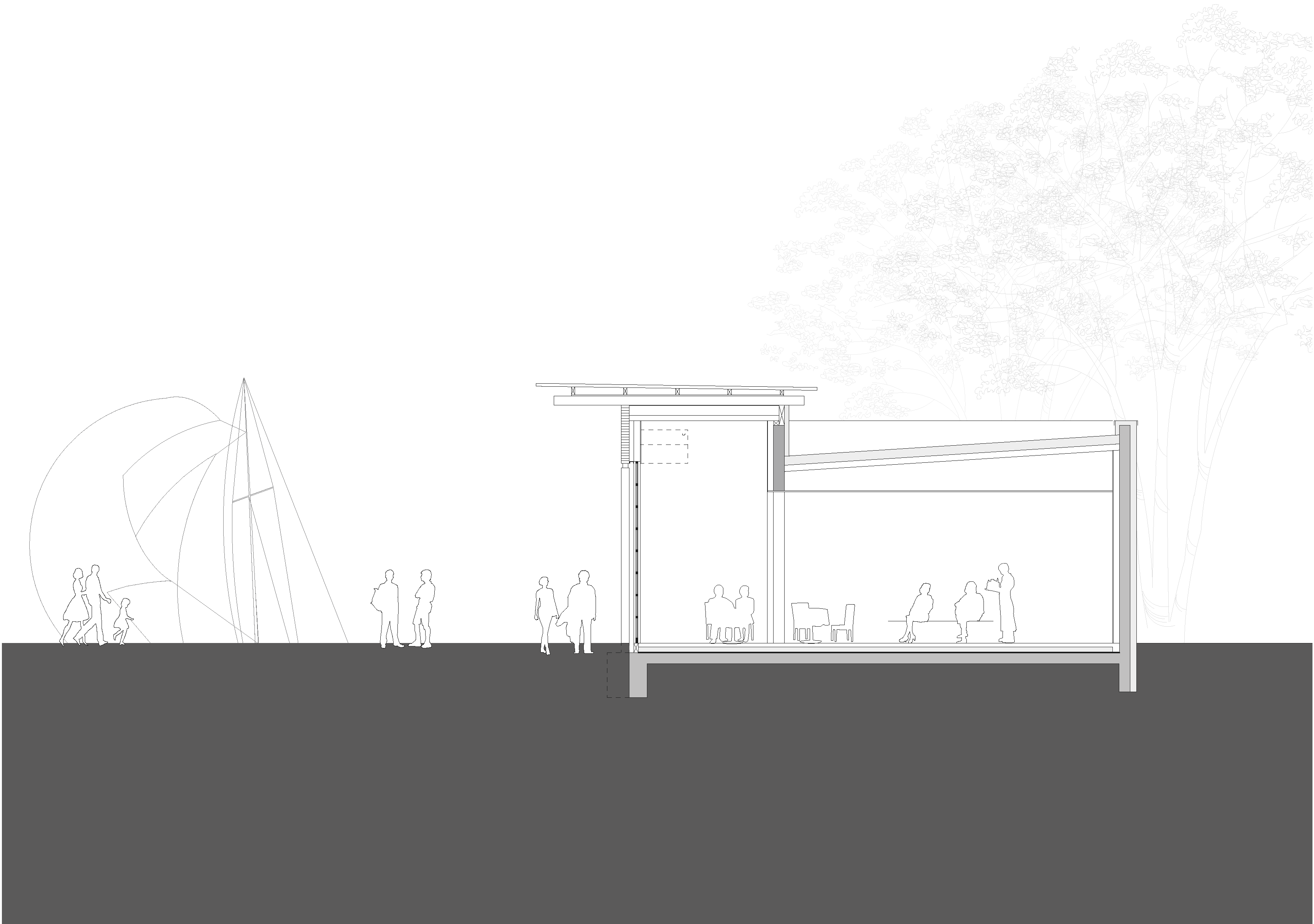
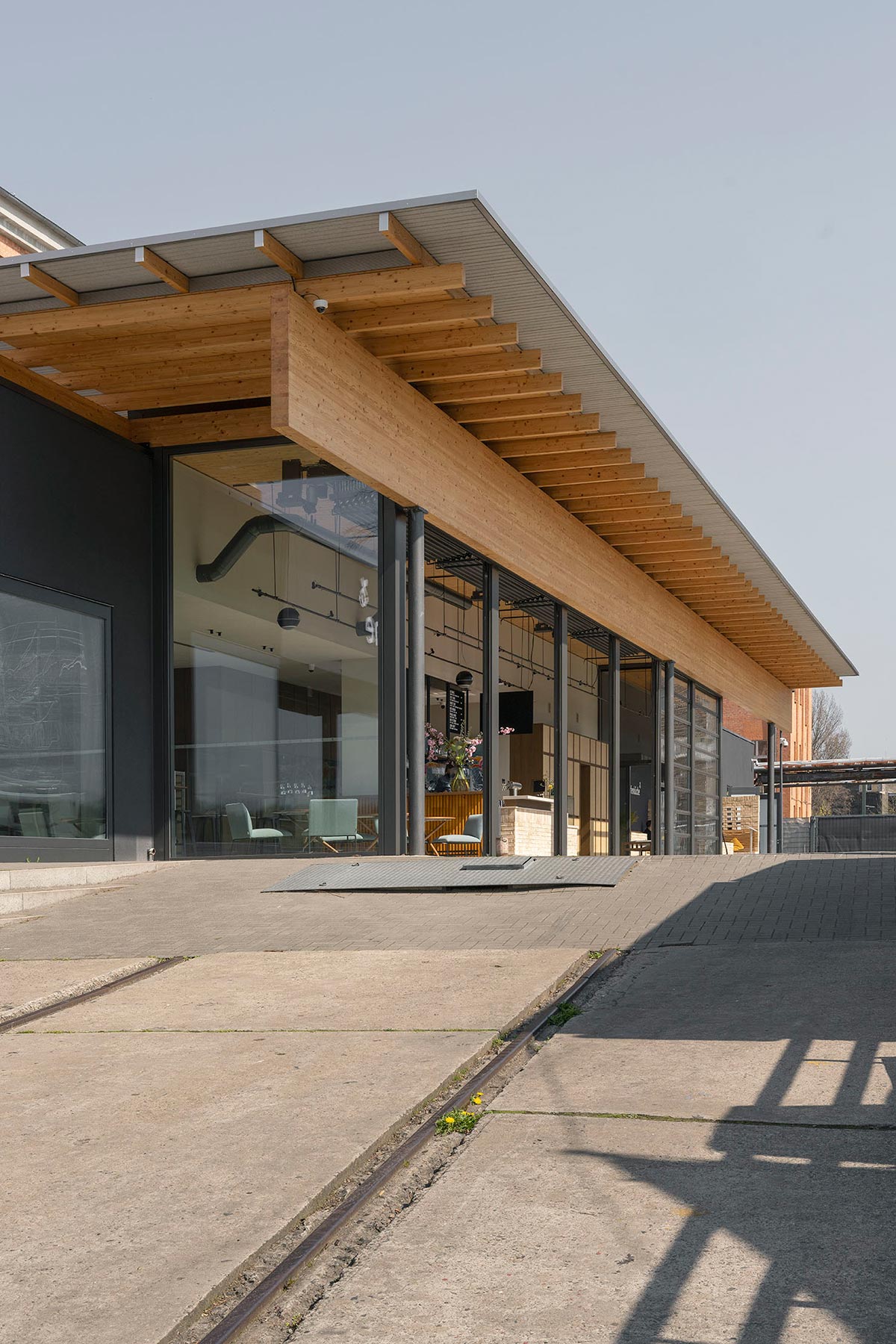
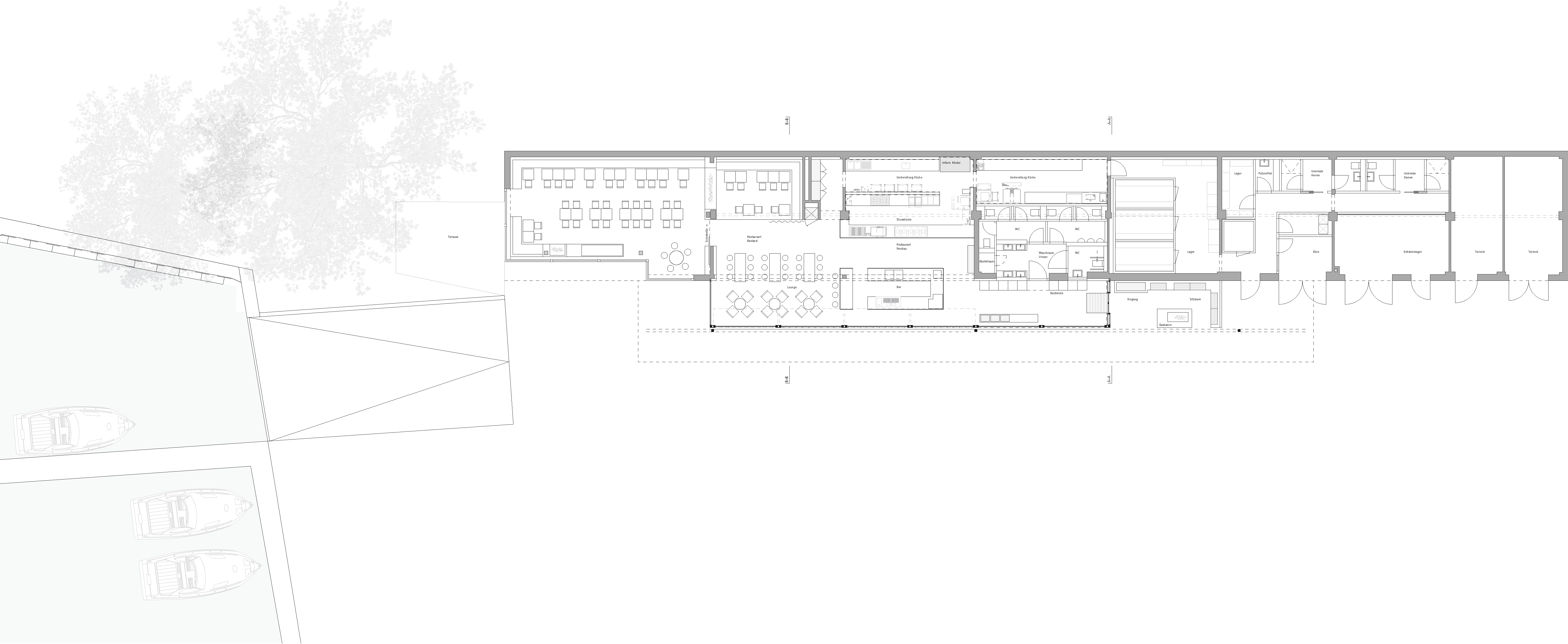
Data
Completion
2021
Address
Zur alten Flussbadeanstalt 5
10317 Berlin
Germany
Client
Hafen + Hof Grundbesitz GmbH + Co. KG
Partner
Supporting Structure:
IB Horn GmbH, Leipzig
Interior architecture - Lighting design - Acoustics: Hülle & Fülle, Berlin
