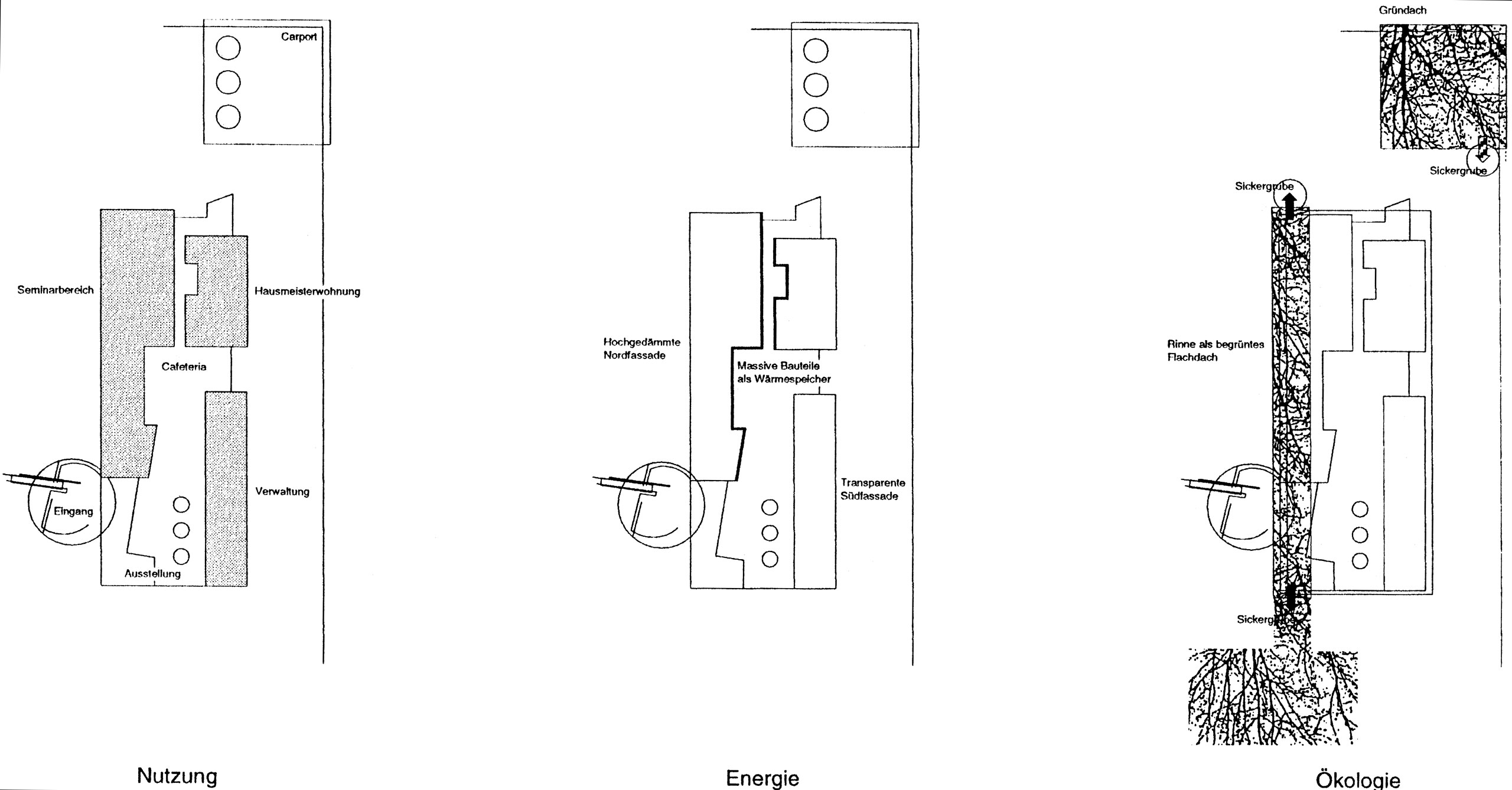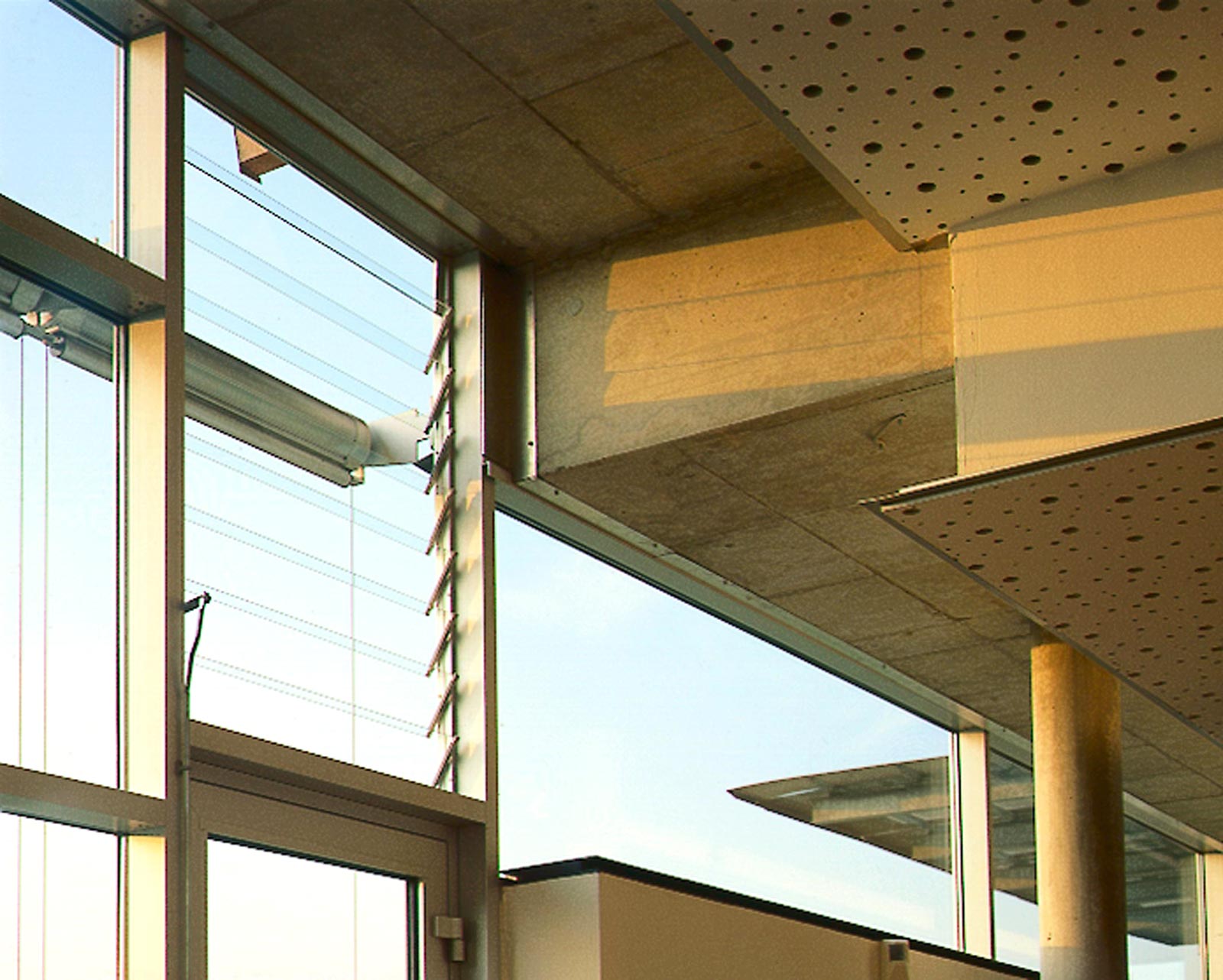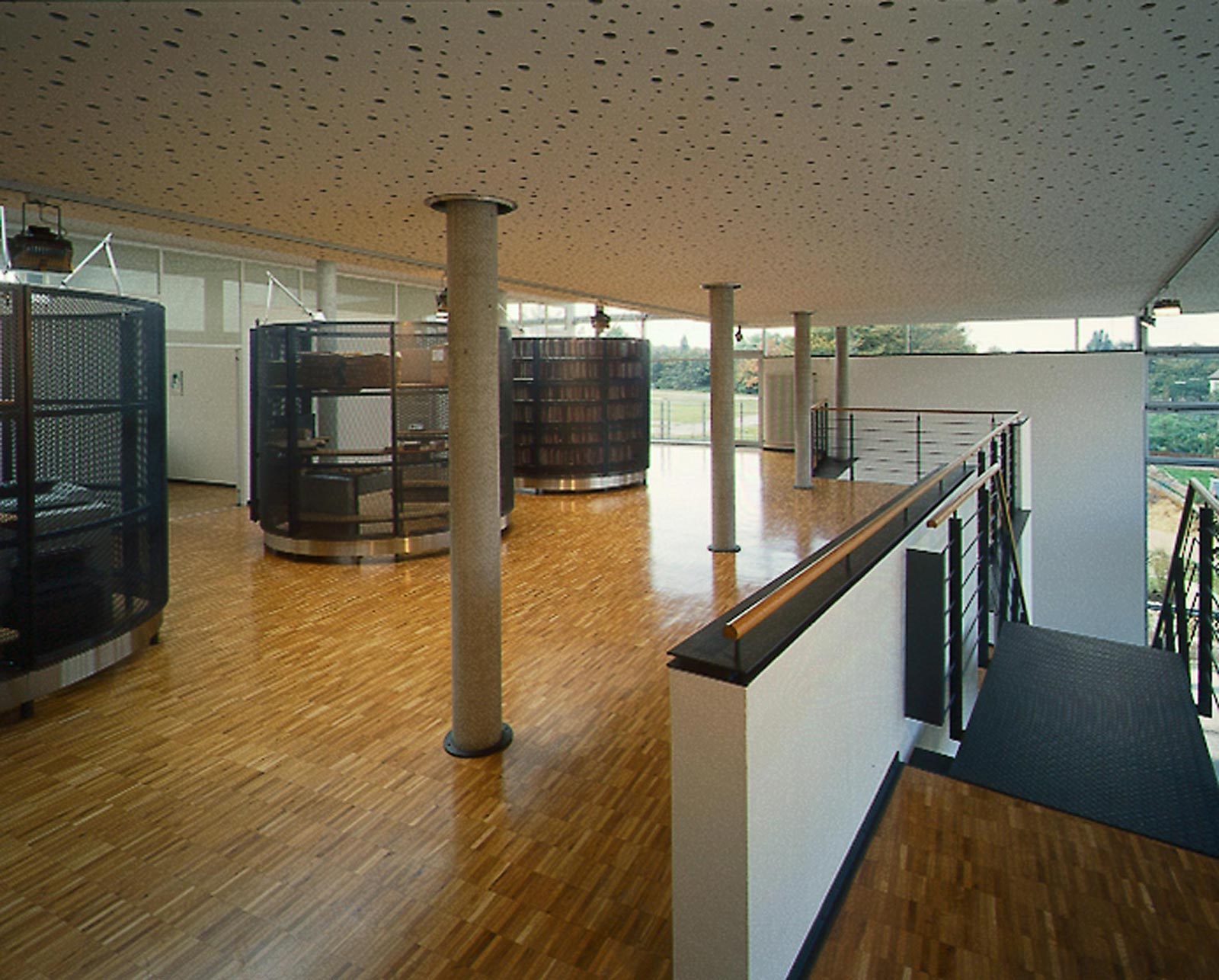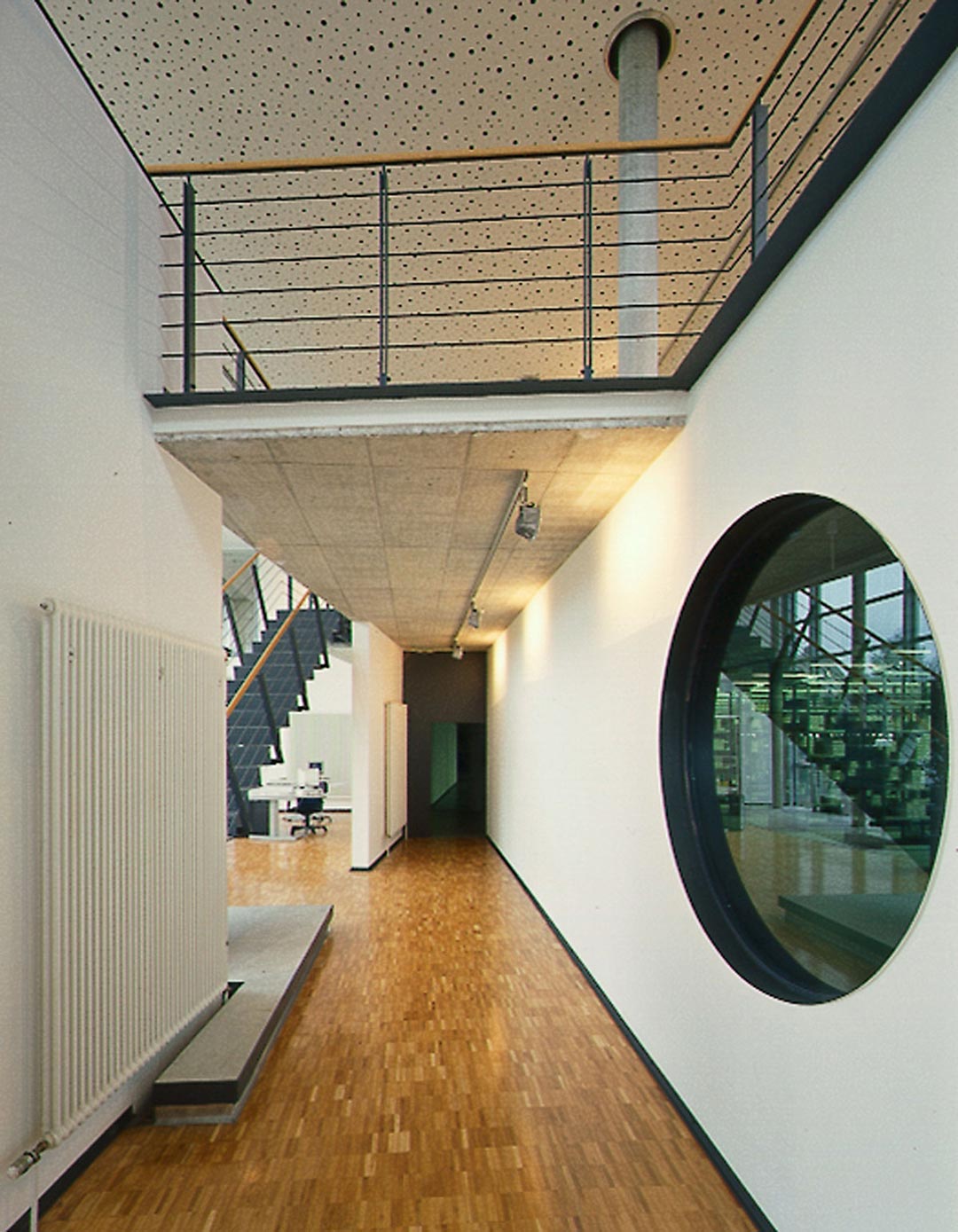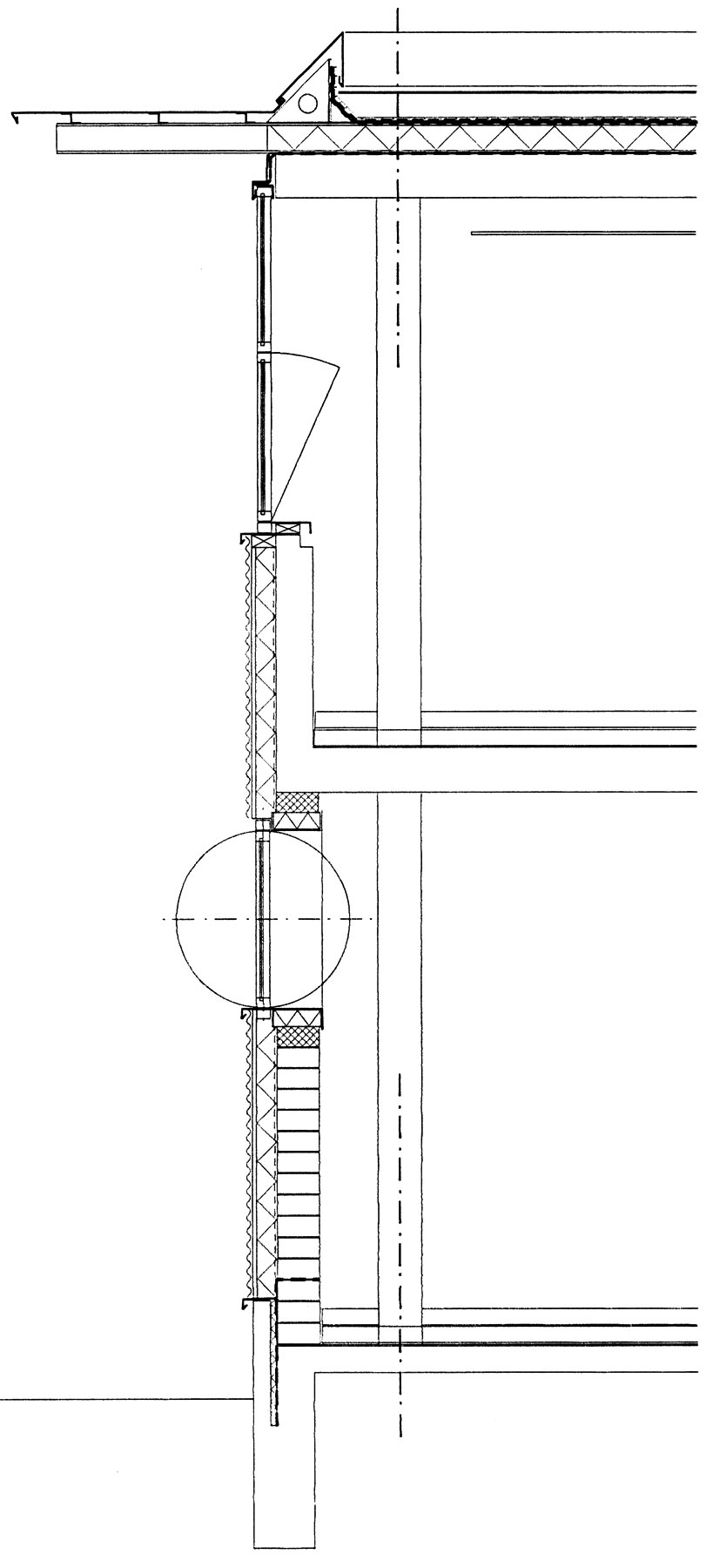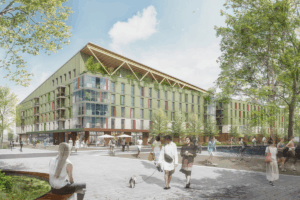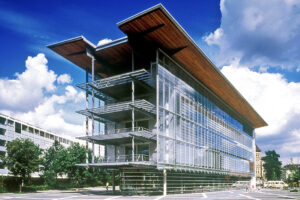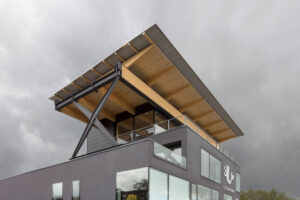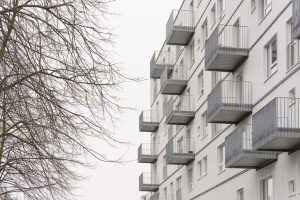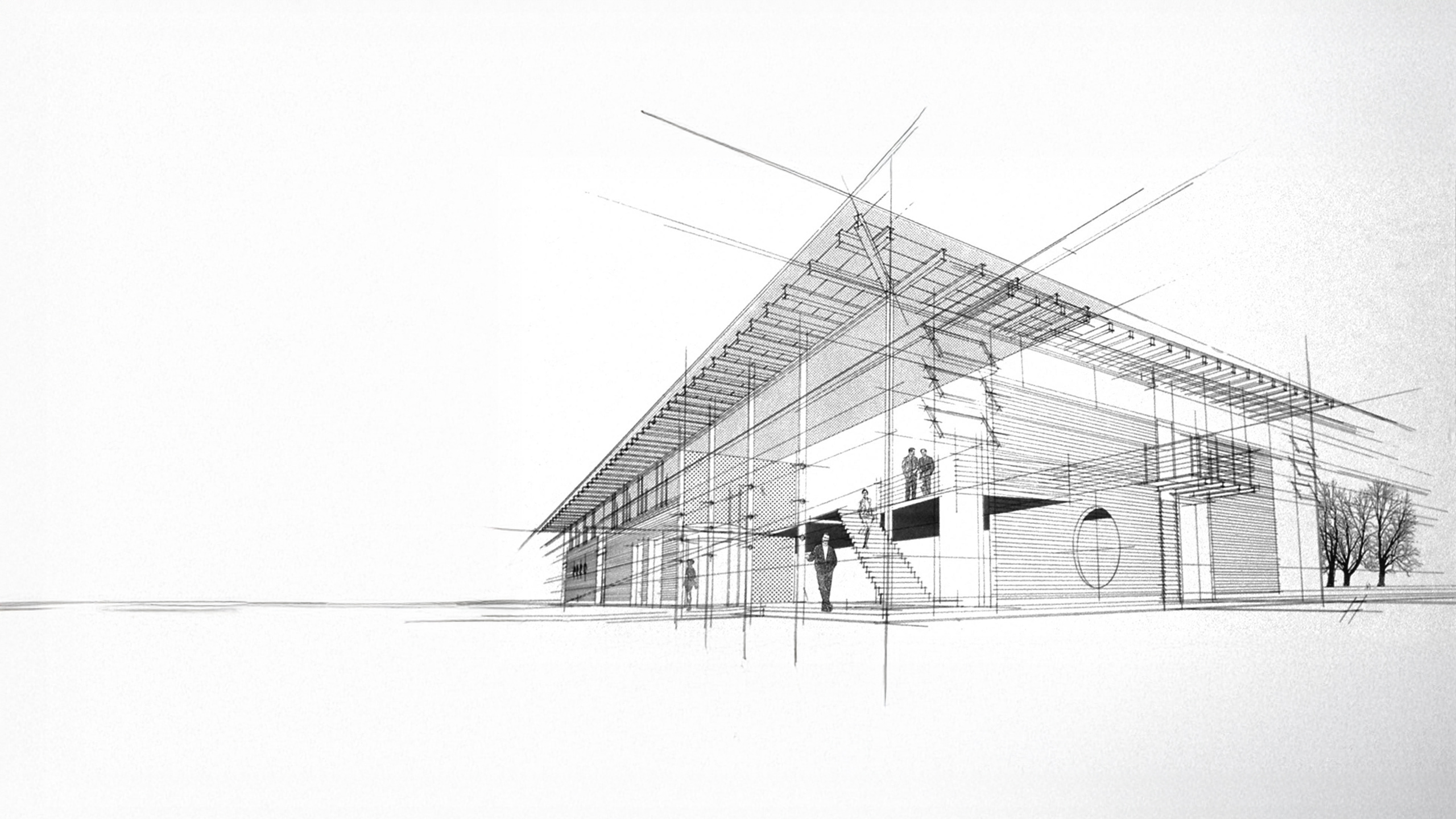
Allopro – Medical technology and laboratory building
Gelsenkirchen
At HQ Allopro, a subsidiary of the Swiss company Sulzer AG, administration, seminar rooms, exhibition space, foyer, storage, and an apartment were all brought together under one roof. This is a business concept aimed at maximizing employee identification with the company. Similarly, the building reflects an optimized use of resources such as material, energy, and manpower.
Its structure is both simple and complex. The elongated, two-story cubature with maximum volume and minimized surface area is oriented with its broad sides facing north and south. A central space serves simultaneously as an access, communication, and relaxation area. All extensively used rooms (e.g., seminar rooms) are located on the north side, behind a highly insulated thermal buffer with few openings, while all intensively used office areas are on the south side. A shading shed roof is positioned as an independent element on a minimized and clearly legible structure, featuring flat ceilings without beams, integrated mushroom head connections, and extremely slender round concrete columns. These reduce the overall cubature, thereby lowering the required energy input and thus the operating costs.
In summer, wide roof overhangs, sunshades, and efficient cross ventilation protect the building from overheating. Its cooling load is further reduced by a ventilated cold roof, which opens up to the south with its massive, sloped concrete surface. All surface water is directed into ponds via a strip of intensively greened flat roof. The delayed evaporation improves the microclimate in summer. In winter, the low-angled sun penetrates deep into the office and living spaces through skylights on the south side, converting to short-wave radiation, stored in the building's massive interior elements, and releasing the heat into the room air with a time delay. Delicate steel suspensions, bridges, and staircases evoke the industrial tradition of the Ruhr region. They extend into the outdoor space and play with the spaces in between.
Awards
DEUBAU-Prize for Architecture
1991
Architecture Prize of the Ruhr Municipal Association
1992
industrial and commercial construction
Architecture Prize of the WestHyp Foundation
1992
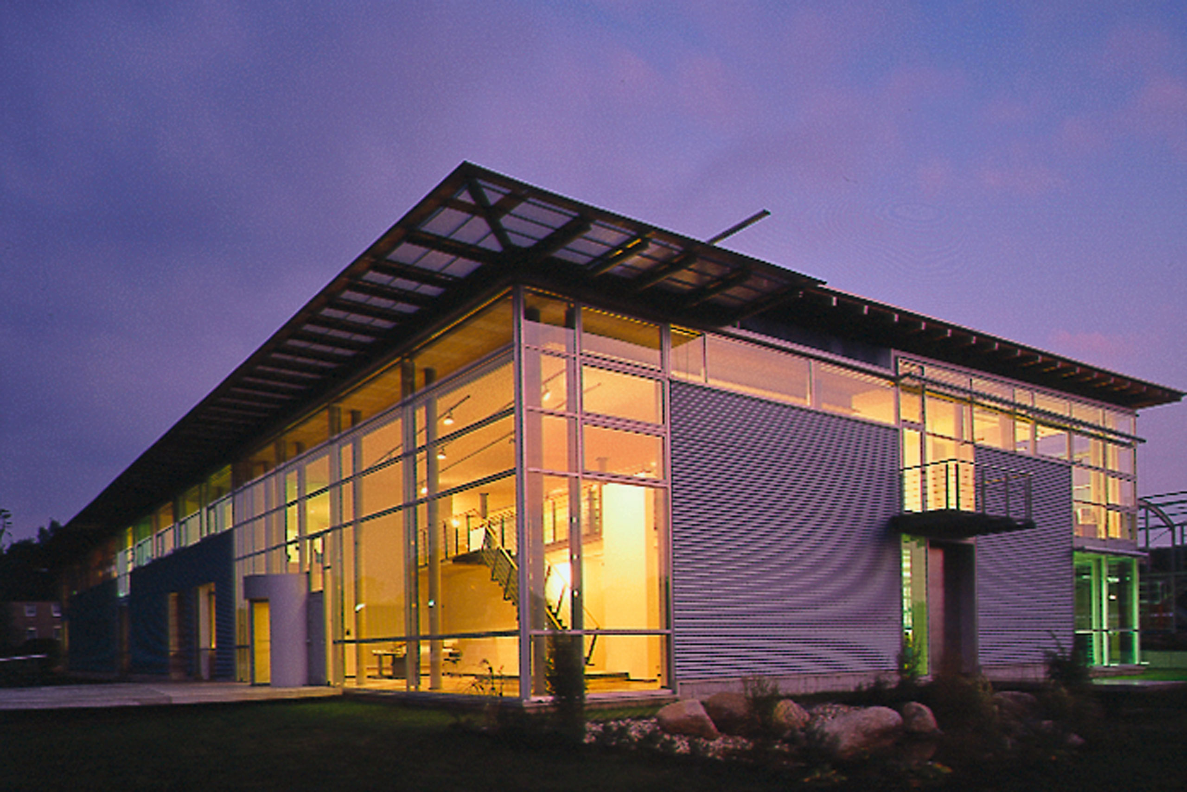
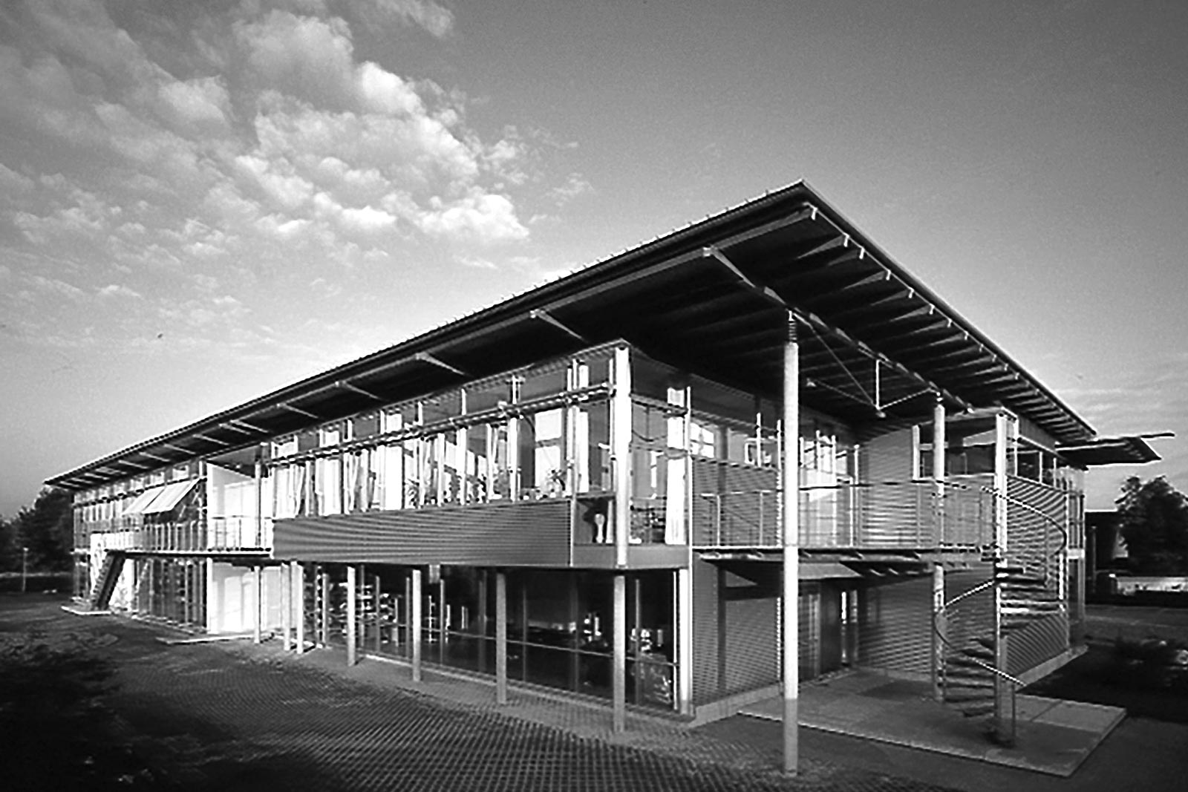
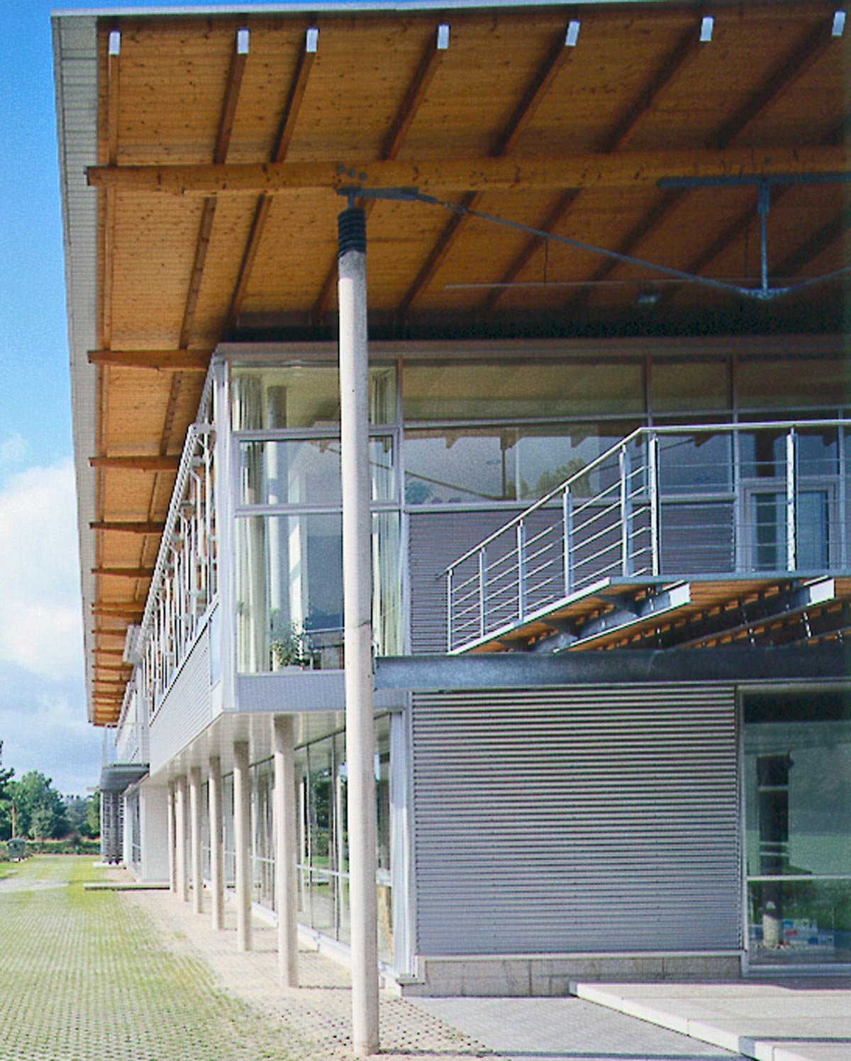
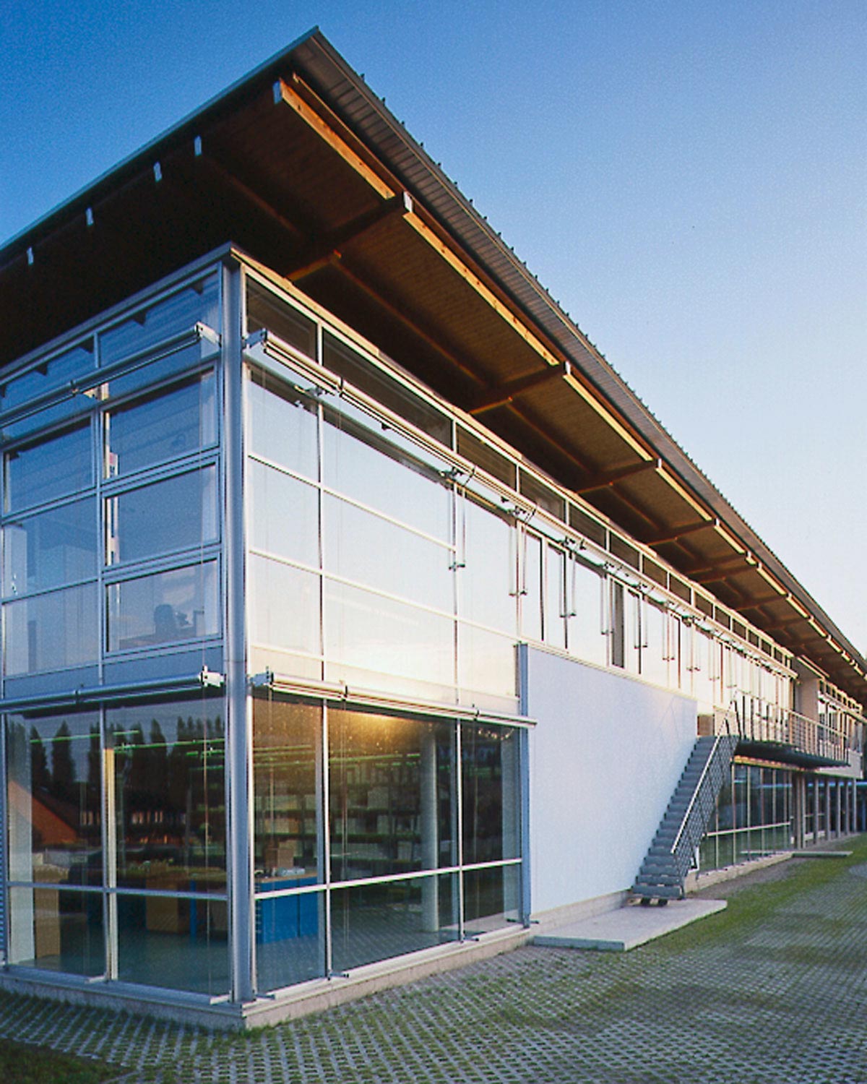
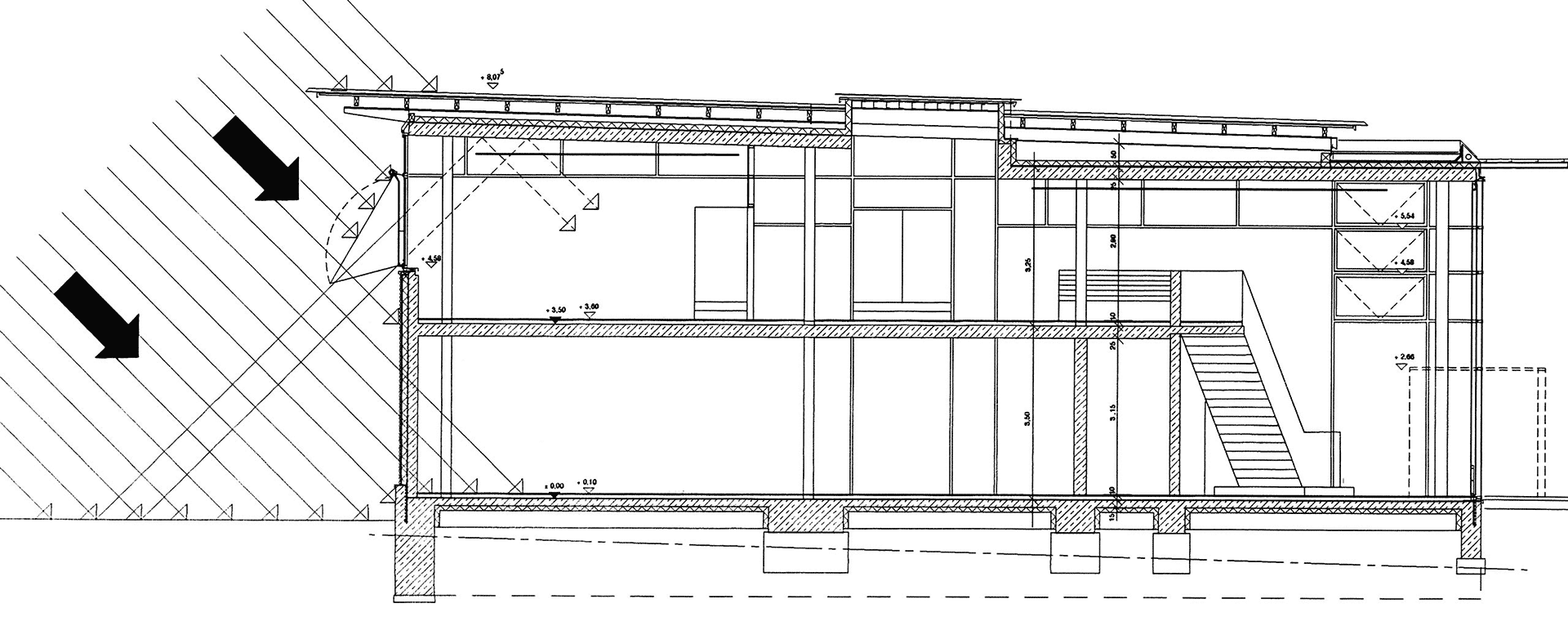
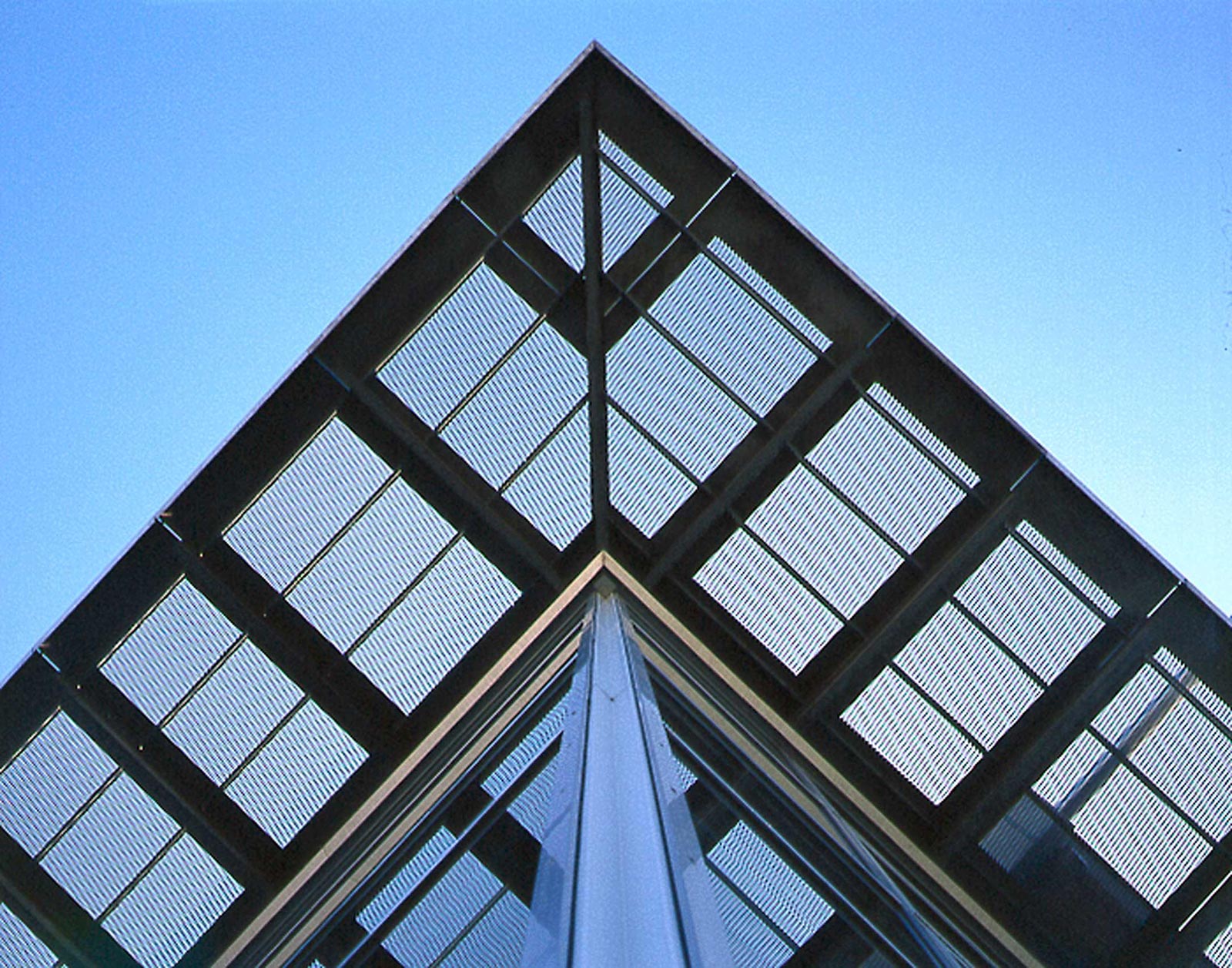
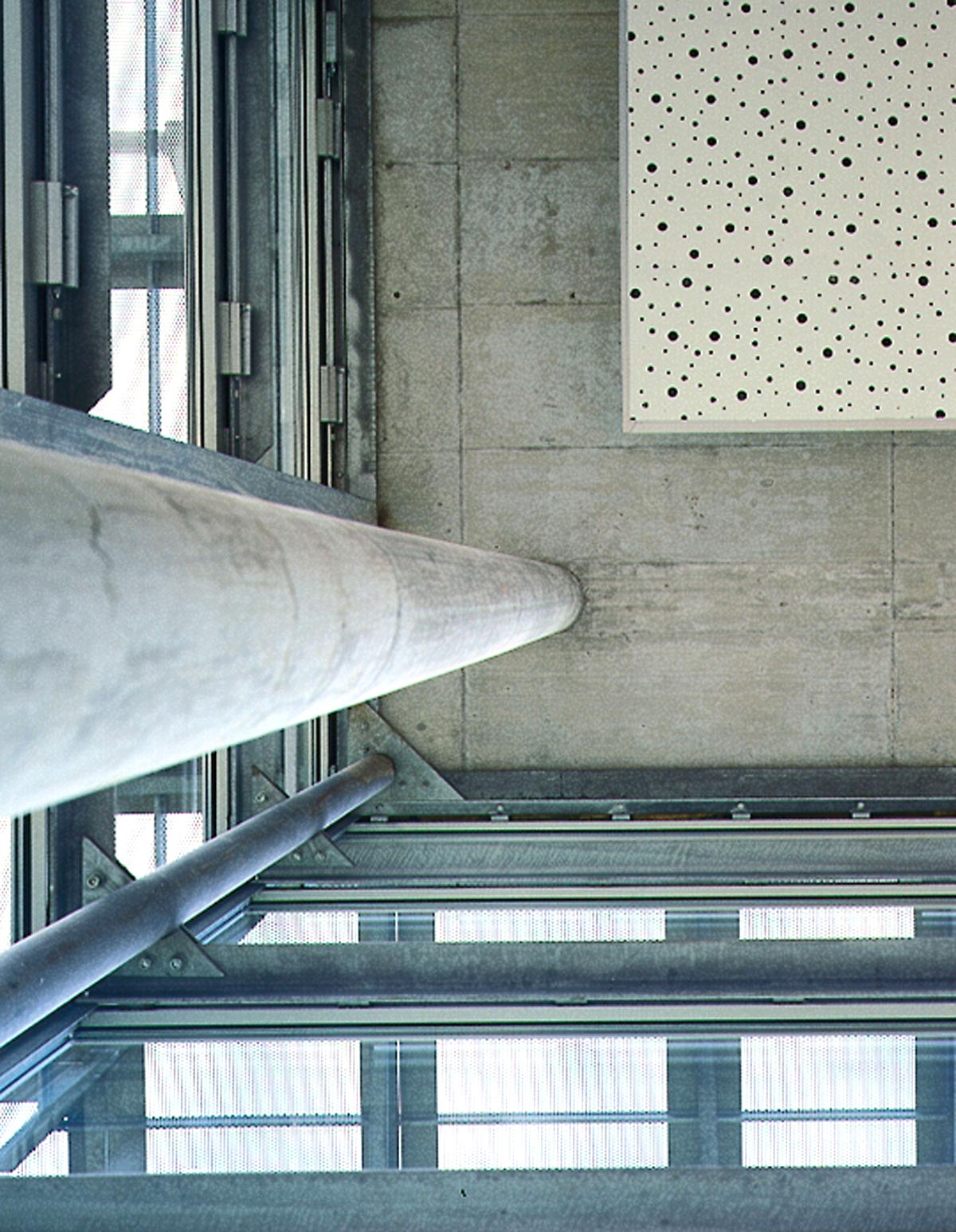
Data
Completion
1991
Address
Karl-Schwesig-Str. 2
45894 Gelsenkirchen
Germany
Client
Allopro
Schweiz
