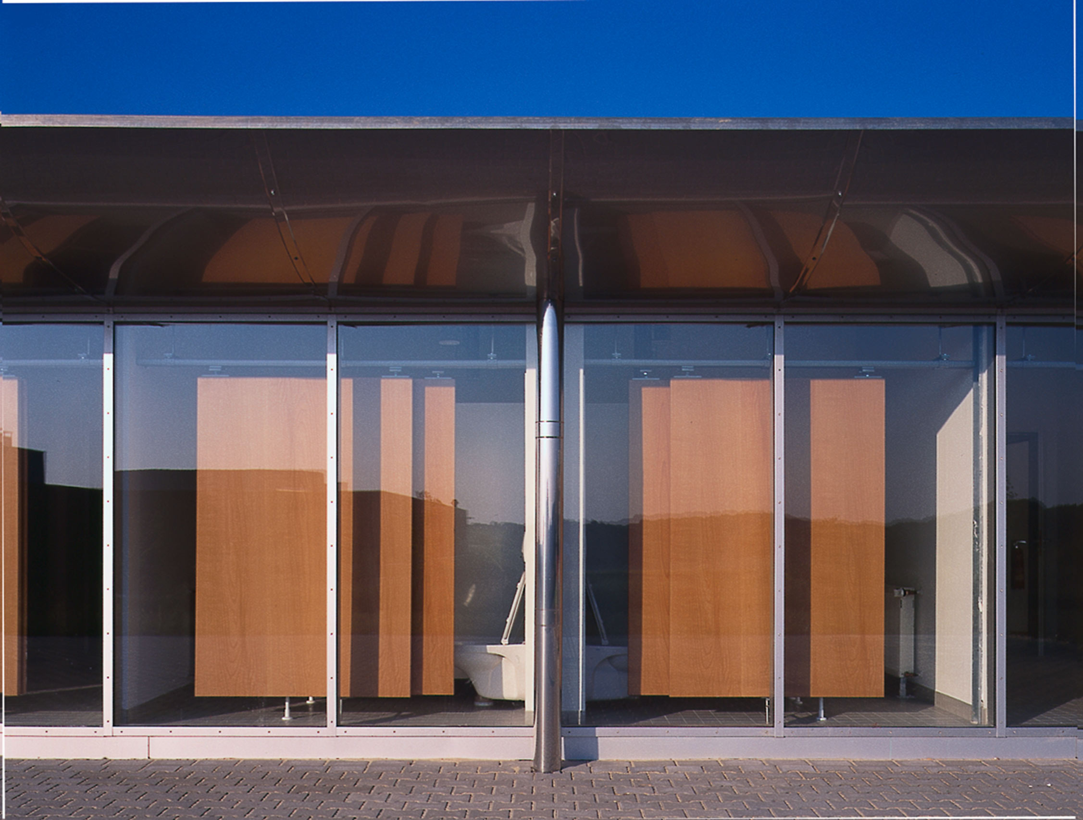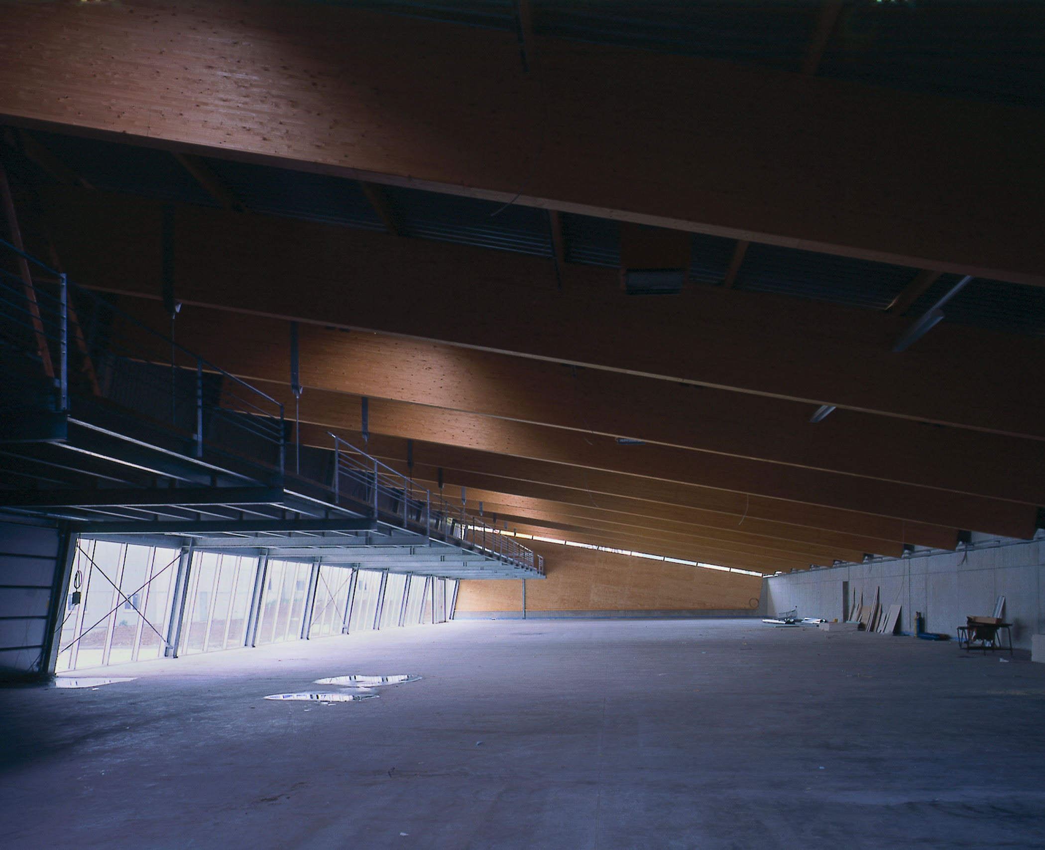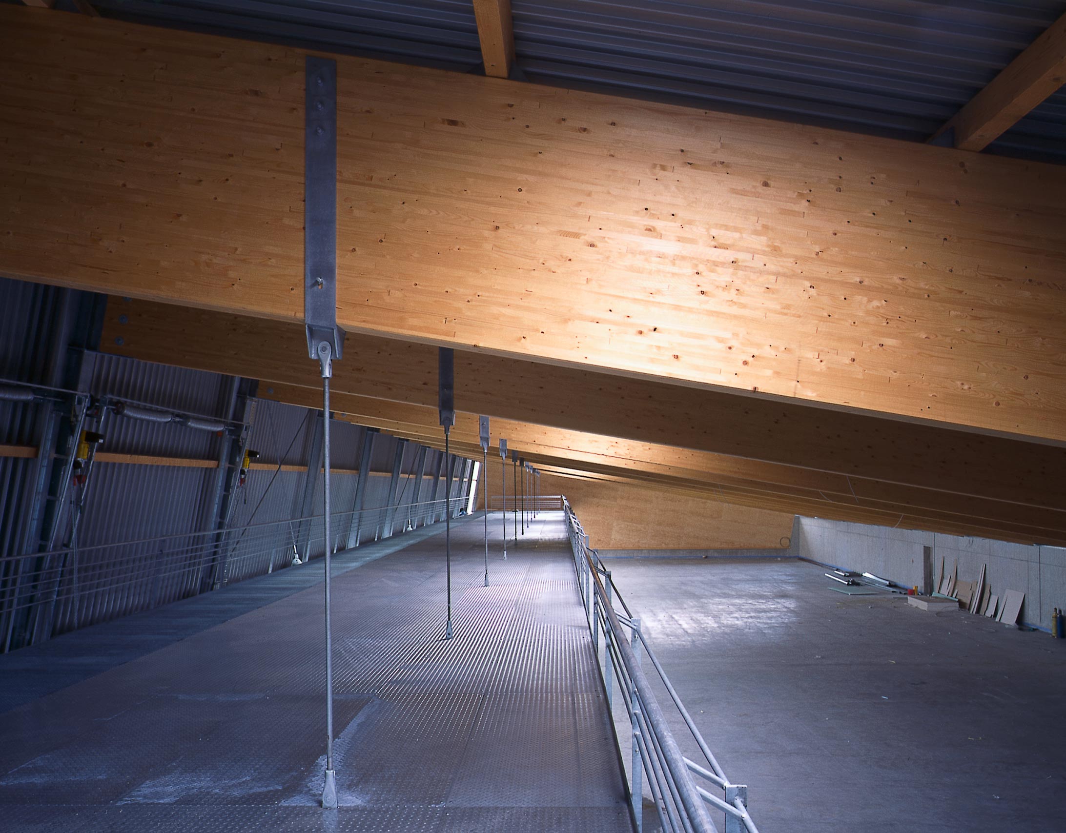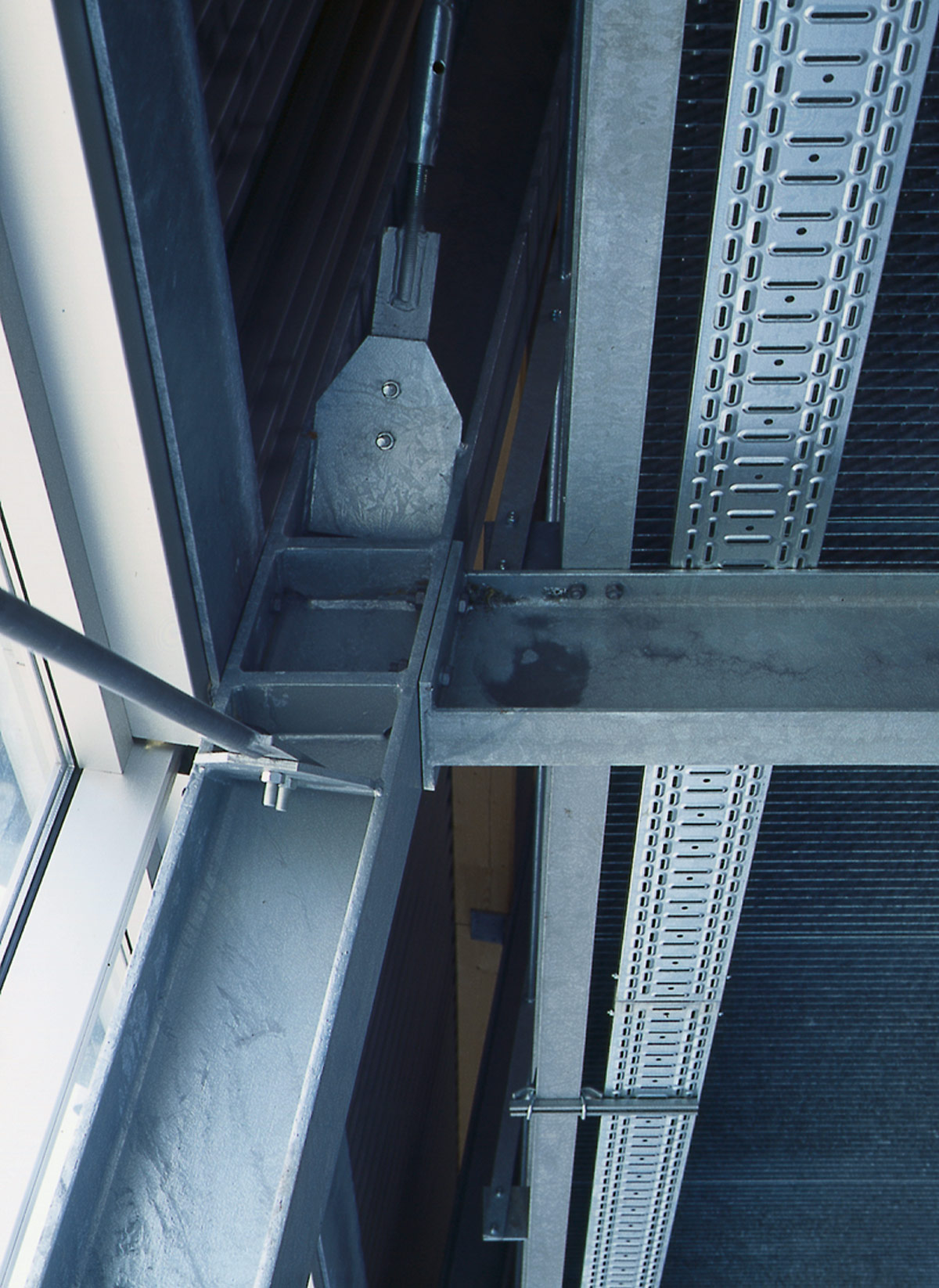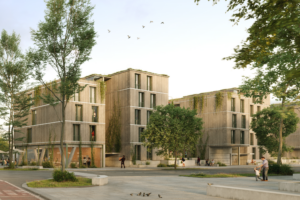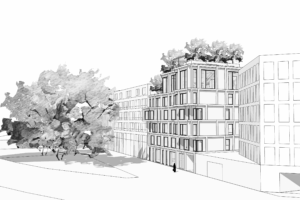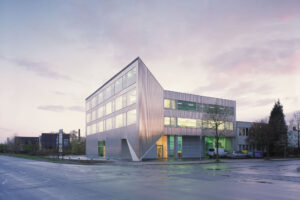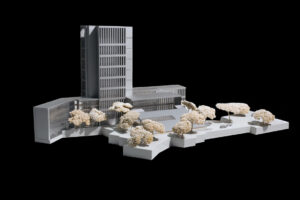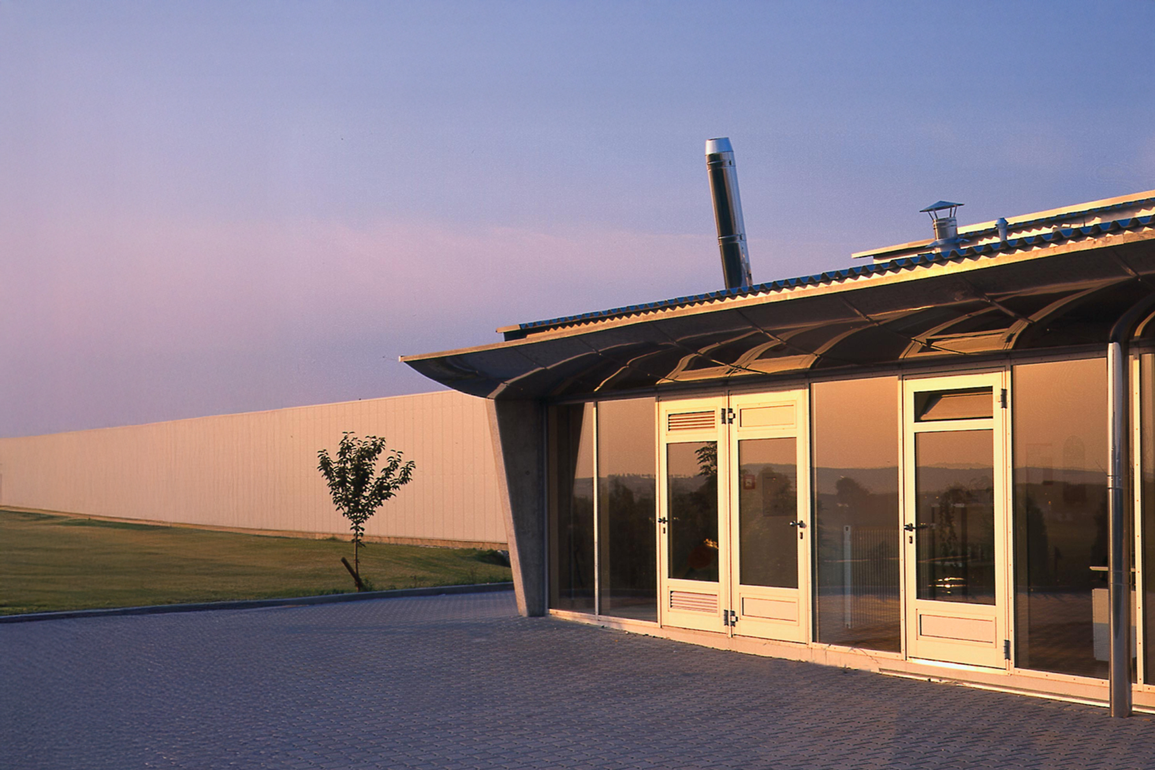
H+H order picking building
Höningen
A gentle slope, with an industrial area at the back and a wide view of the Soester Börde at the front—an appealing yet challenging situation. The neighboring structures are large and faceless, spread out across the area.
The theme of the new building for H+H is the edge of the slope—seemingly sinking into the terrain, the interior features two levels: a continuous ground floor for order picking and, on a gallery level suspended from the roof, zones for storing all necessary packaging materials.
Offices and an apartment are located on the single-story side of the building, offering a view of the landscape. The structural framework is designed as a mixed construction—wood (roof trusses, wall panels) and steel (columns) form an architectural unit.
Awards
Architecture Prize of the
WestHyp Foundation
1996
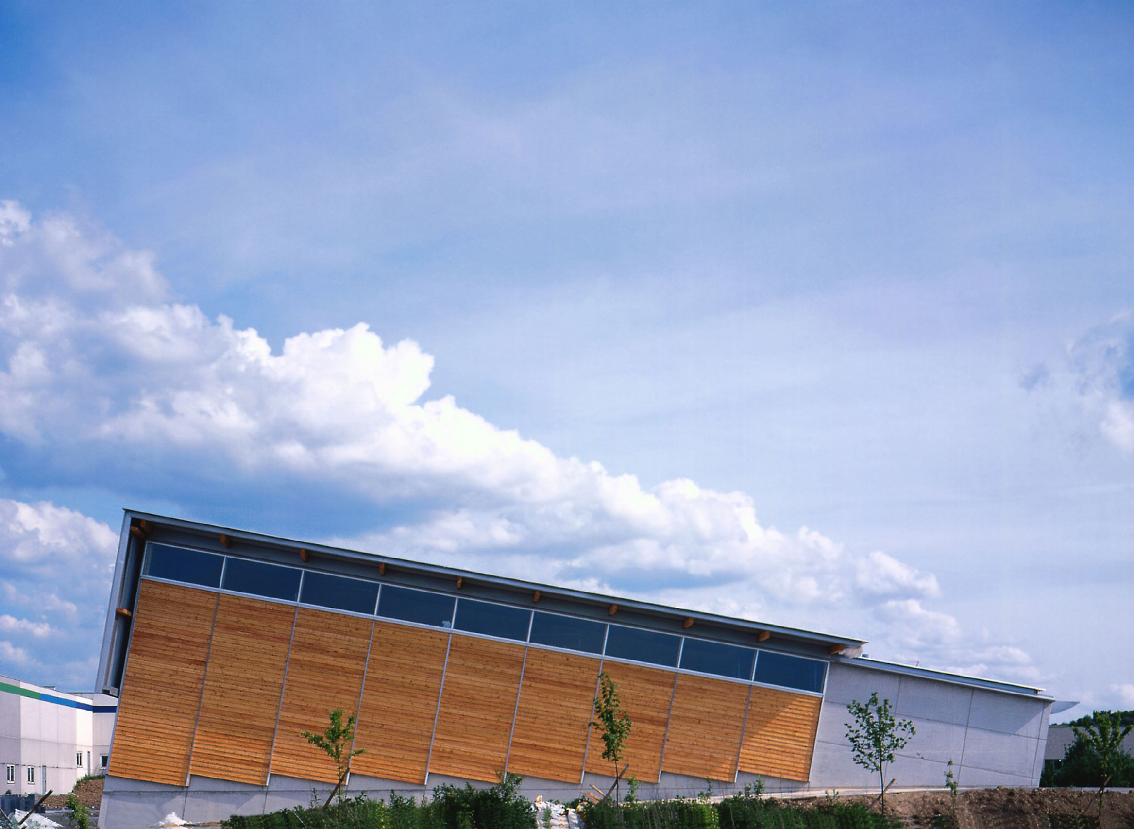
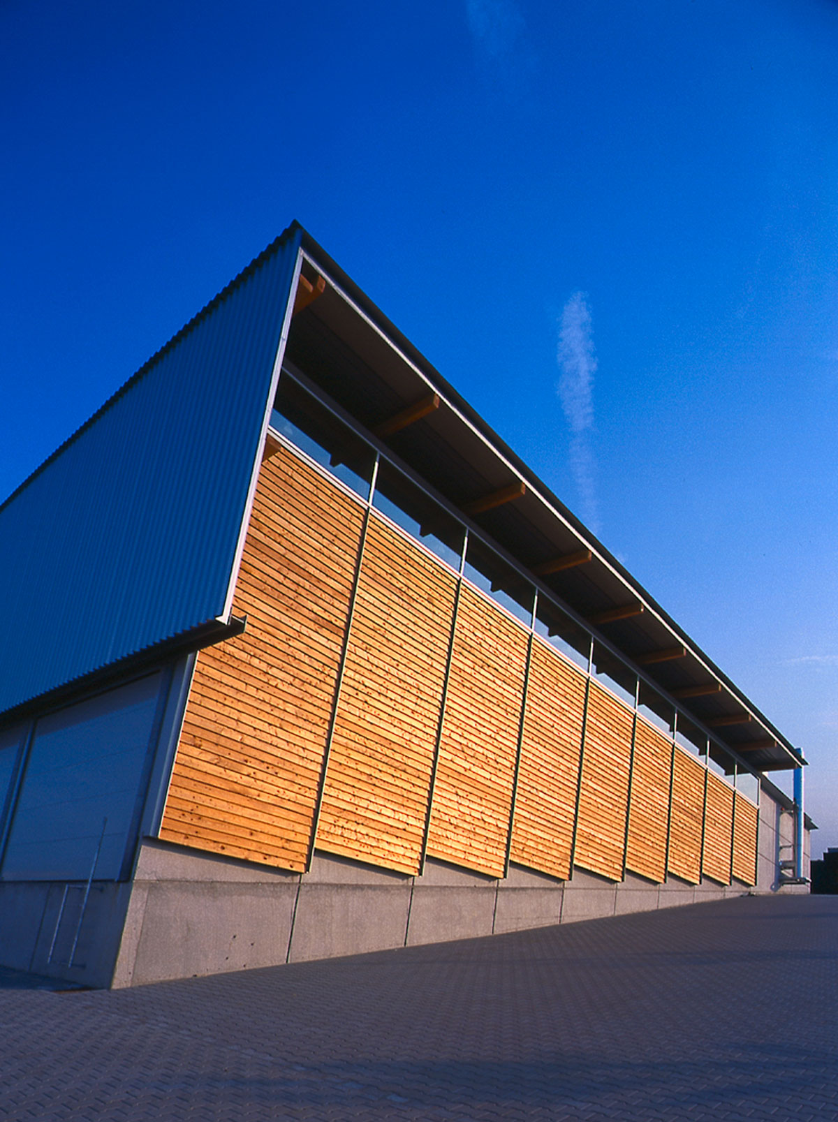
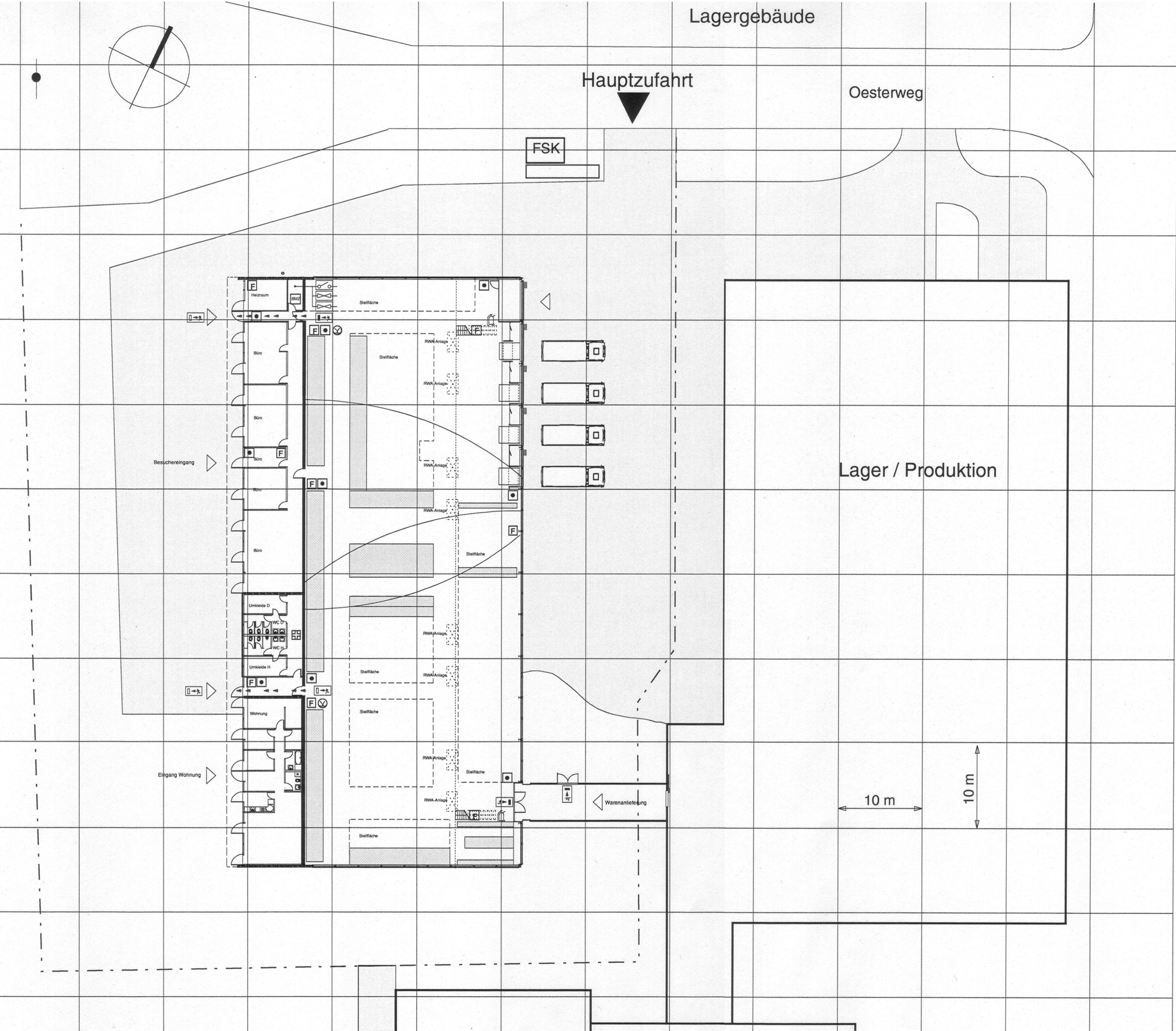
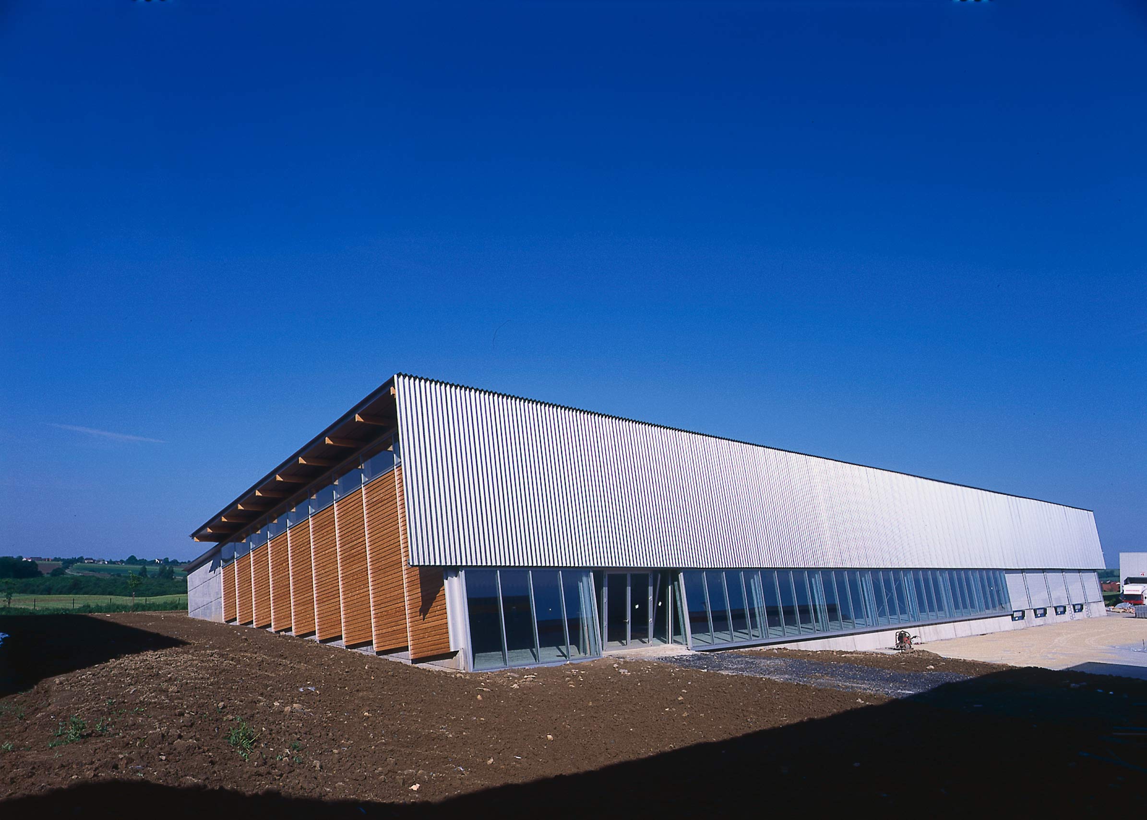
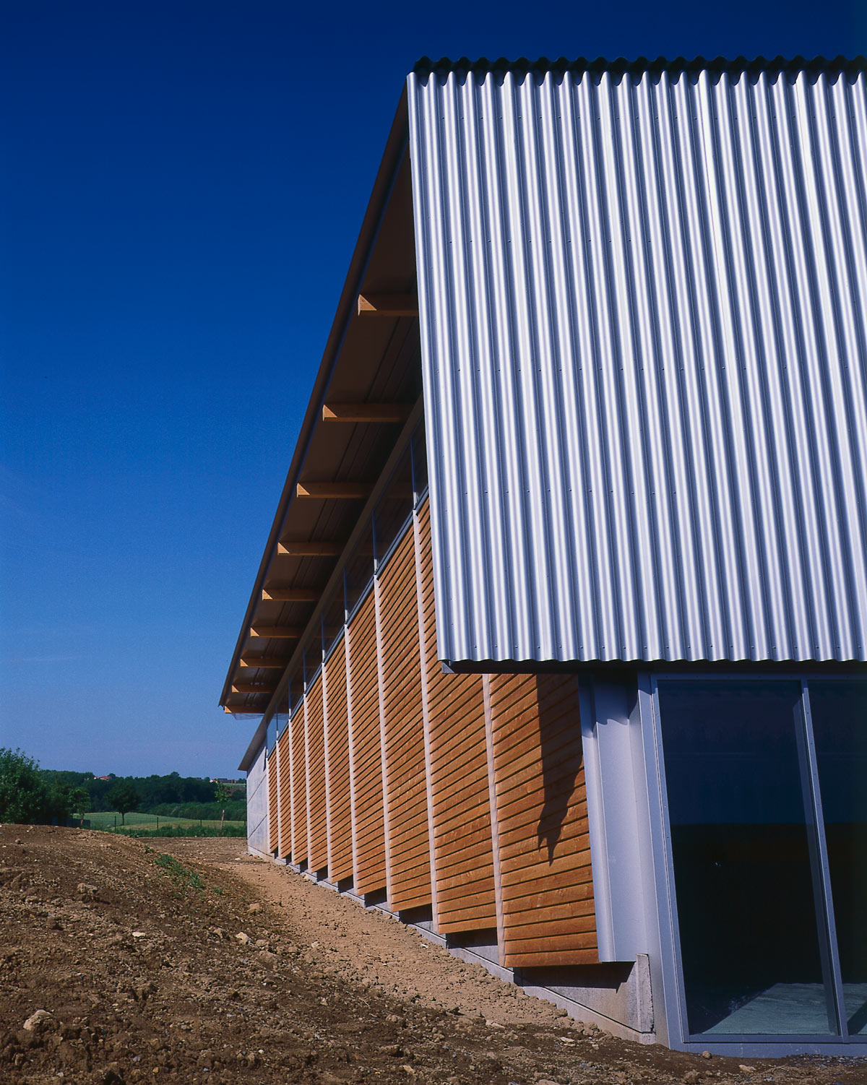
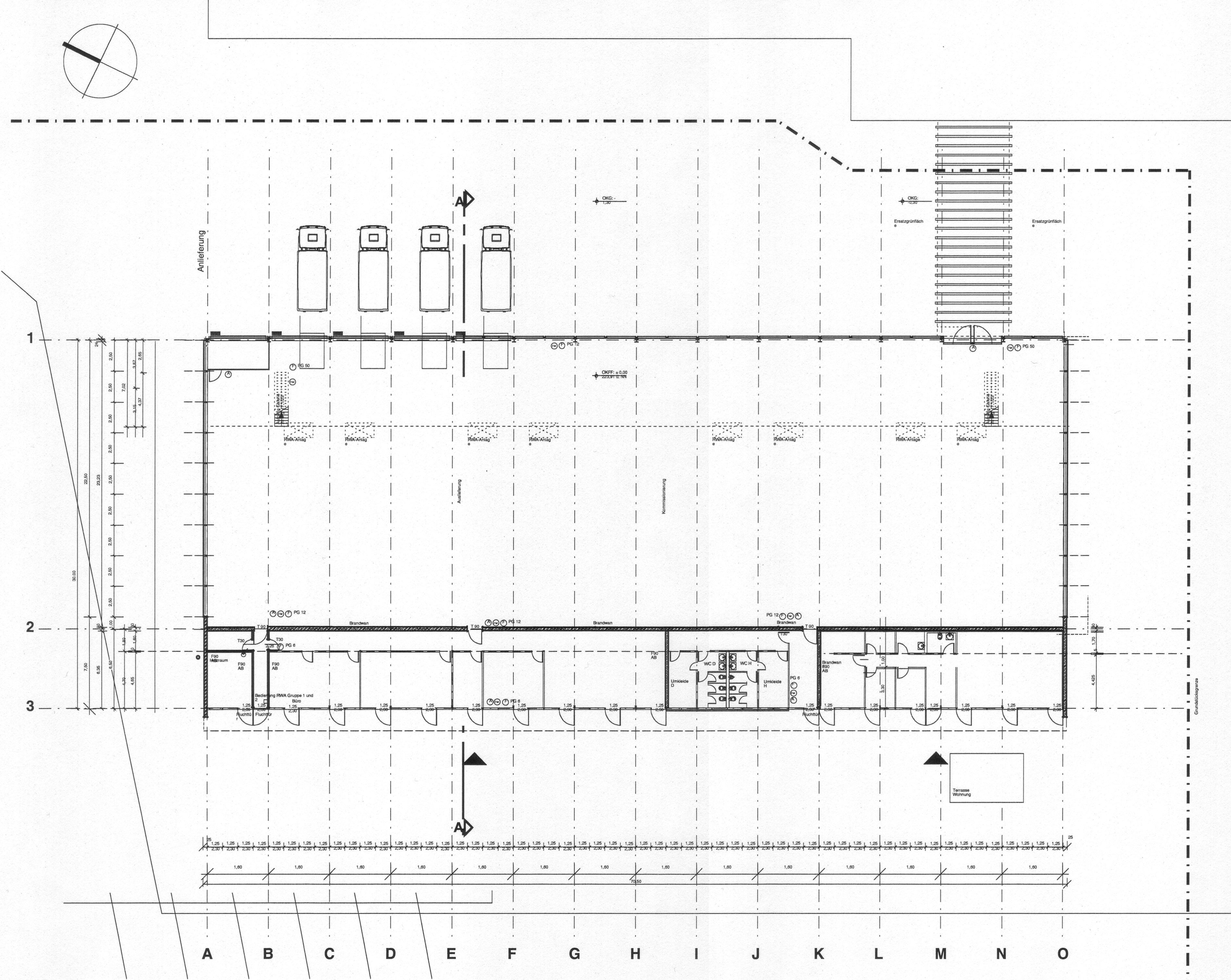
Data
Completion
1995
Address
Oesterweg 14
59469 Ense-Höingen (Landkreis Soest)
Deutschland
Client
Hütter + Hansen

